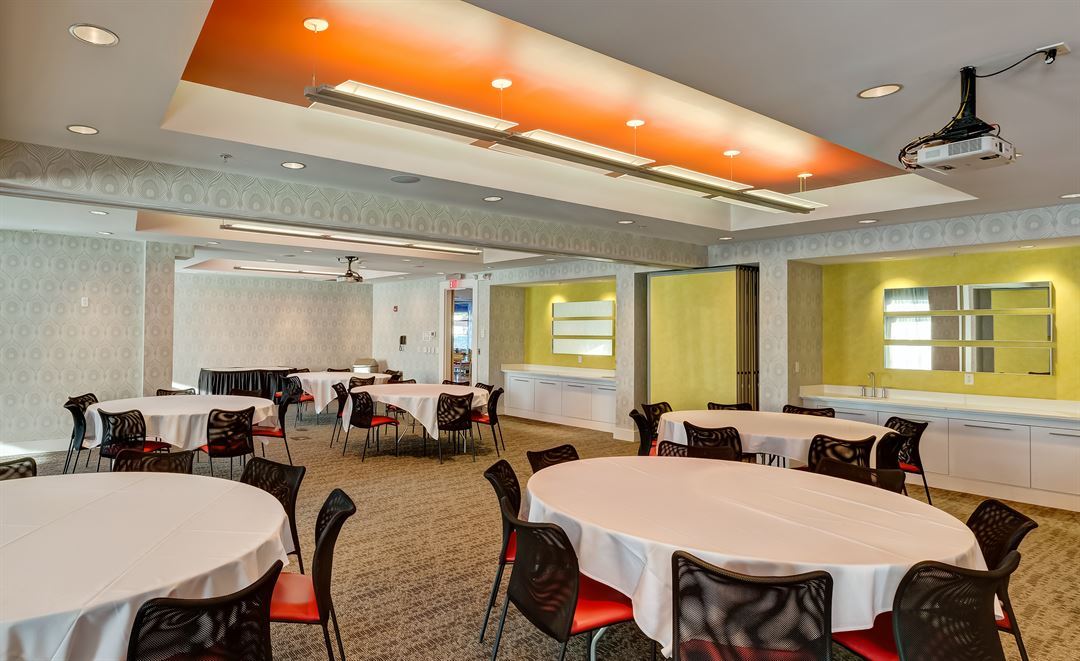
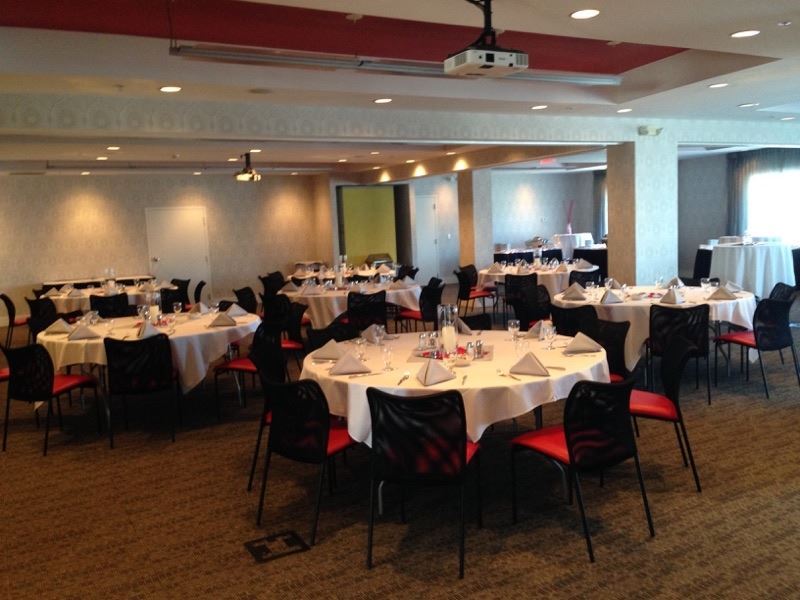
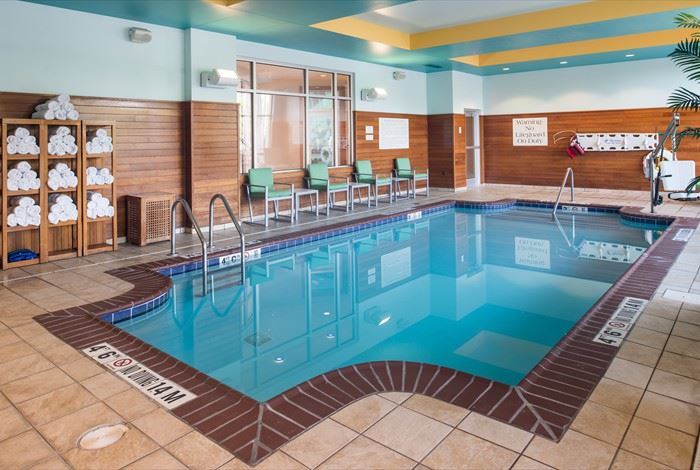
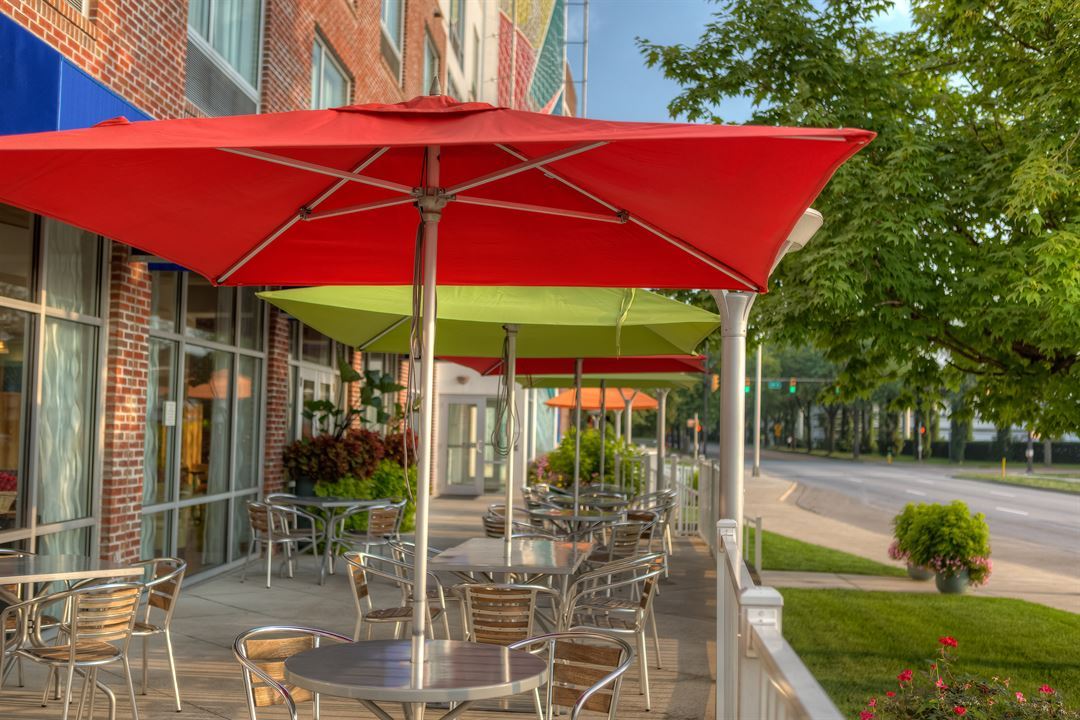
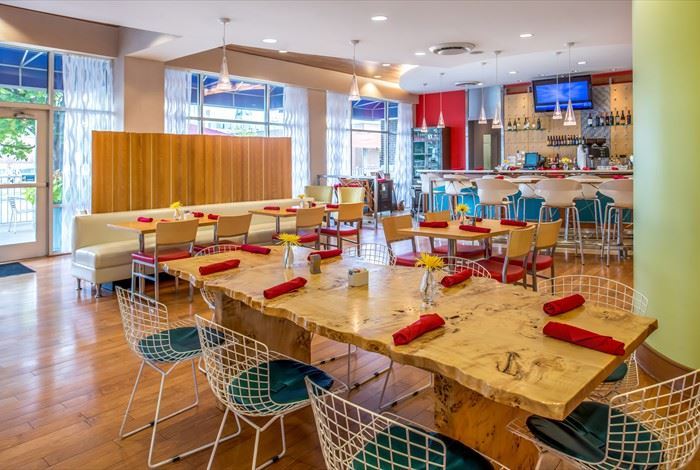

















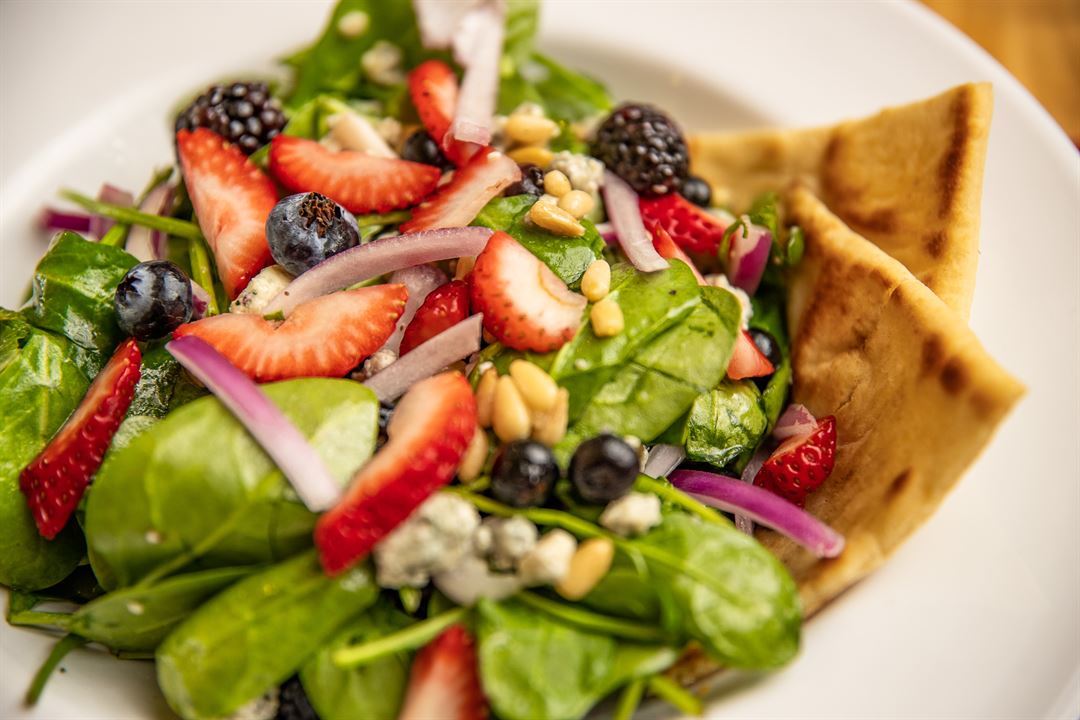
Hotel Indigo Columbus Architectural Center
400 Brown Street, Columbus, IN
120 Capacity
$200 to $2,000 for 50 Guests
Host Happenings In Style!
The Hotel Indigo® Columbus Architectural Center located in the heart of Columbus, IN boasts 3,000 sq ft of meeting space. Whether a board meeting for 12 or a wedding of 120, expect flawless decor and planning services while entertaining with us.
Sip. Savor. Repeat.
The Gallery Bar and Bistro offers breakfast, lunch and dinner daily! The ideal place to unwind at the end of the day with a signature cocktail or try one of our seasonal menu options, made fresh from locally sourced ingredients.
Curated Spaces, Modern Comforts & Local Vibes
With the Hotel Indigo® Columbus Architectural Center hotel as your home while you travel, explore our vibrant neighborhood. We’re walking distance to Mill Race Park, the Fourth Street Entertainment District, and the Columbus Visitor’s Center, with its unique artwork and hands-on exhibits just a short jaunt away. We even have our own gallery showcasing regional artists. Our design embraces the neighborhood’s contrast of old and new architectural styles, and our team members really know their stuff; they’re familiar with all the local tours. We offer free Internet and a heated, indoor pool and whirlpool, and we’re pet-friendly, too. Look down: you’ll be greeted by Tripp, our Pet Ambassador.
Event Pricing
Private Event Space
150 people max
$200 - $900
per event
In House Catering
150 people max
$15 - $40
per person
Event Spaces
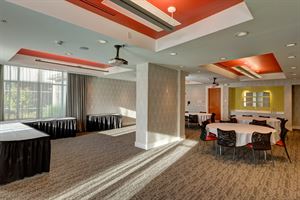
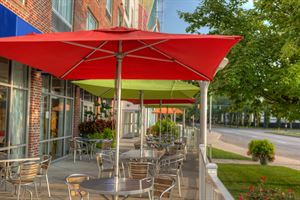
Restaurant/Lounge
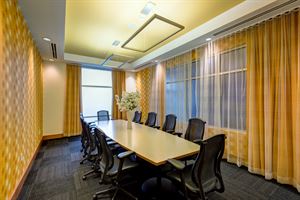
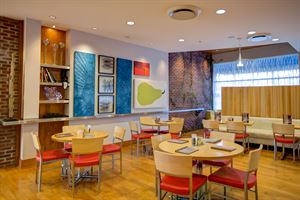
Restaurant/Lounge
Recommendations
HOTEL INDIGO - COLUMBUS IS GREAT!
— An Eventective User
from Greenwood, IN
Excellent support in helping get my event setup, organized & catered with very good prices. Sleek, modern and super clean hotel facilities with a staff that was always there helping with whatever we needed. They rock!!!!
Additional Info
Venue Types
Amenities
- ADA/ACA Accessible
- Full Bar/Lounge
- Fully Equipped Kitchen
- Indoor Pool
- On-Site Catering Service
- Wireless Internet/Wi-Fi
Features
- Max Number of People for an Event: 120
- Number of Event/Function Spaces: 1
- Special Features: We have the perfect facilities for your next meeting or event, boasting 3,000 square feet of flexible meeting space with A/V equipment, a boardroom seating up to 12 with A/V equipment, and a 24-hr Business Center with free high-speed wireless internet.
- Total Meeting Room Space (Square Feet): 3,000
- Year Renovated: 2015