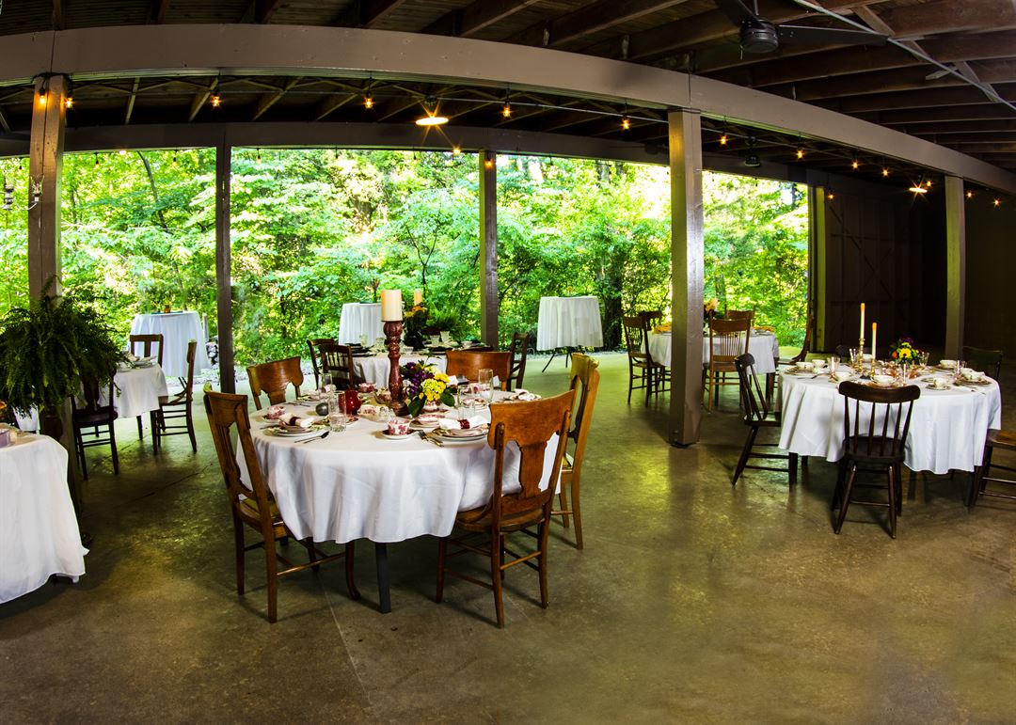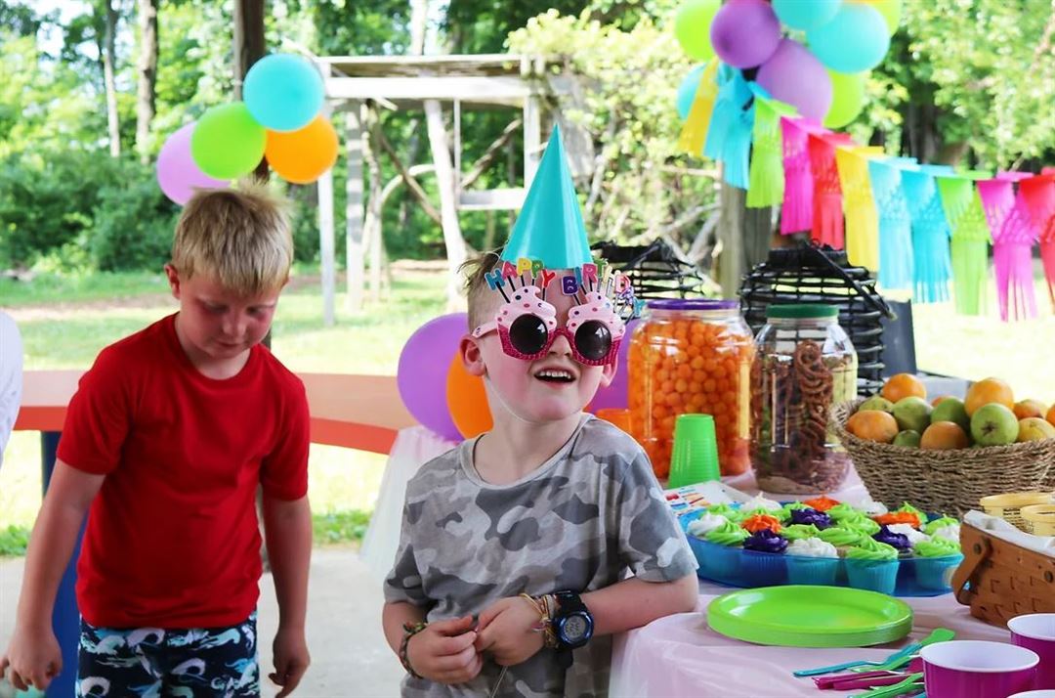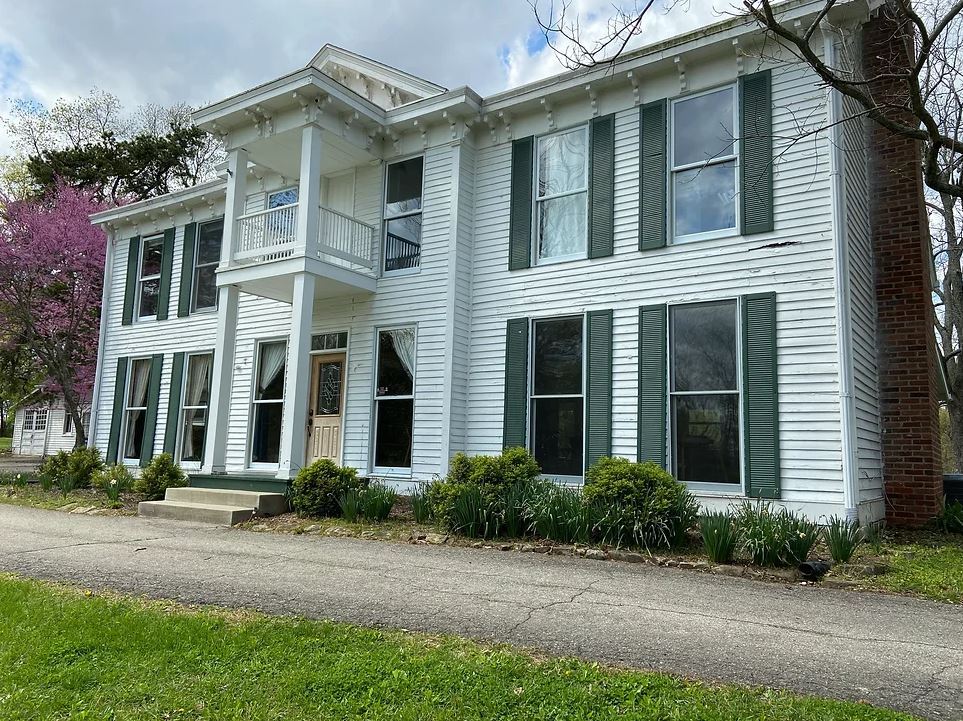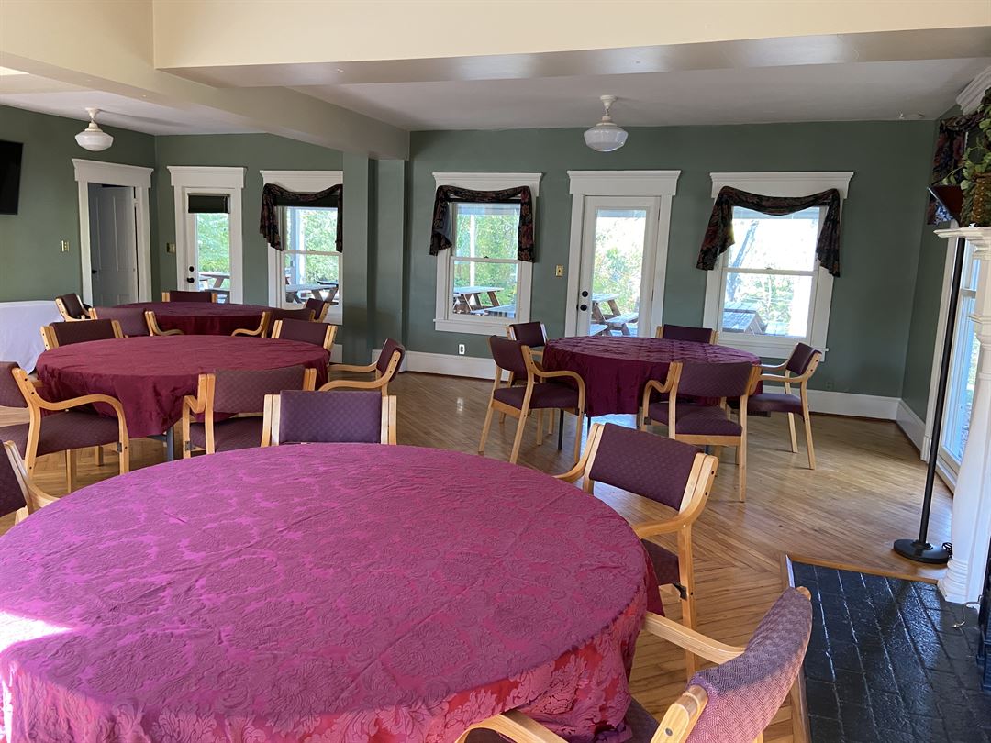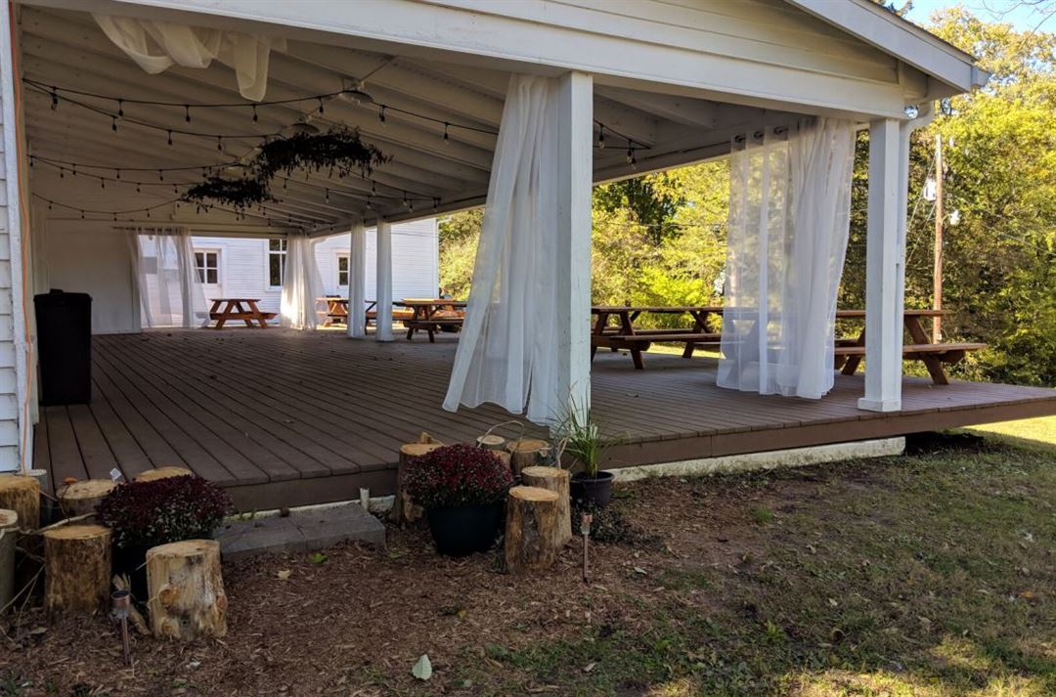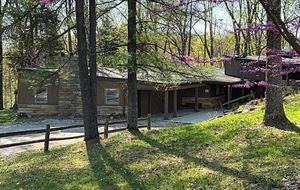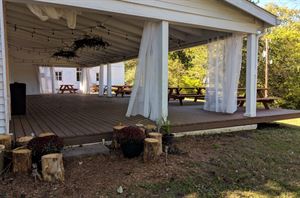Columbus Youth Camp
12454 W. Youth Camp Rd, Columbus, IN
Capacity: 250 people
About Columbus Youth Camp
Columbus Youth Camp is nestled among the Indiana hardwood forest at
12454 West Youth Camp Road, just a short 15 minutes drive from downtown Columbus, Indiana.
Columbus Youth Camp is 137 acres of rolling landscape, only 15 of which are developed, providing you with privacy and a natural backdrop making the venue a great space whether you are planning a wedding, reception, birthday party, overnight camps, corporate or leadership retreat, family reunion and more. Columbus Youth Camp has a lot to offer including experiential learning programs and training for youth and adults.
Event Pricing
Weekday Pricing (Monday-Thursday) Events
Deposit is Required
| Pricing is for
parties
and
meetings
only
$25 - $800
/event
Pricing for parties and meetings only
Weekend Pricing (Friday-Sunday)
Deposit is Required
| Pricing is for
parties
and
meetings
only
$100 - $1,800
/event
Pricing for parties and meetings only
Weddings Starting At
Deposit is Required
| Pricing is for
weddings
only
$1,800 - $3,600
/event
Pricing for weddings only
Event Spaces
Noblitt Pavilion
Reeves Conference Center
Venue Types
Amenities
- ADA/ACA Accessible
- Fully Equipped Kitchen
- Outdoor Function Area
- Outside Catering Allowed
- Waterfront
- Wireless Internet/Wi-Fi
Features
- Max Number of People for an Event: 250
- Number of Event/Function Spaces: 5
- Total Meeting Room Space (Square Feet): 4,000
- Year Renovated: 2007
