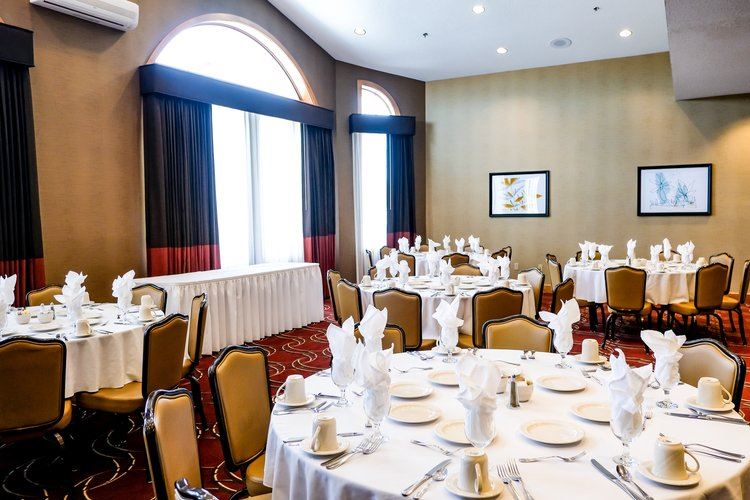
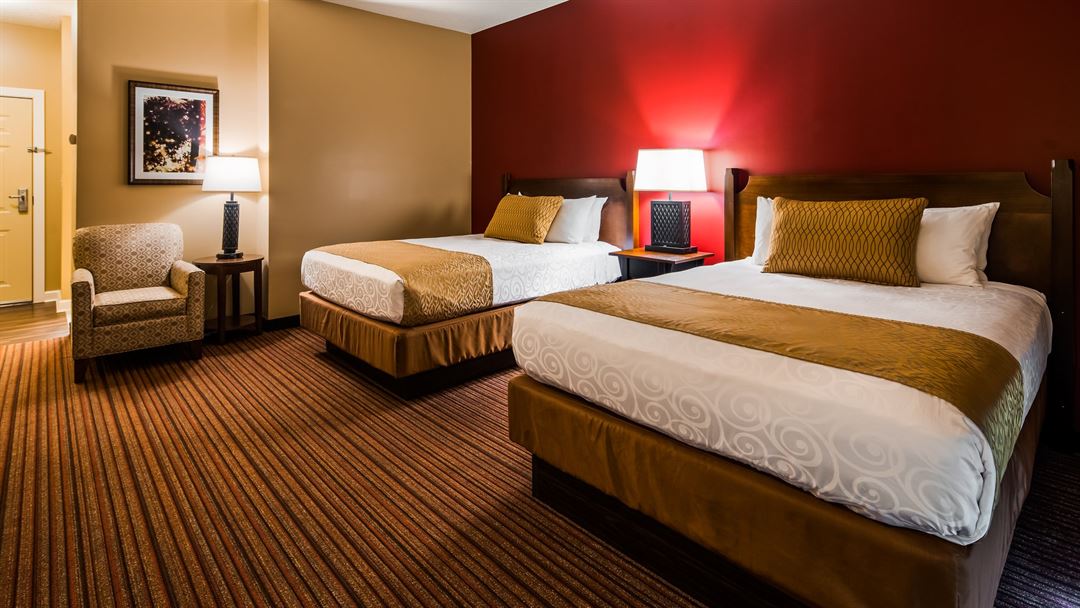
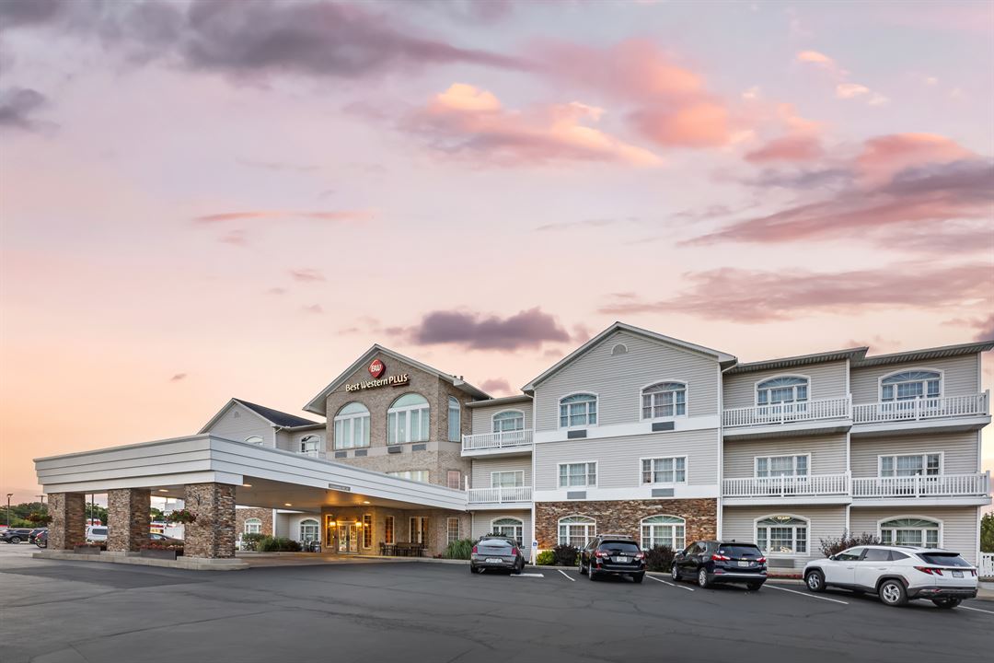
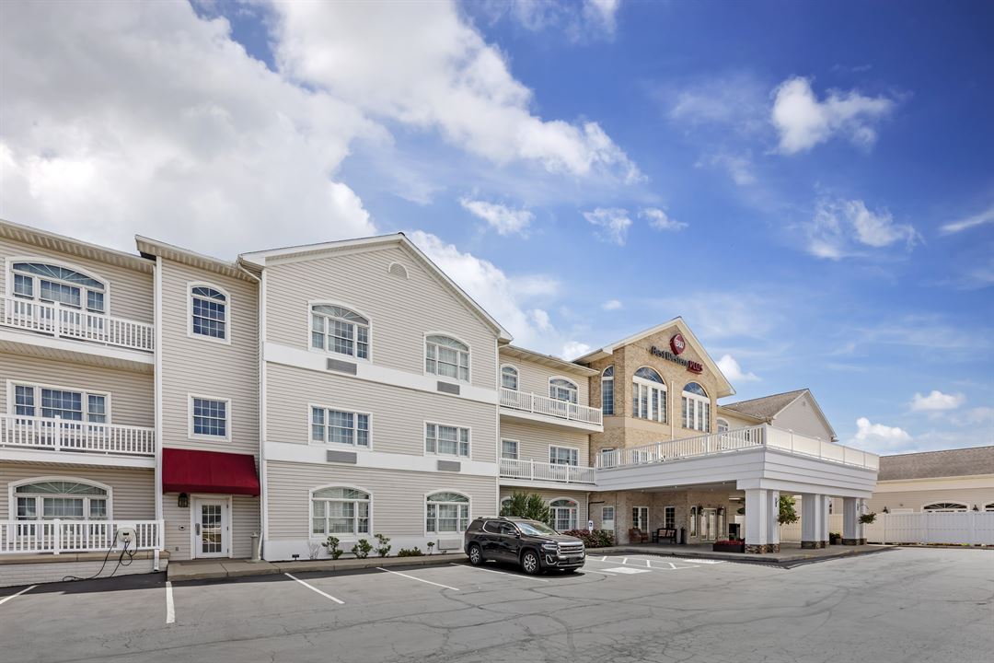
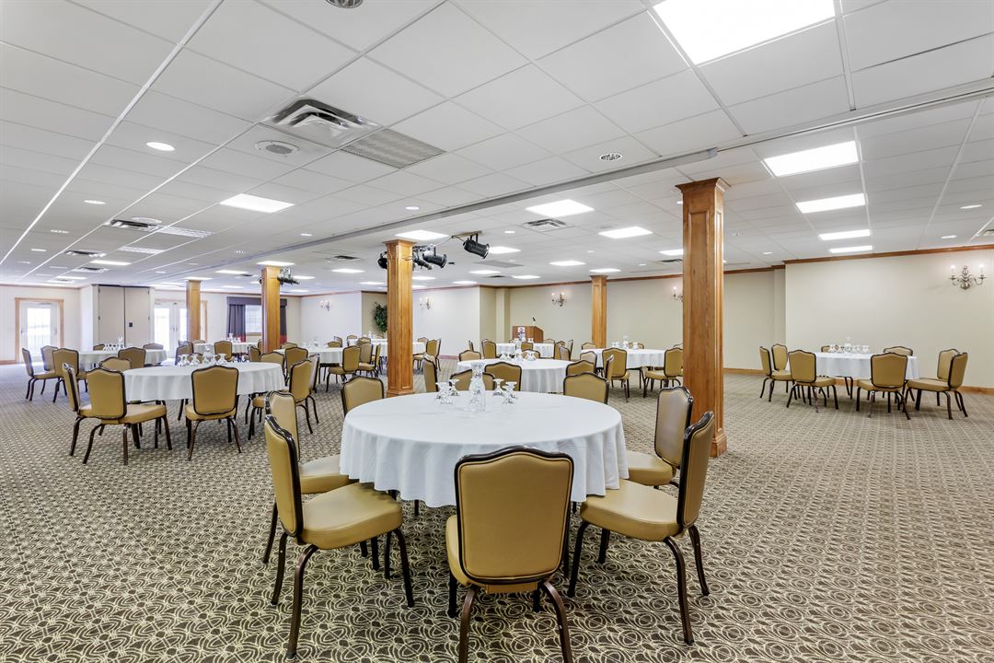











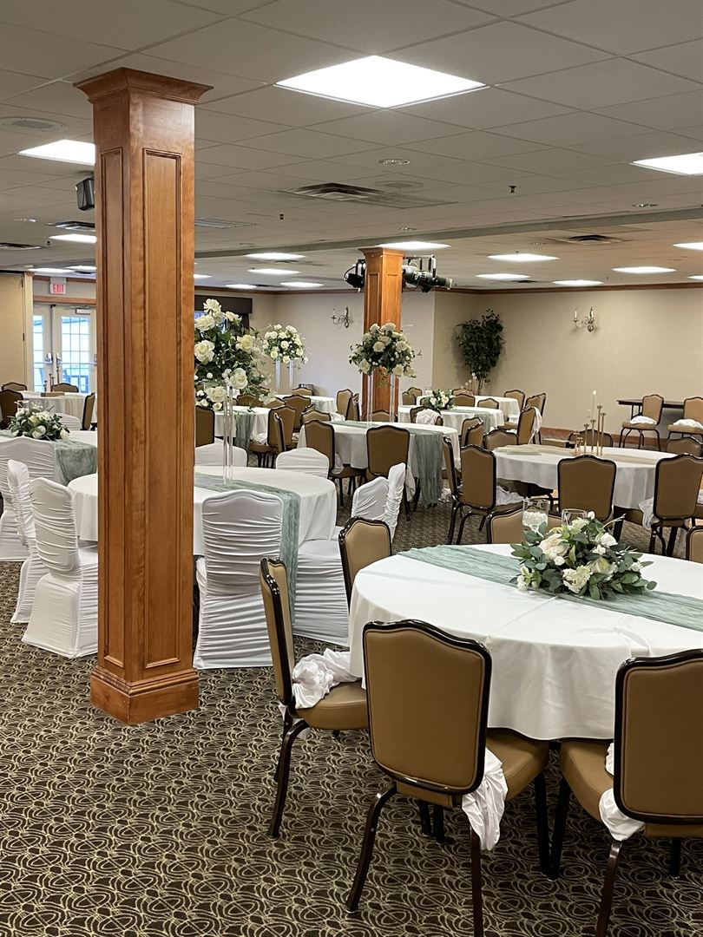
Dutch Haus Inn & Suites
150 State Rt 14, Columbiana, OH
220 Capacity
Welcome to the Best Western Plus Dutch Haus Inn & Suites in beautiful Columbiana, Ohio. We offer 3 event spaces that accommodate groups of 15-220. Rental includes 5-hour use of the room with setup of our quality tables and chairs. The hotel’s classic décor easily transforms to personalize your meeting or event. Find our list of preferred and recommended caterers by clicking the Event Rental Information link below. Call or email the Event Sales Office today for date availability.
Event Pricing
Events Starting At
220 people max
$200 - $1,200
per event
Event Spaces
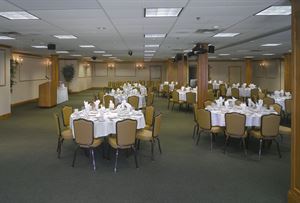
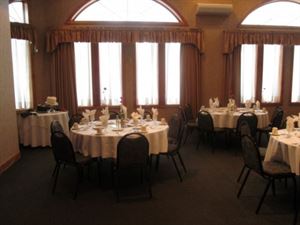


Additional Info
Venue Types
Amenities
- Indoor Pool
- Outside Catering Allowed
- Wireless Internet/Wi-Fi
Features
- Max Number of People for an Event: 220
- Number of Event/Function Spaces: 3
- Total Meeting Room Space (Square Feet): 5,040
- Year Renovated: 2018