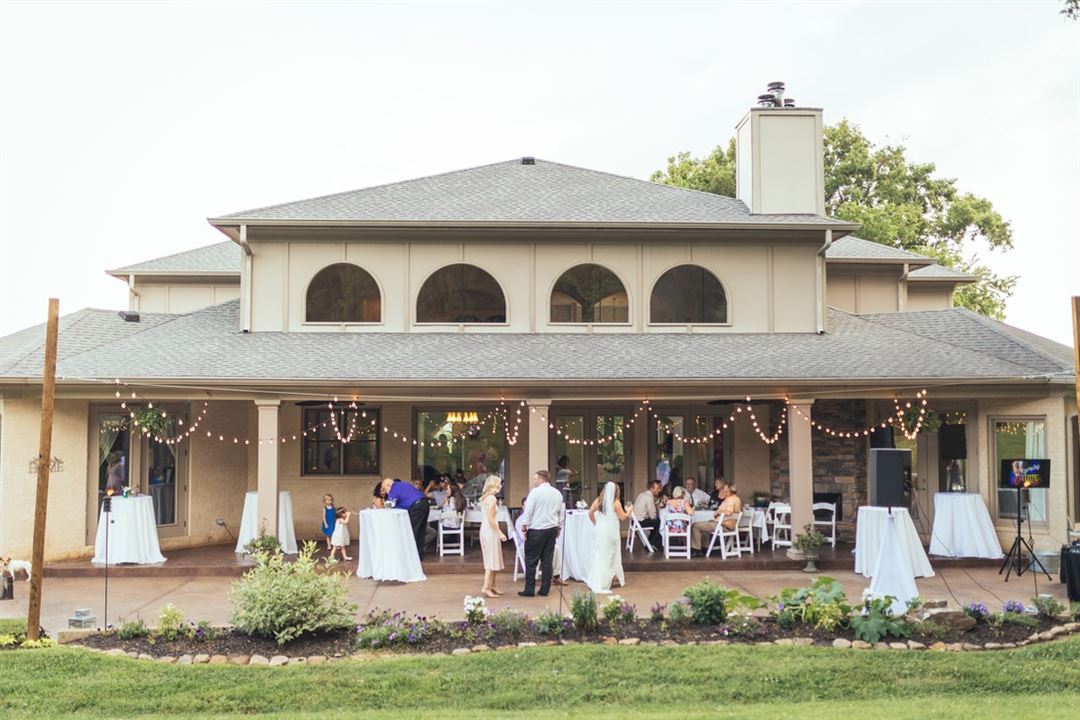
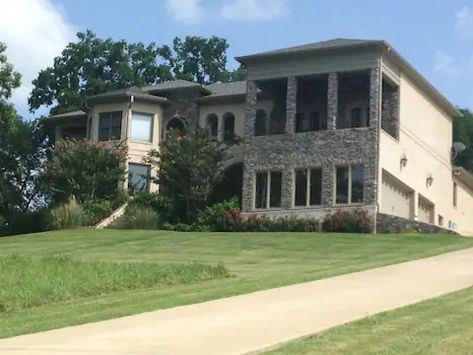
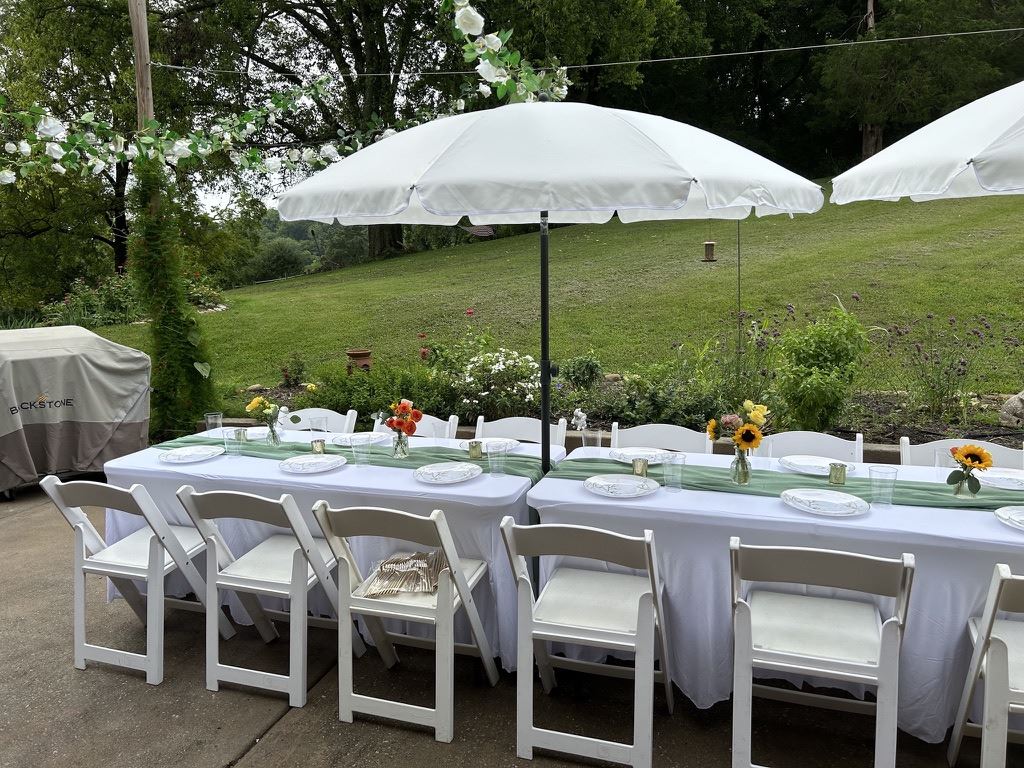







































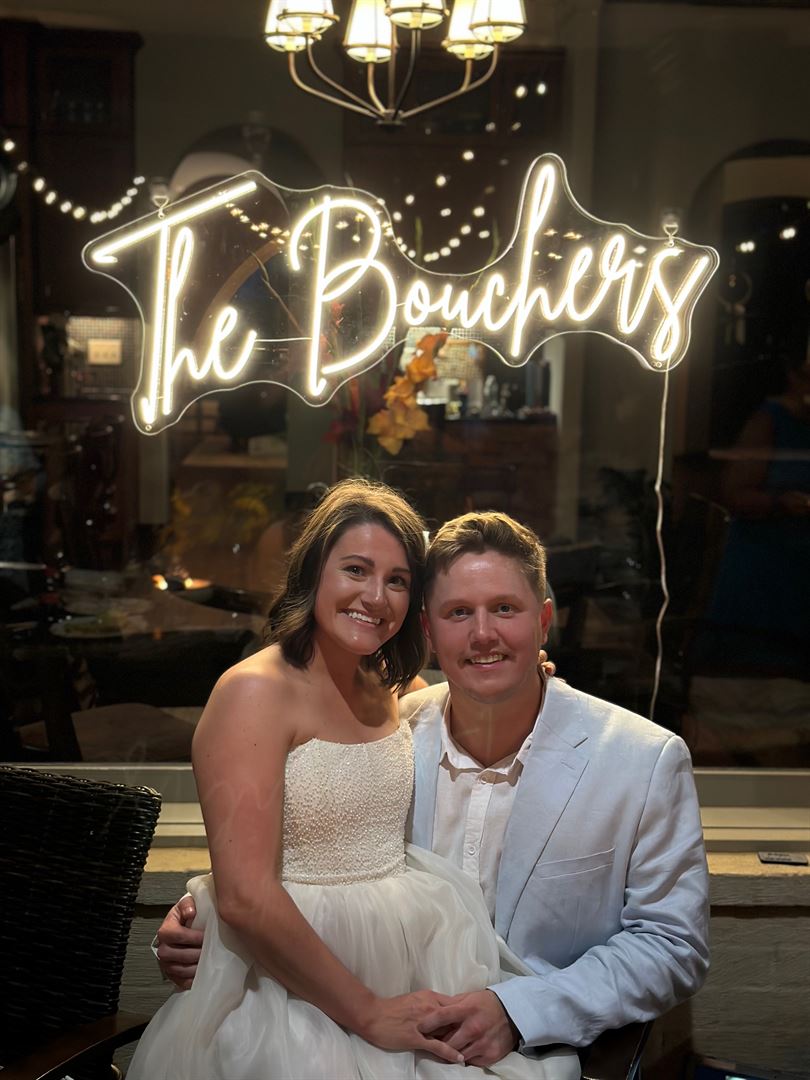
Pleasant Valley Farm
3541 NEELEY HOLLOW RD, Columbia, TN
80 Capacity
$600 to $2,500 / Event
At Pleasant Valley Farm we offer guests a memorable experience rooted in the heritage and beauty of our century-old farm in Columbia, Tennessee. Through welcoming accommodations in The Big House and renovated Dairy Barn, we provide a peaceful retreat where guests can relax and connect with nature. As an event venue, we create spaces that inspire unforgettable celebrations, fostering cherished moments for families, friends, and colleagues. With a commitment to excellence and Southern hospitality, we aim to create lasting memories for your guests.
Event Pricing
Private Event at The Big House
80 people max
$600 - $2,500
per event
Availability (Last updated 1/26)
Event Spaces
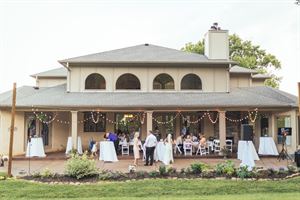

Recommendations
Wonderful day in a beautiful home
— An Eventective User
We hosted 23 ladies for training for Bible Study on August 7. The place was immaculate, Tracey was a very gracious hostess, everything we needed and more were made available to us. We would definitely come back.
Authentic and beautiful corporate Lunch buffet in a Ranch
— An Eventective User
from Miami
Our group of corporate clients invited on a 100 years celebration of a famous brand had the pleasure to be welcomed in a 19th Century Authentic Ranch, 1 hour away from Nashville. It was the perfect way to end a 3 days tour and get to discover the true Tennessee spirit with our host Tracy, 8th generation of this family owned property. We are looking forward to bringing more high end groups in this property and taste the first honey harvest! Thank you so much, this stop was the highlight of the trip. Everyone wanted to stay!
Management Response
It was our pleasure to host you all! Hope to see you on the farm again soon!
Additional Info
Venue Types
Amenities
- Fully Equipped Kitchen
- Outdoor Function Area
- Outside Catering Allowed
- Wireless Internet/Wi-Fi
Features
- Max Number of People for an Event: 80
- Number of Event/Function Spaces: 2
- Special Features: The Big House is a 5,000/sq ft home perfect for bridal/baby showers, family reunions, birthday parties, retirement celebrations, rehearsal dinners & corporate or executive retreats with overnight accommodations for up to 12 guests.
- Total Meeting Room Space (Square Feet): 3,000
- Year Renovated: 2008