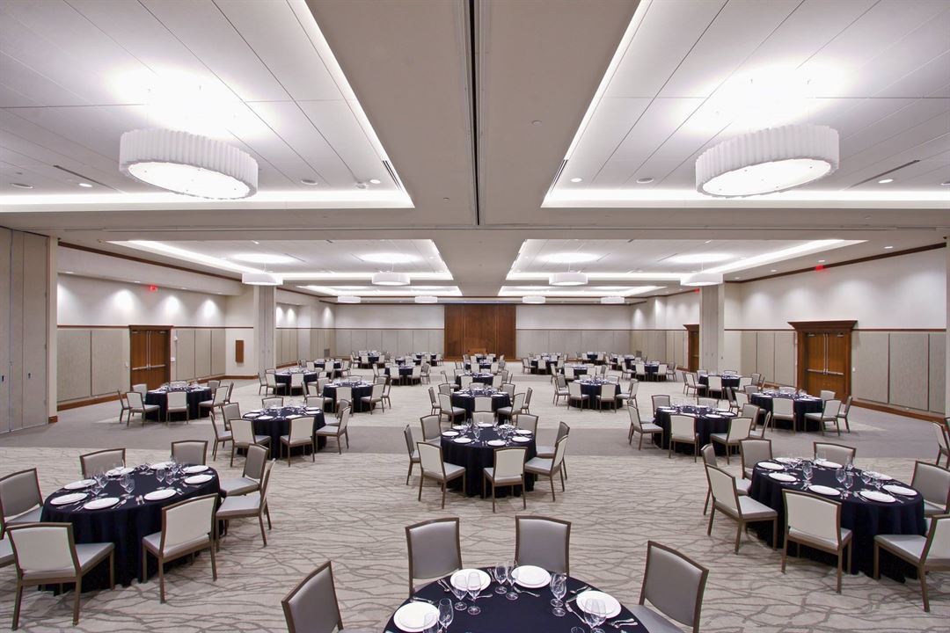
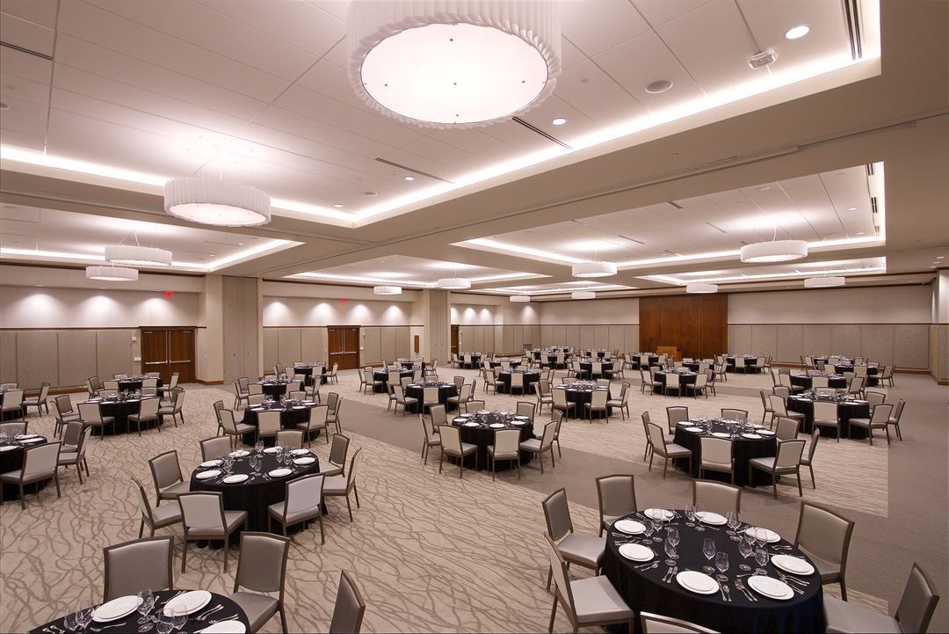
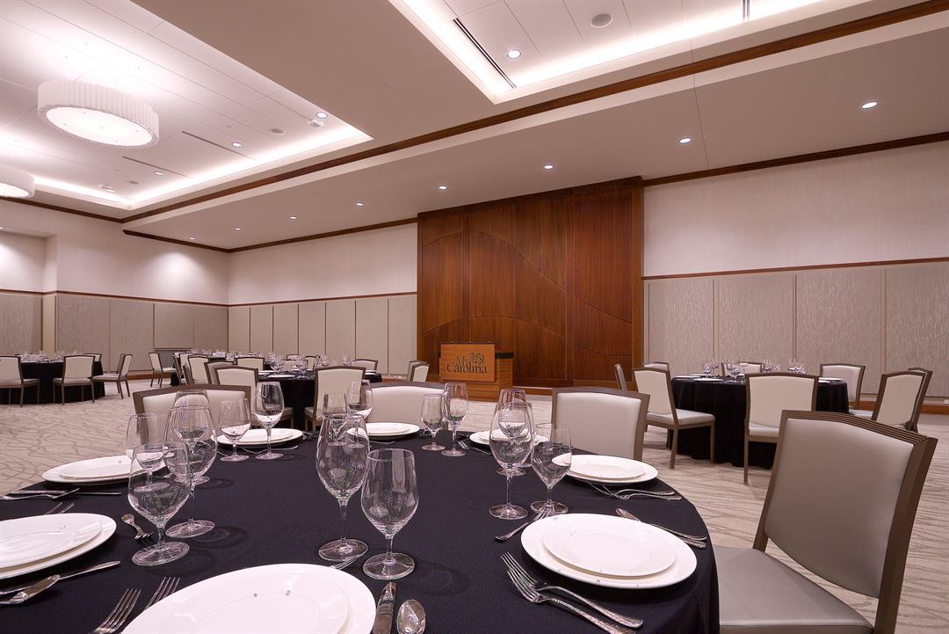
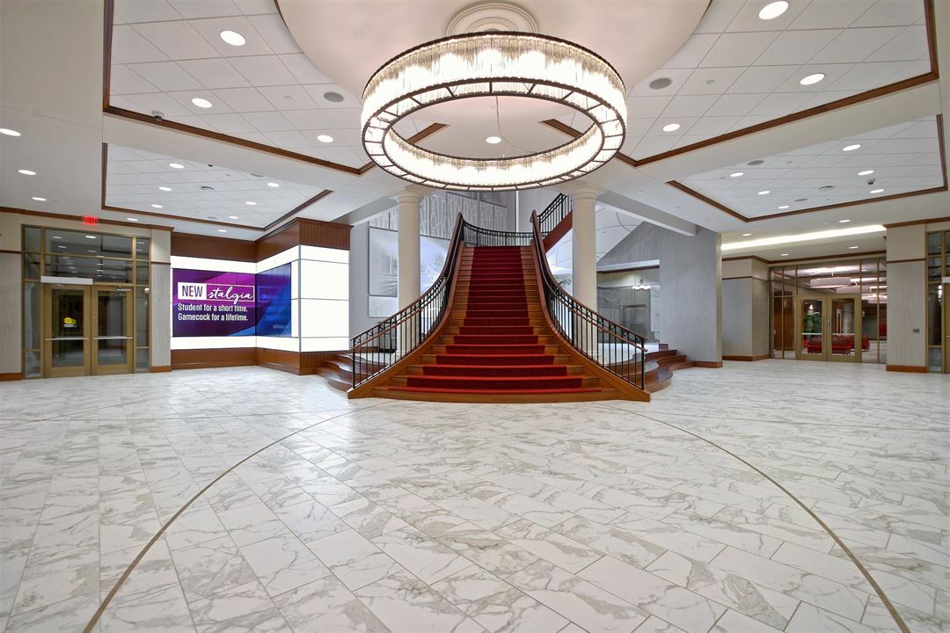
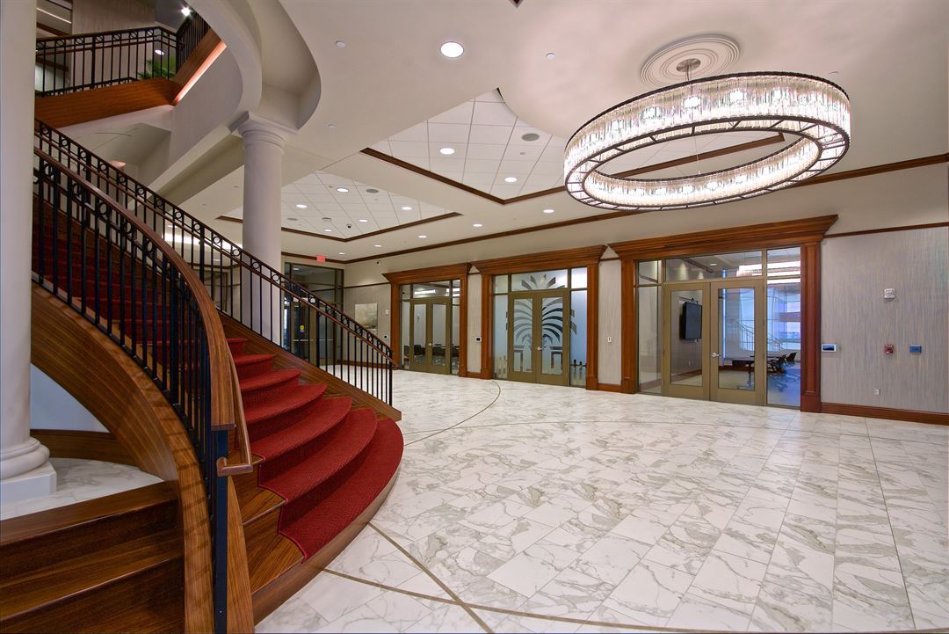






















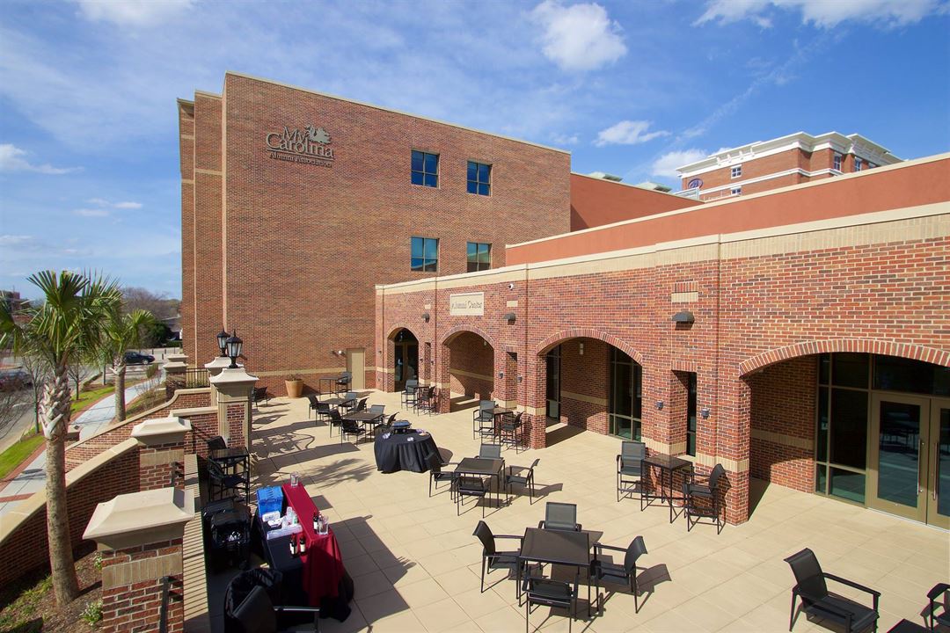
Pastides Alumni Center
900 Senate St, Columbia, SC
1,200 Capacity
$475 to $8,000 / Meeting
Clean lines, a neutral color palette and luxurious details. These classic elements come together in the newest and most exquisite venue in the Midlands, the Pastides Alumni Center at the University of South Carolina—which is home to to the USC Alumni Association.
Located at Lincoln and Senate Streets in the Vista district, the Pastides Alumni Center stands as a gateway to the University of South Carolina campus and encompasses 30,000 square feet of rentable space for weddings, conferences, galas, meetings, alumni functions and other celebrations and events.
The venue showcases a 10,000 square foot dividable ballroom, a private outdoor gated patio, two stylishly furnished pre-reception areas, an open-air terrace with panoramic views of the city, six high-end conference rooms and a smaller, more intimate dining area with large windows perfect for meetings, luncheons, and rehearsal dinners.
Event Pricing
Conference Rooms
40 people max
$300 - $400
per event
Grand Ballroom
950 people max
$475 - $4,800
per event
Patio
180 people max
$800 per event
Presidential Dining Room
115 people max
$850 - $2,650
per event
Full Building
1,200 people max
$3,700 - $8,000
per event
Event Spaces



Additional Info
Venue Types
Amenities
- ADA/ACA Accessible
- On-Site Catering Service
- Outdoor Function Area
- Wireless Internet/Wi-Fi
Features
- Max Number of People for an Event: 1200
- Number of Event/Function Spaces: 14
- Total Meeting Room Space (Square Feet): 30,000
- Year Renovated: 2015