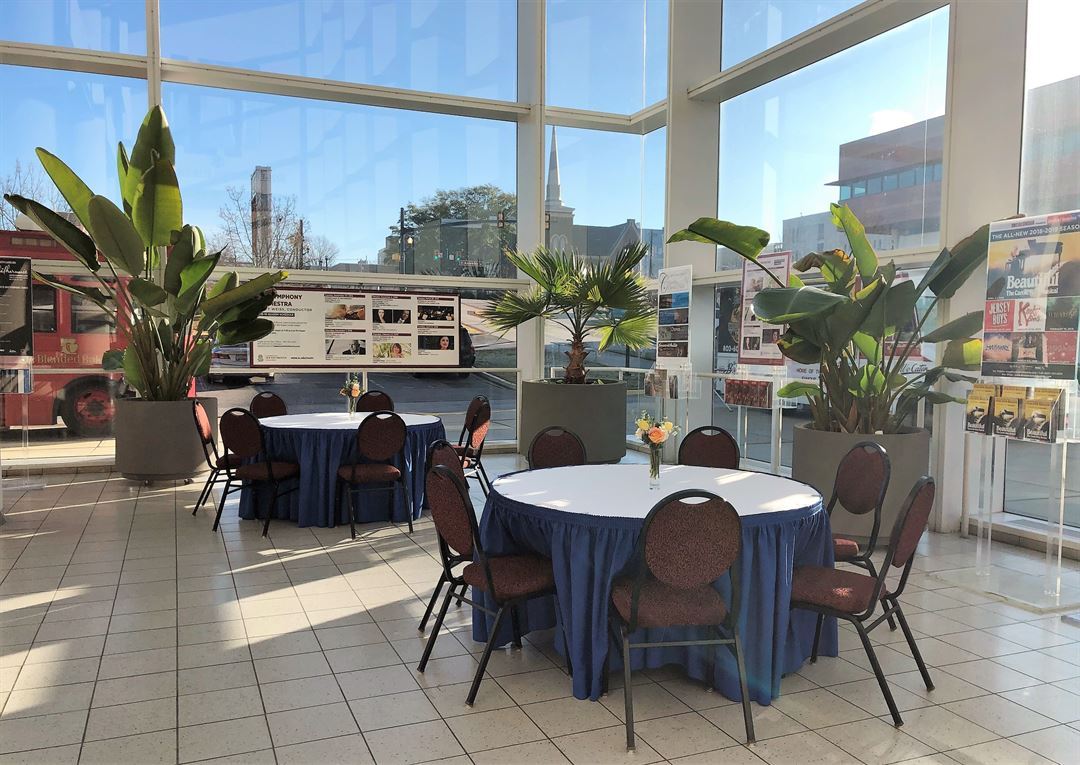
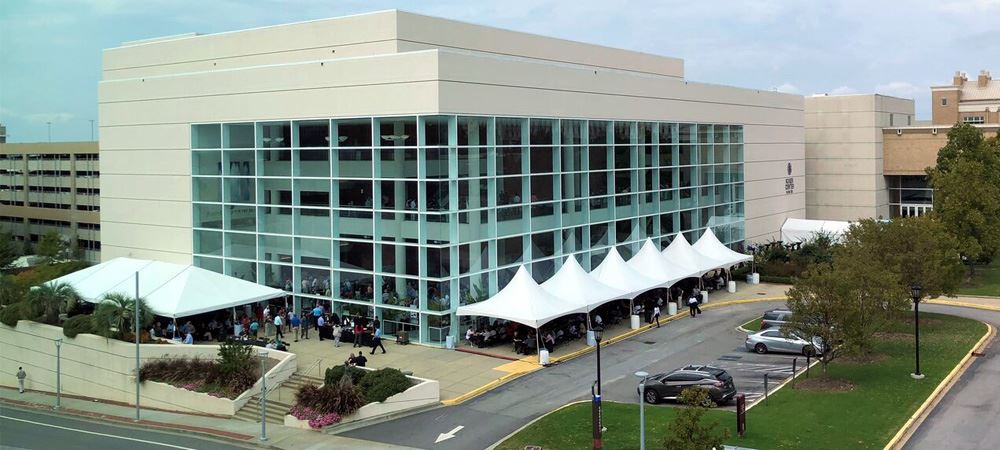

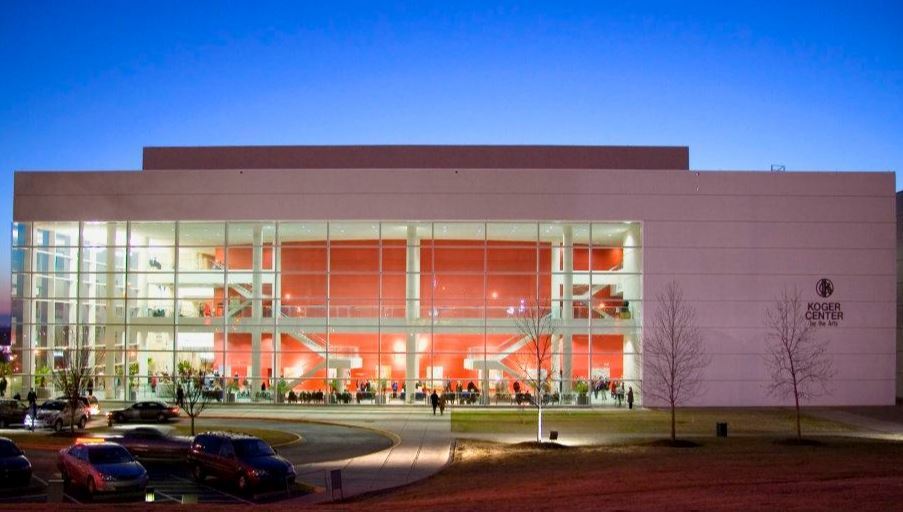
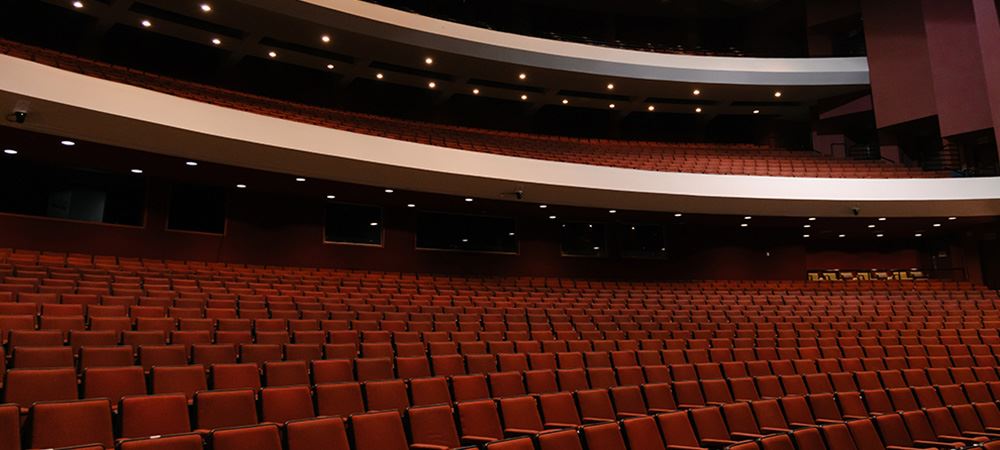


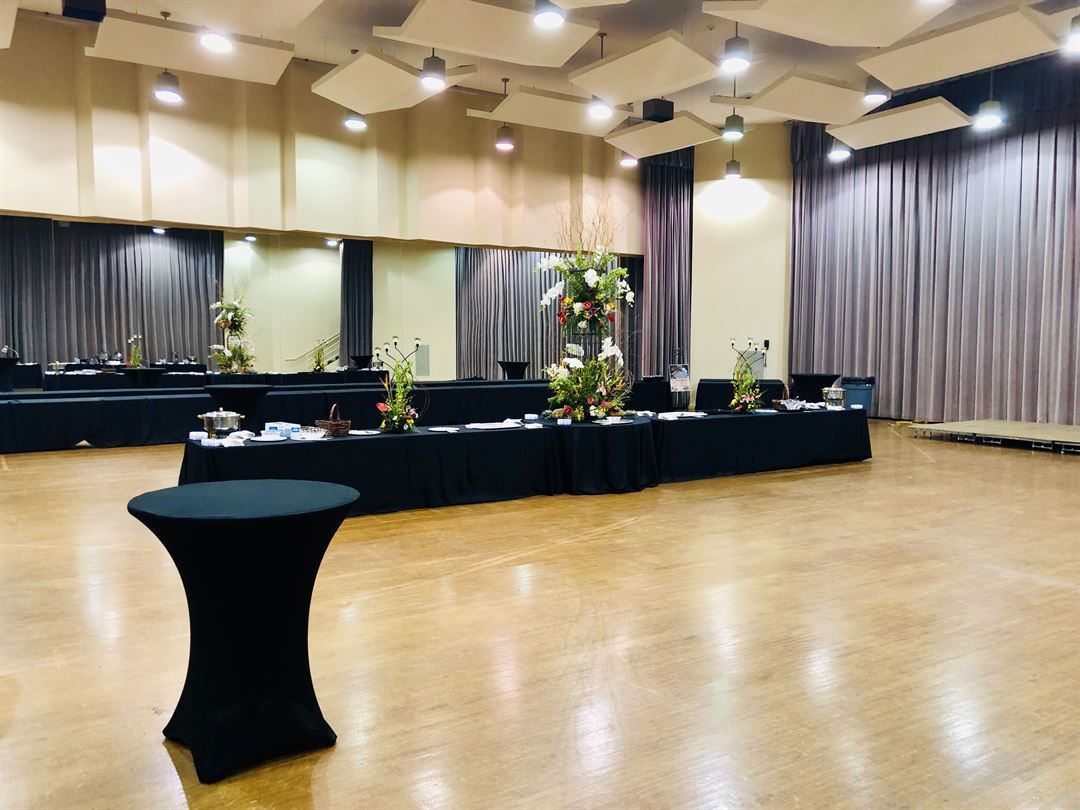
Koger Center for the Arts
1051 Greene Street, Columbia, SC
2,256 Capacity
As the gateway to the Vista, the capital city's vibrant hub of dining and entertainment, the Koger Center for the Arts stands out as Columbia's premier center for the performing arts. The Koger Center has 2,256 seats on three levels. The Orchestra, Grand Tier, and Balcony all feature continental seating. In addition to the auditorium, the Koger Center has rental space appropriate for large or small corporate events, parties and meetings.
Event Spaces


General Event Space



Additional Info
Venue Types
Amenities
- Wireless Internet/Wi-Fi
Features
- Max Number of People for an Event: 2256