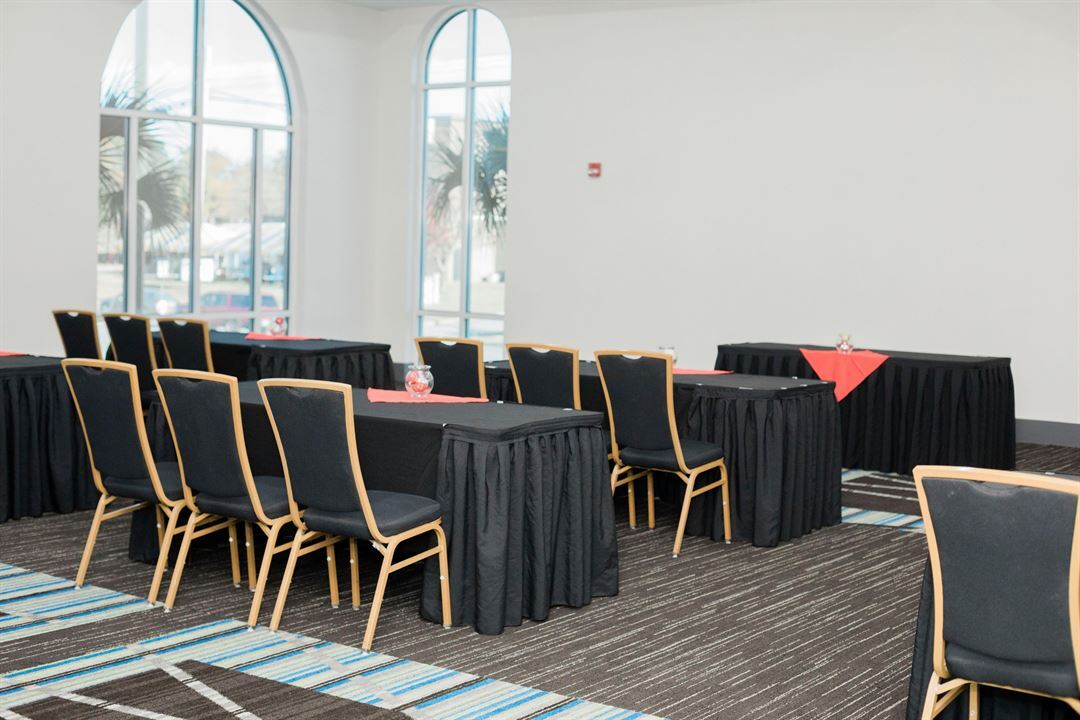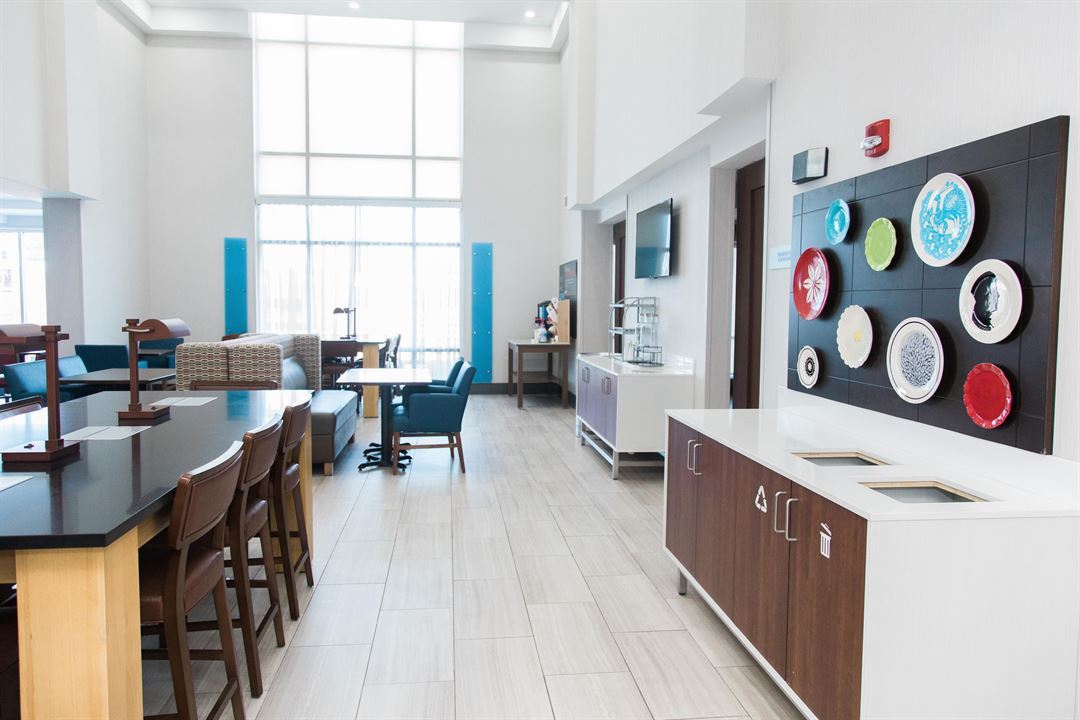








Holiday Inn Express & Suites Columbia-Fort Jackson
7329 Garners Ferry Rd, Columbia, SC
100 Capacity
Host business meetings or social gatherings in our 1,900 sq ft event space in Columbia, SC, for up to 100 guests. With catering options, flexible layouts, and personalized service, we ensure events of every occasion are seamless and successful.
Event Spaces

Additional Info
Venue Types
Amenities
- ADA/ACA Accessible
- On-Site Catering Service
- Wireless Internet/Wi-Fi
Features
- Max Number of People for an Event: 100
- Number of Event/Function Spaces: 1
- Total Meeting Room Space (Square Feet): 2,700