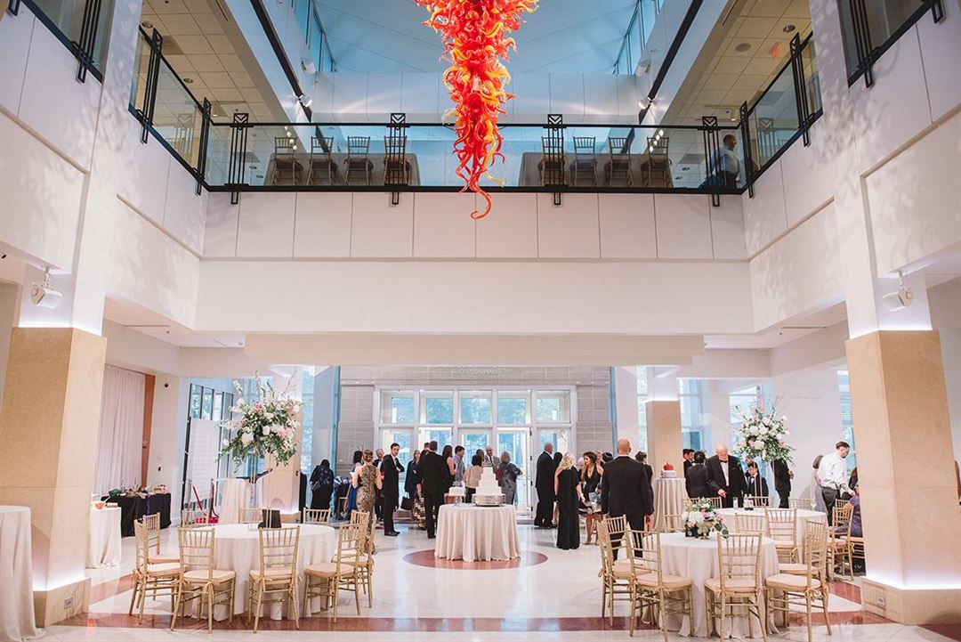
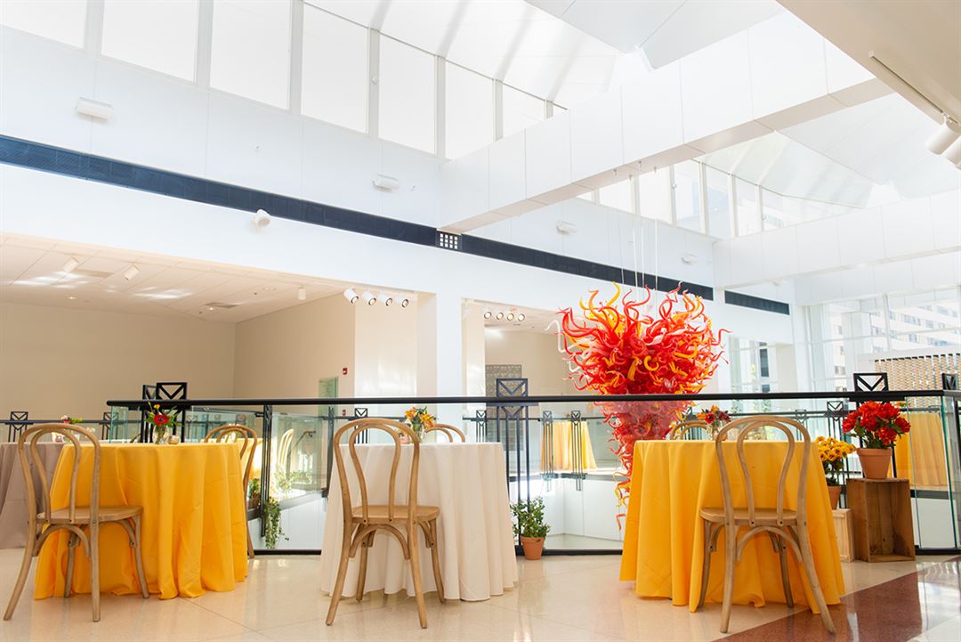
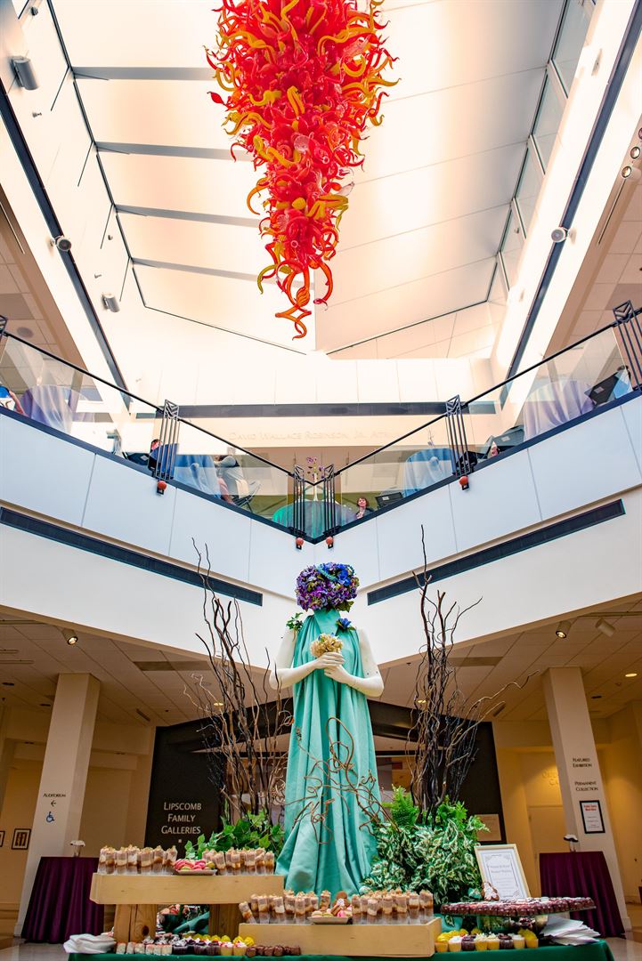
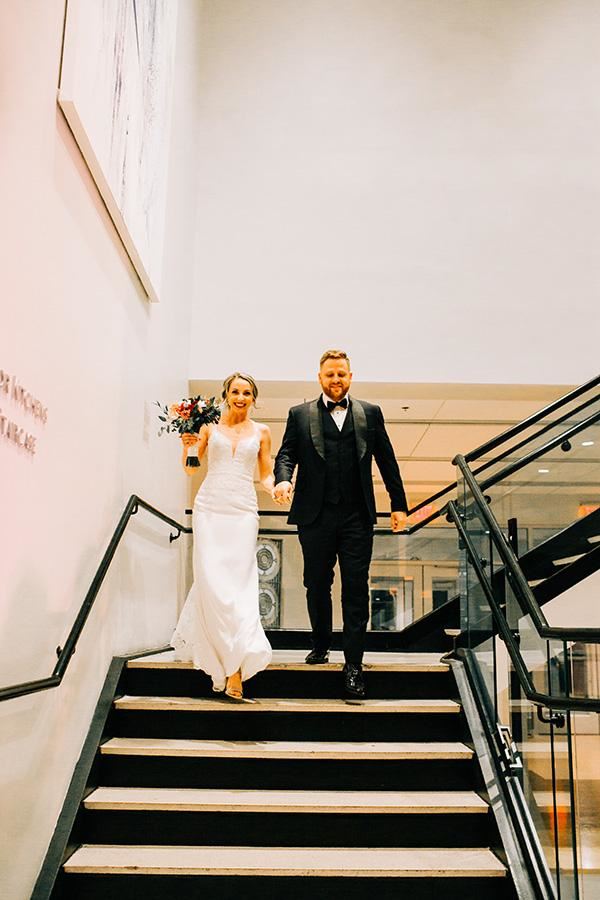
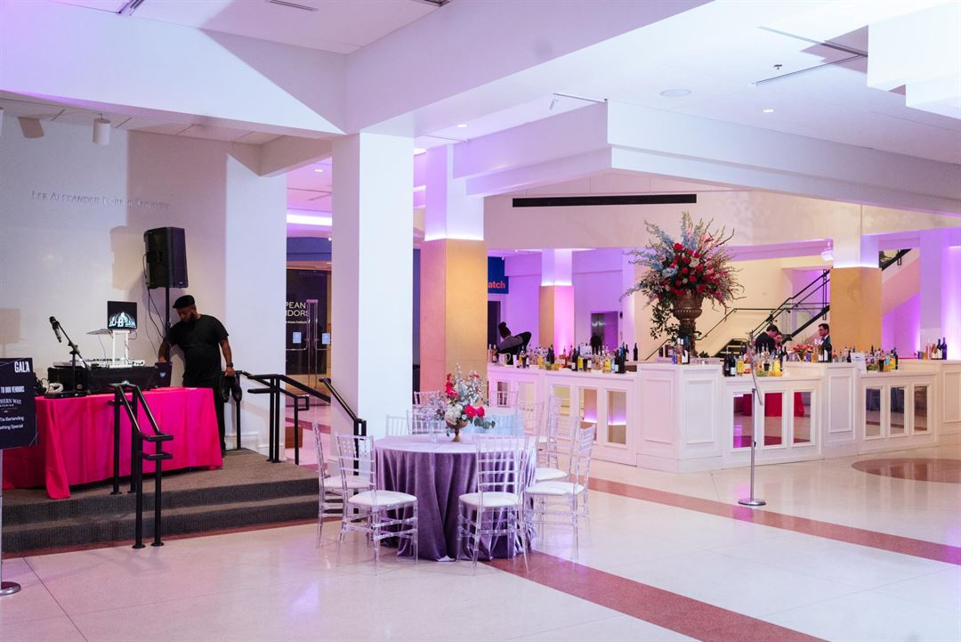












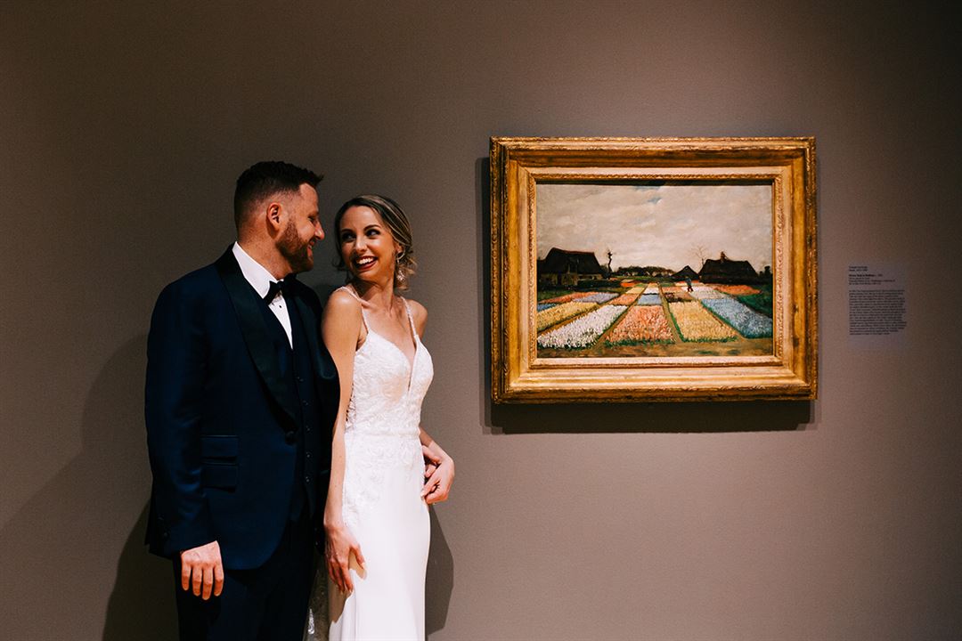
Columbia Museum of Art
P.O. Box 2068, Columbia, SC
1,577 Capacity
$300 to $4,800 / Meeting
We're more than just a pretty space. With dynamic exhibitions and fun programs, the CMA is redefining the modern museum as the bustling social hub of our community. The unique architecture of the Columbia Museum of Art lends an extraordinary atmosphere for corporate events, client entertainment, and social celebrations. With interesting spaces and international art, the museum can accommodate groups from 10 to 1000. Our professional special events team will work with you every step of the way to ensure that your event runs seamlessly.
We are centrally located near multiple restaurants, hotels, and parking garages, so your guests will have plenty to explore before and after your event.
Event Pricing
Corporate Packages Starting At
$300 per event
Hyacinth Package
$3,500 per event
Forget-Me-Not Package
$4,800 per event
Hourly Rates
$400 - $450
per hour
Event Spaces
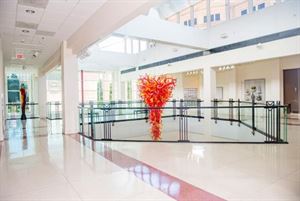
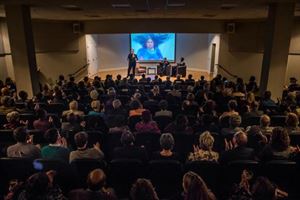
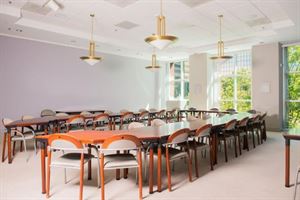

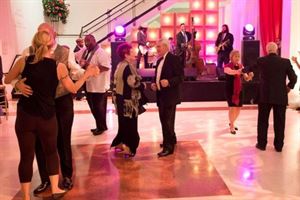


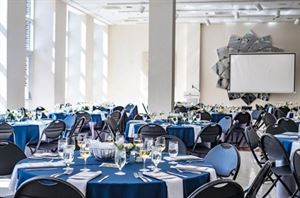
Recommendations
Wedding ceremony/reception
— An Eventective User
Beautiful venue/great staff to work with
Great Party!!!!
— An Eventective User
from Columbia,SC
I had a party at the Columbia Museum of Art. It was really fun!!! All of the guests made something they could take home,and we took a tour. The docent was amazing too. I highly recommend a party there.
Additional Info
Neighborhood
Venue Types
Amenities
- ADA/ACA Accessible
- Outdoor Function Area
- Outside Catering Allowed
- Wireless Internet/Wi-Fi
Features
- Max Number of People for an Event: 1577
- Special Features: Temporary and Permanent Galleries can be opened for an additional $150/hour.