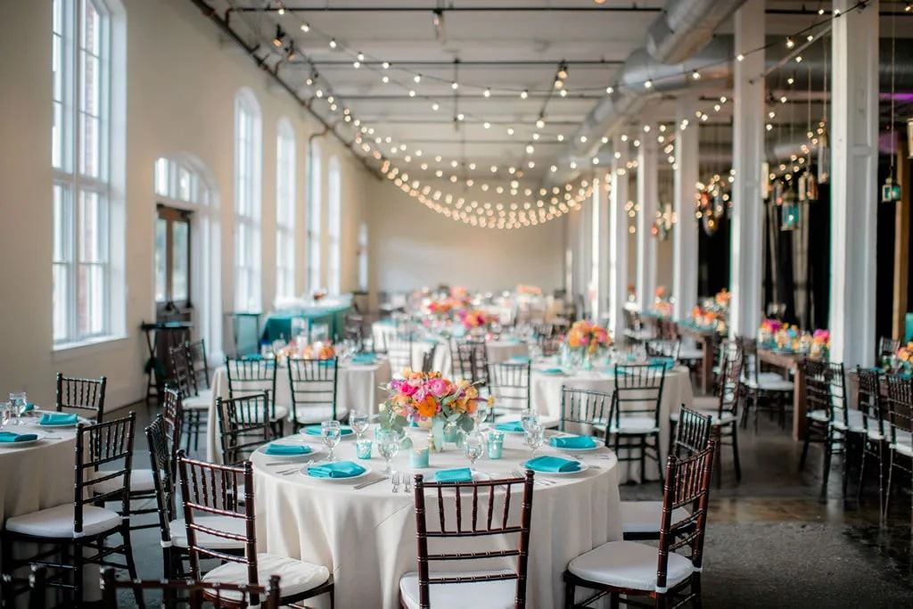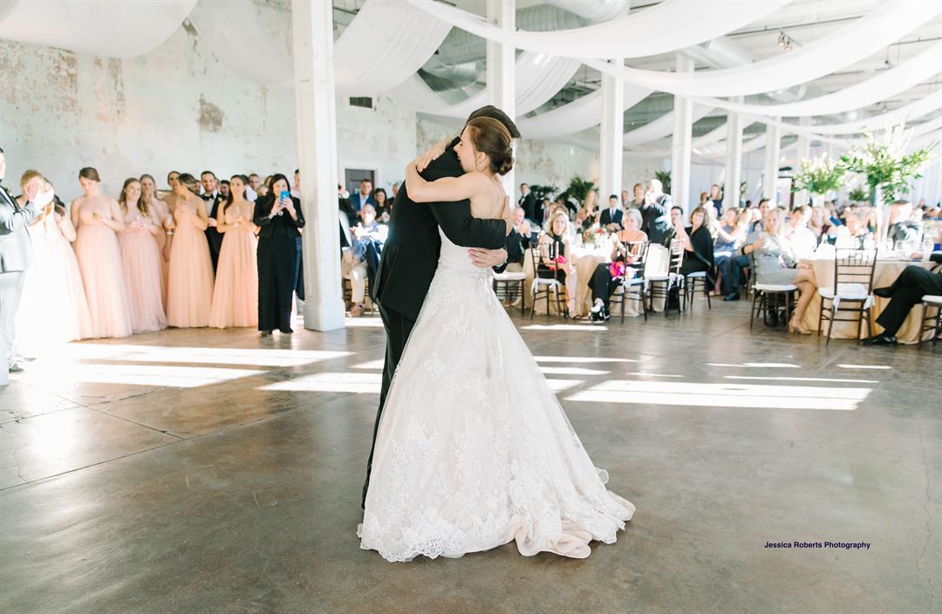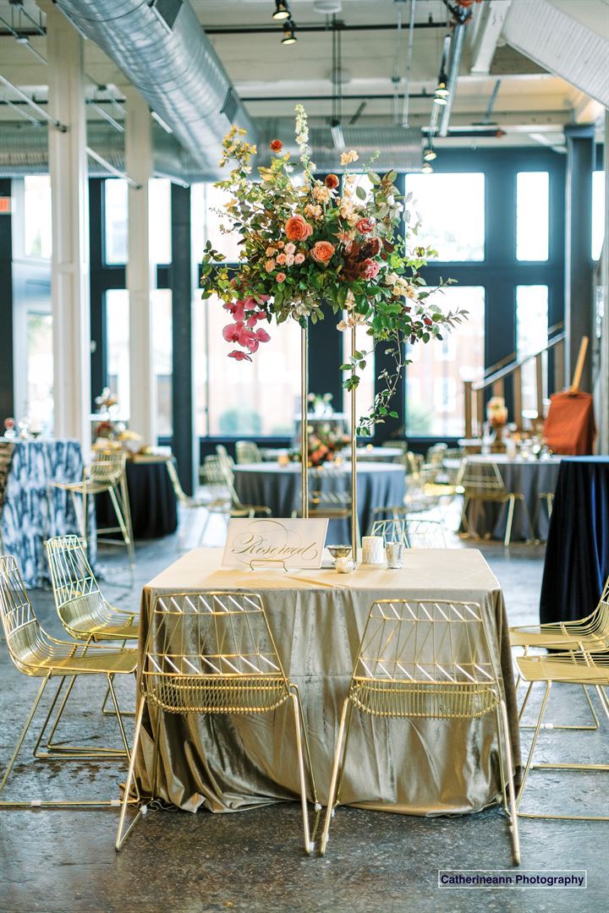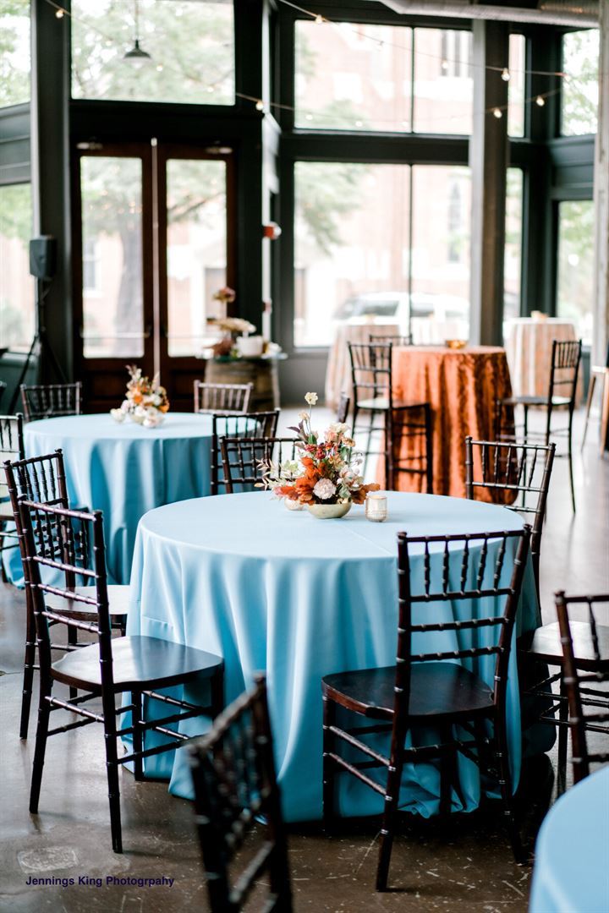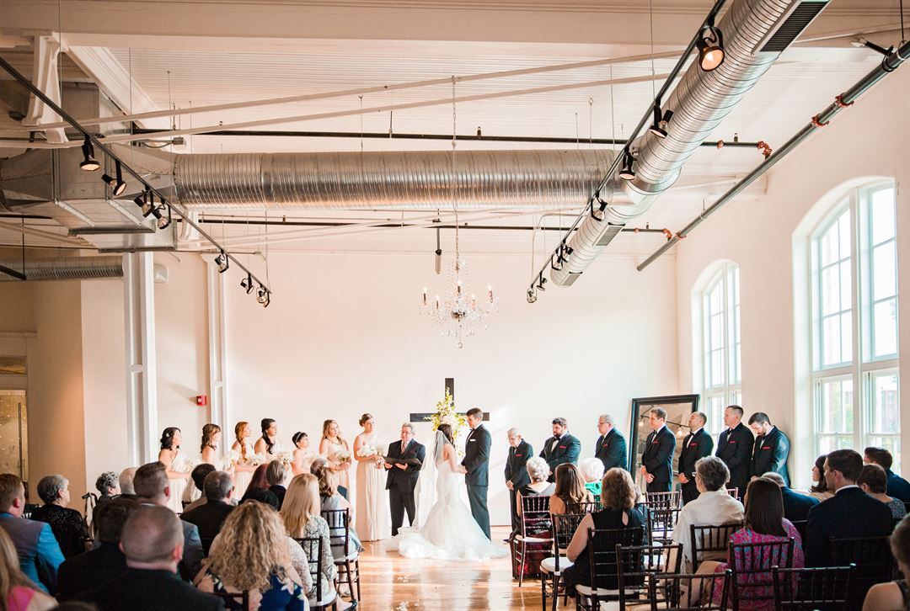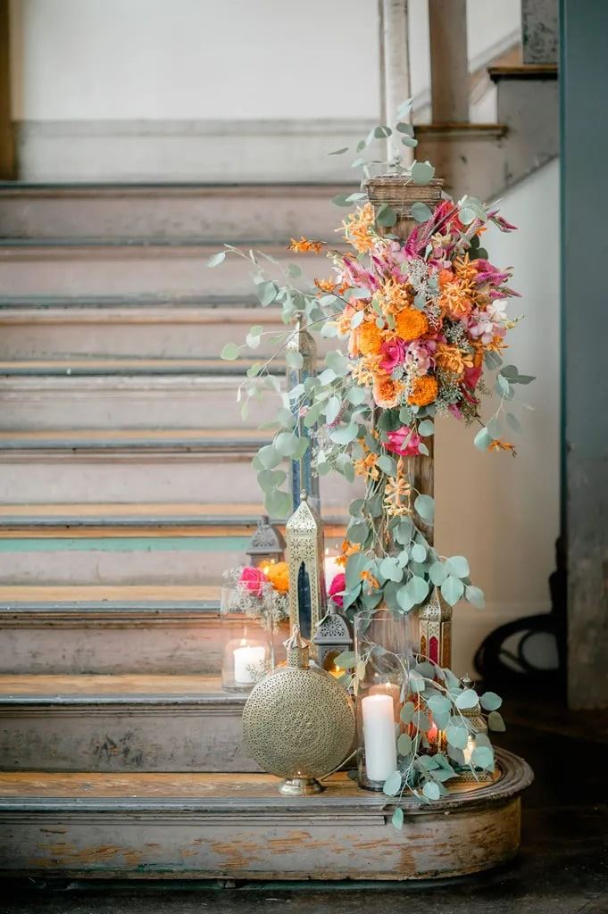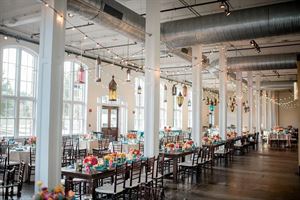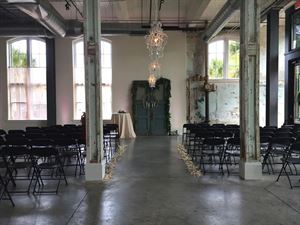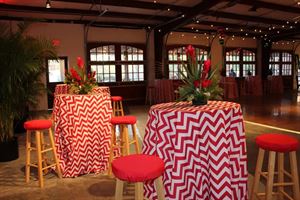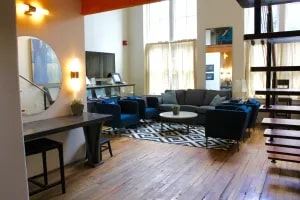About 701 Whaley
Welcome to one of Columbia's most popular venues! 701 Whaley is a restored historic building and thriving community center that boasts unique event rental spaces. We are a premier event venue with history and charm in the heart of Columbia, SC.
The property includes a lovely paved courtyard that surrounds the building, a spacious catering area, Grand Staircase, a well appointed Bridal/Green Room, magnificent windows and many original historic features. Impressive entry doors, period style restrooms and original textured walls provide a distinctive backdrop. Contact us to host your wedding, meeting, rehearsal dinner, or other special event at 701 Whaley!
Event Pricing
2023 Rental Rates
Deposit is Required
| Pricing is for
all event types
$900 - $4,300
/event
Pricing for all event types
2024 Rental Rates
Deposit is Required
| Pricing is for
all event types
$1,000 - $4,500
/event
Pricing for all event types
2025 Rental Rates
Attendees: 0-750
| Deposit is Required
| Pricing is for
all event types
Attendees: 0-750 |
$1,100 - $4,800
/event
Pricing for all event types
Event Spaces
Grand Hall
Granby Room
Olympia Room
Market Space
Bridal Room
Recommendations
Amazing place to have an event!
- An Eventective User
The process for reserving my time was seamless! The staff is amazing and the venue is absolutely stunning! I can’t wait to reserve this gorgeous venue again soon!
Management Response
Thank you so much for your kind review! We are so glad you love our space as much as we do. We look forward to hosting you again!
Venue Types
Amenities
- ADA/ACA Accessible
- Outside Catering Allowed
- Wireless Internet/Wi-Fi
Features
- Max Number of People for an Event: 750
- Special Features: Paved courtyard, Catering area, Bridal suite, Original historical features
- Year Renovated: 2008
