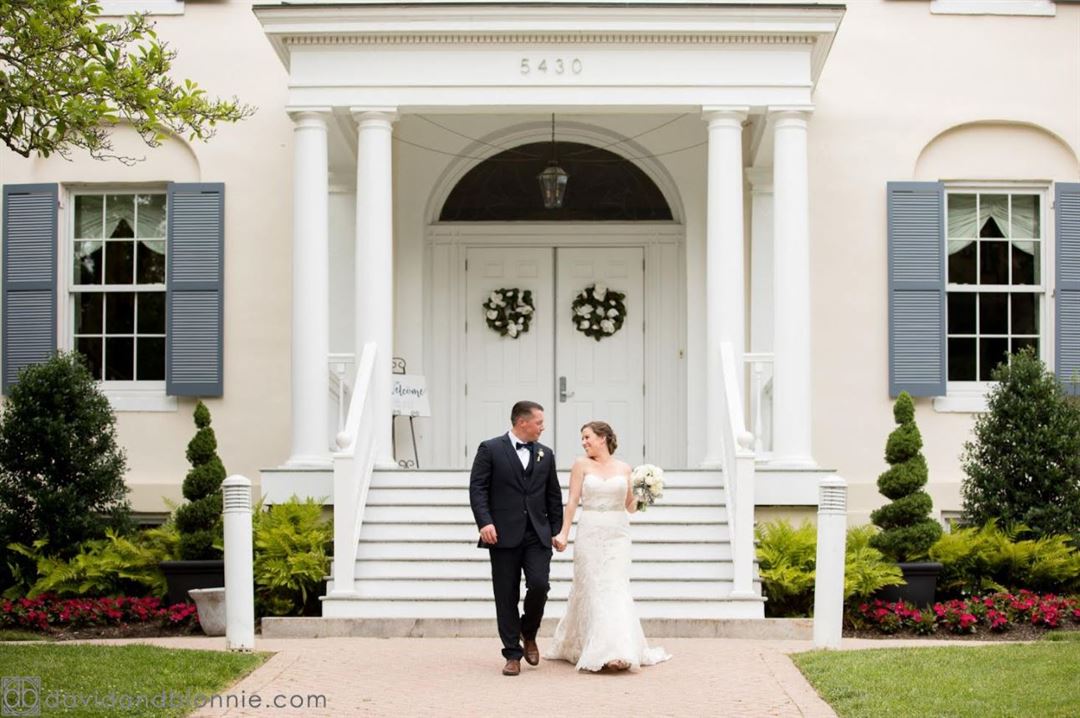
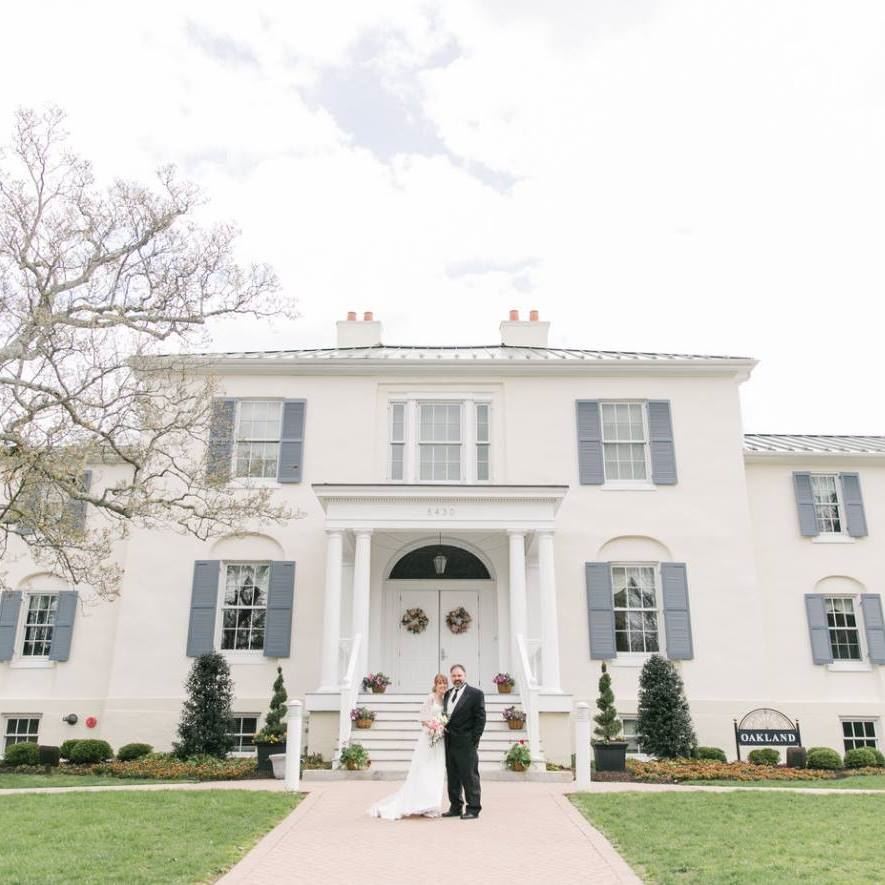
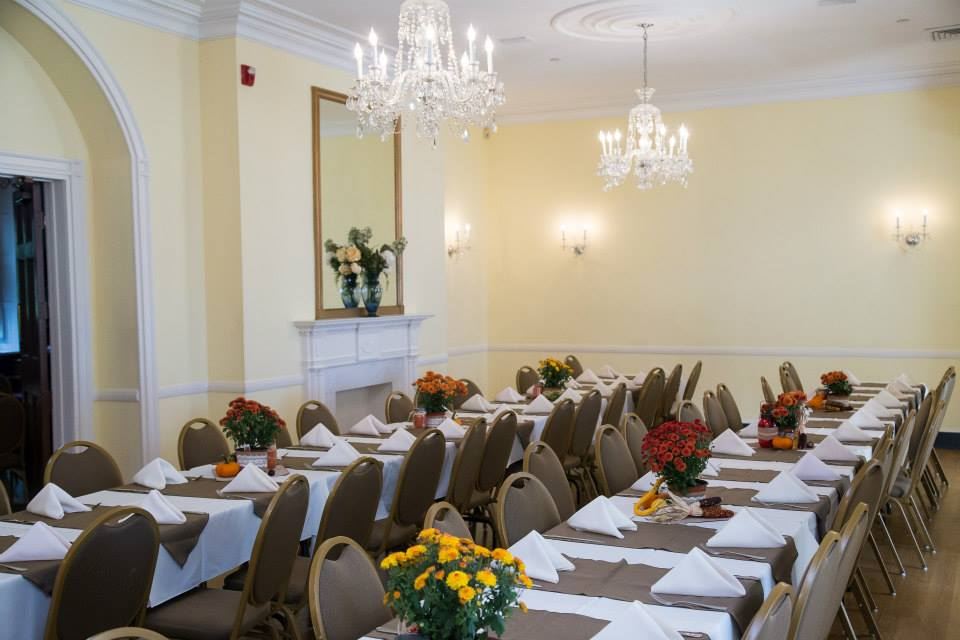
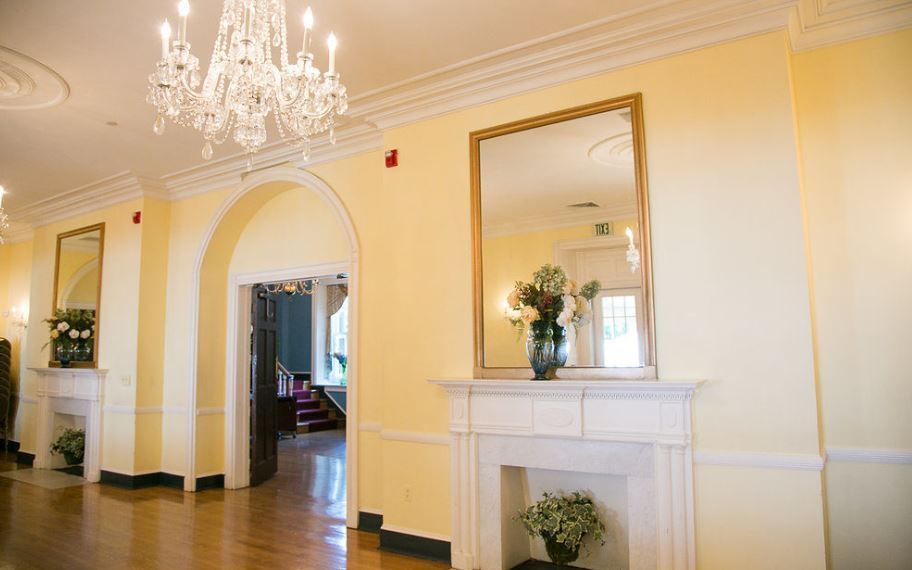












Historic Oakland Mansion
5430 Vantage Point Road, Columbia, MD
180 Capacity
$1,200 to $3,300 / Wedding
Nestled in a peaceful wooded area, in the heart of downtown Columbia, Historic Oakland stands proudly in natural splendor. Elegant Oakland is the perfect setting for ceremonies, wedding receptions, bridal showers, holiday parties, family celebrations, business meetings or retreats.
As you walk through its grand entrance, you will step back into time to experience the serenity of an authentic country estate. With both interior and exterior entertaining options, Historic Oakland offers a wide array of choices for your event.
Schedule a tour with our expert hospitality staff and learn why Historic Oakland is the perfect venue for your affair.
Event Pricing
Weekday Rental Rates
$200 - $1,500
per event
Weekend Rental Rates
10 - 180 people
$1,200 - $3,300
per event
Event Spaces
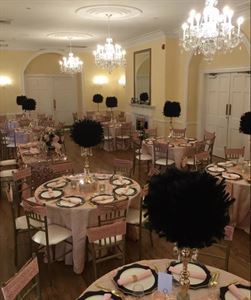
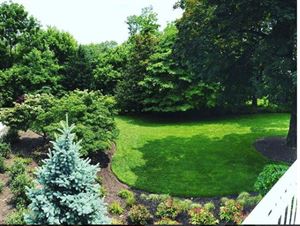

Pre-Function
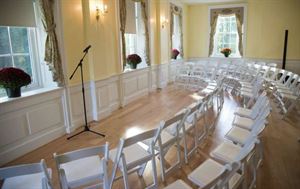

Outdoor Venue
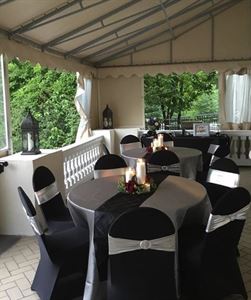
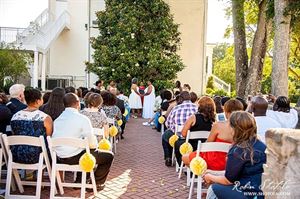
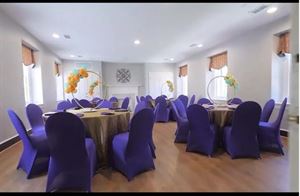
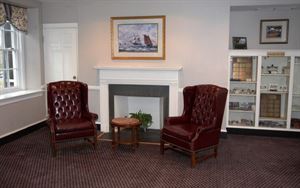
General Event Space
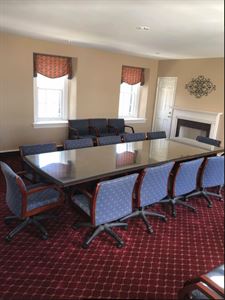
Additional Info
Venue Types
Amenities
- Outdoor Function Area
Features
- Max Number of People for an Event: 180