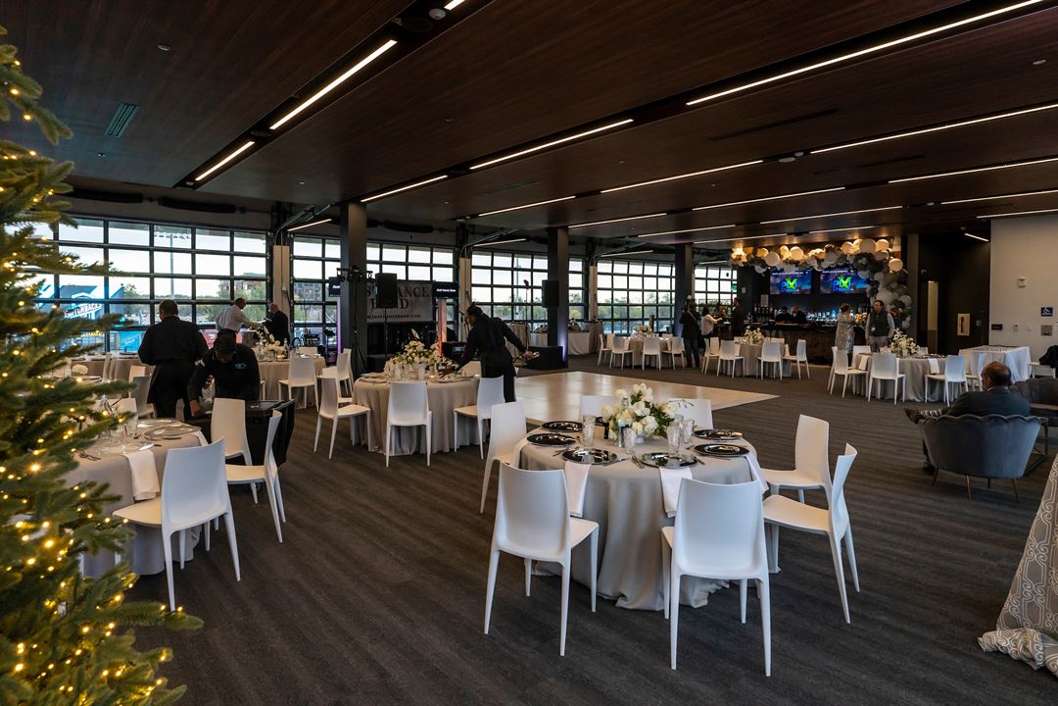
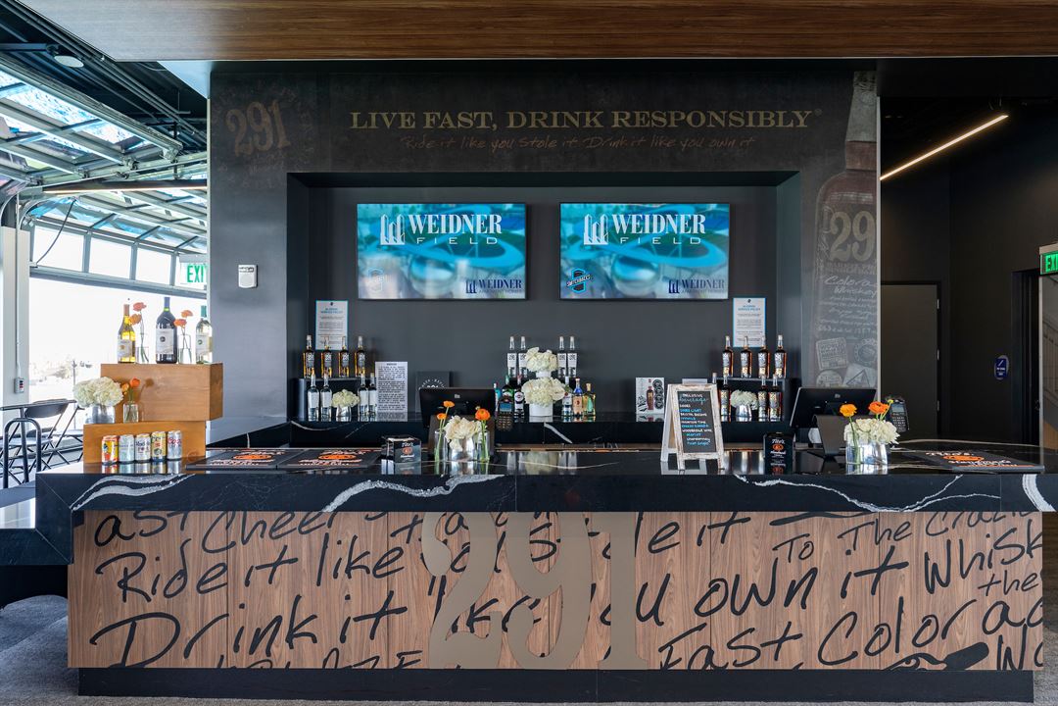
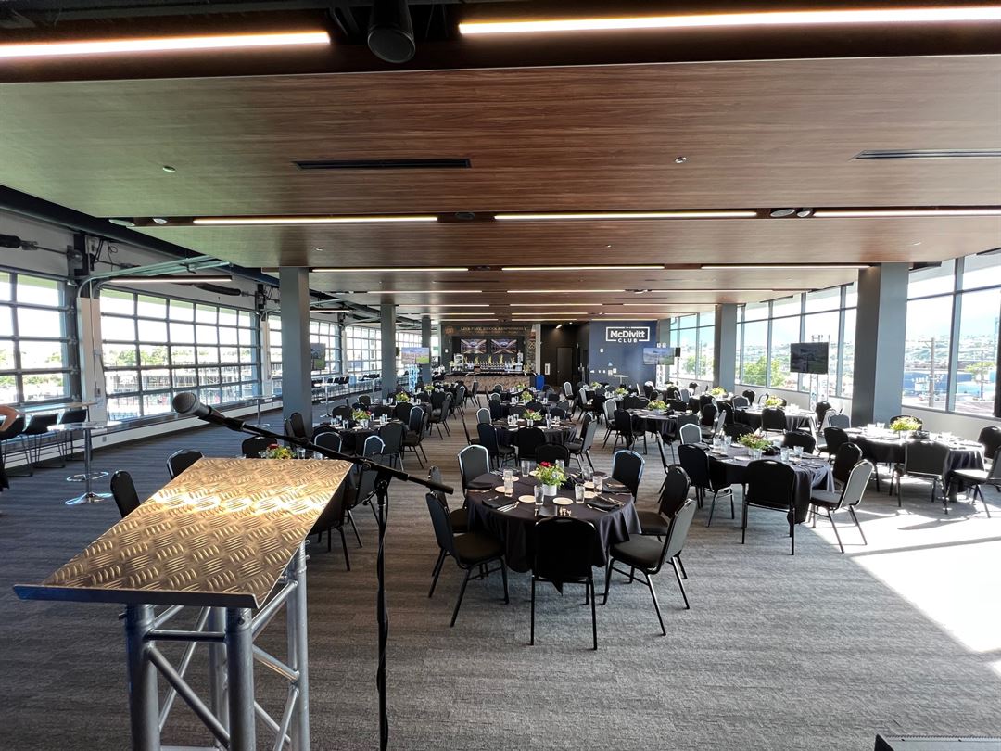
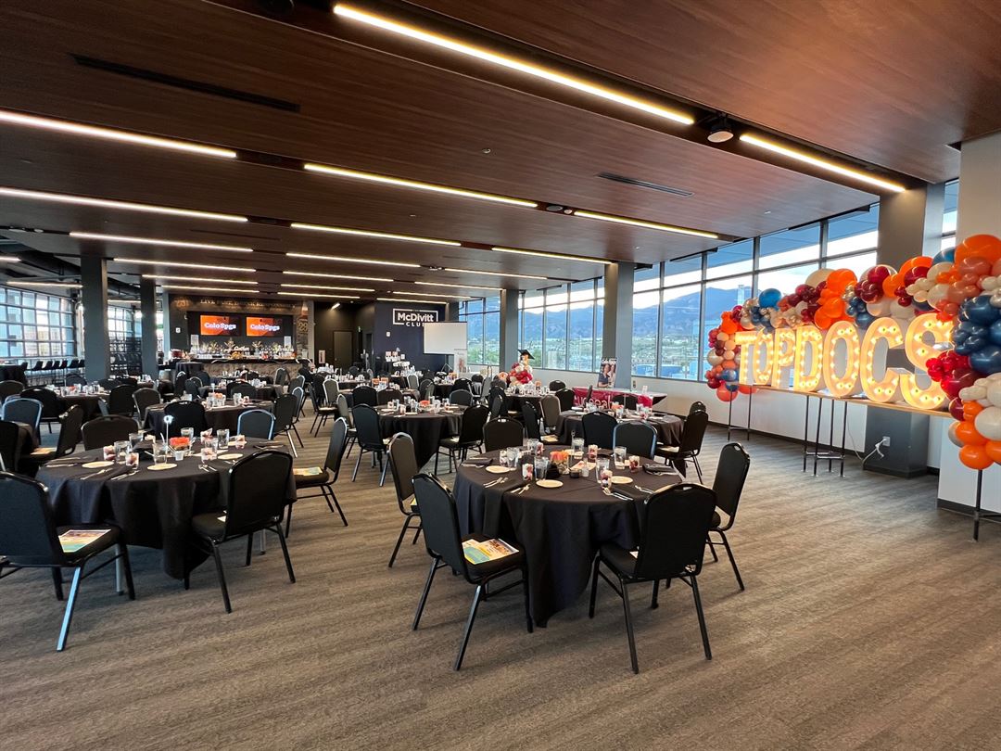
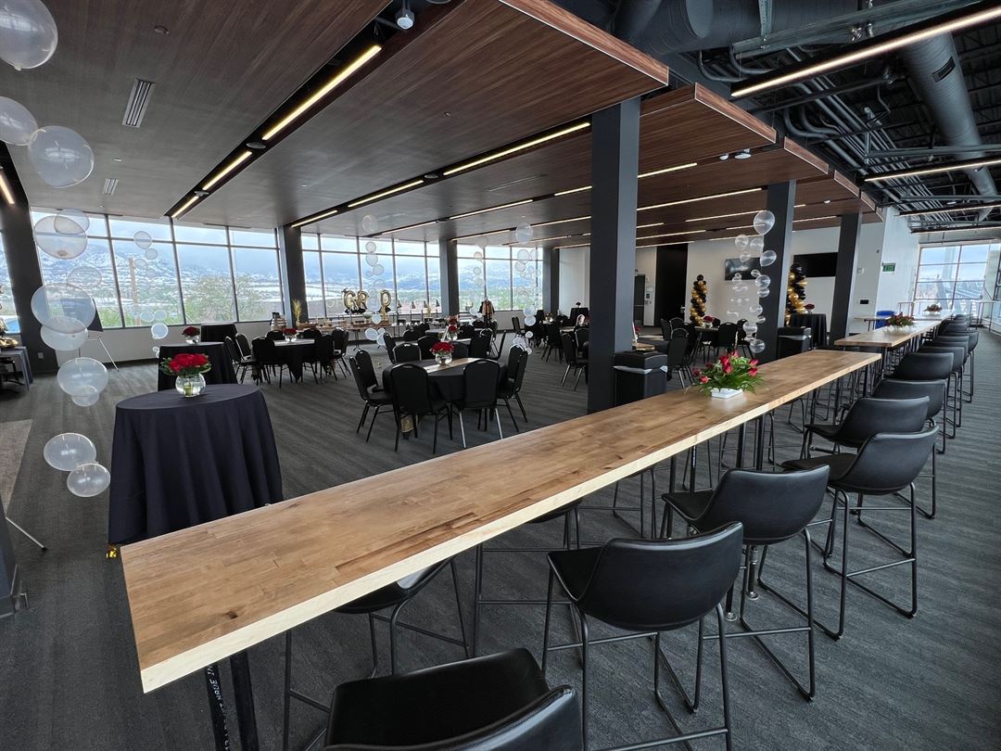





















Weidner Field - Switchbacks Entertainment
111 W. Cimarron St, Colorado Springs, CO
300 Capacity
$1,250 to $3,750 for 50 Guests
Weidner Field, home of the Switchbacks FC, is the only downtown sports complex in Colorado Springs that is family owned and operated, and offers indoor and outdoor spaces for special events ranging from 20 - 15,000 guests. With 115,000 Sq/Ft of event space, the stadium offers sprawling views of Pikes Peak and the Rocky Mountains, the stadium field, and downtown Colorado Springs. It’s the perfect location for a unique and far from the ordinary venue with an energetic atmosphere!
Event Pricing
McDivitt (Sky) Club
30 - 300 people
$25 - $75
per person
McDivitt Premier Club
20 - 100 people
$25 - $75
per person
Event Spaces
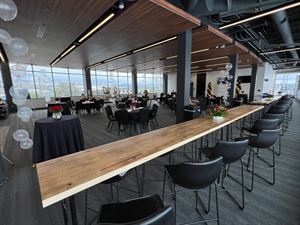
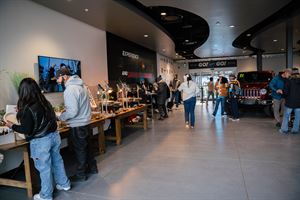
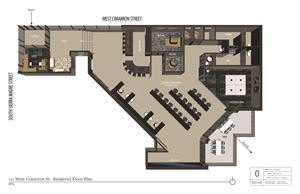
Banquet Room
Additional Info
Neighborhood
Venue Types
Amenities
- ADA/ACA Accessible
- Full Bar/Lounge
- On-Site Catering Service
- Outdoor Function Area
- Wireless Internet/Wi-Fi
Features
- Max Number of People for an Event: 300
- Number of Event/Function Spaces: 6
- Special Features: Rolling garage doors, built-in sound system, jumbotron, outdoor patios, Astroturf field, panoramic views and more!
- Total Meeting Room Space (Square Feet): 115,000
- Year Renovated: 2021