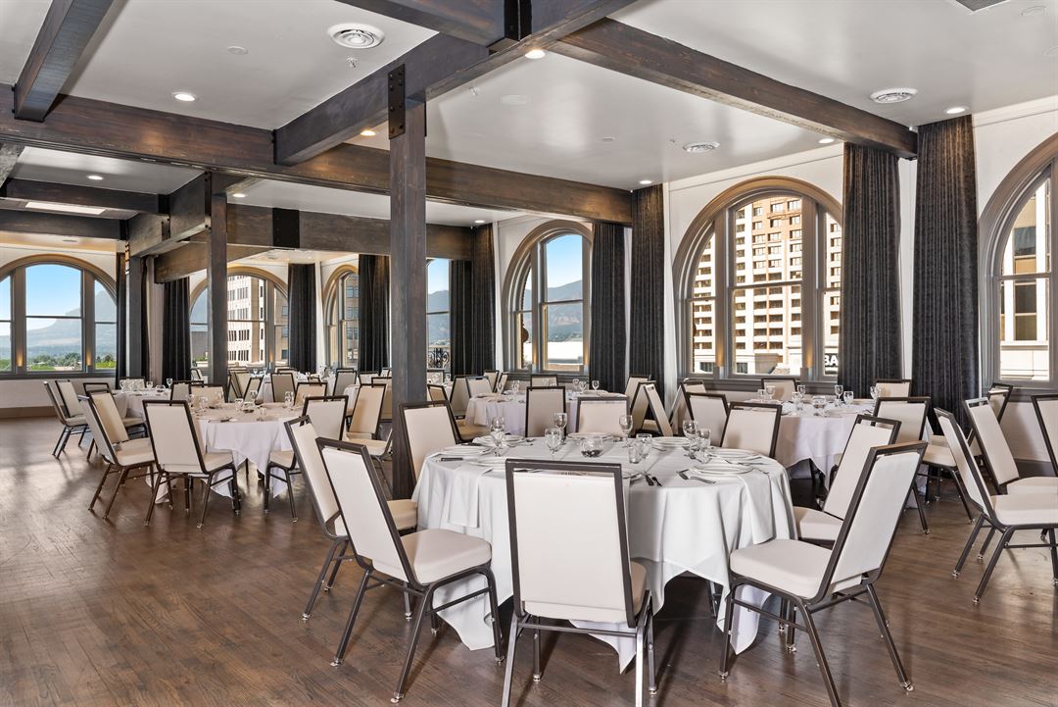
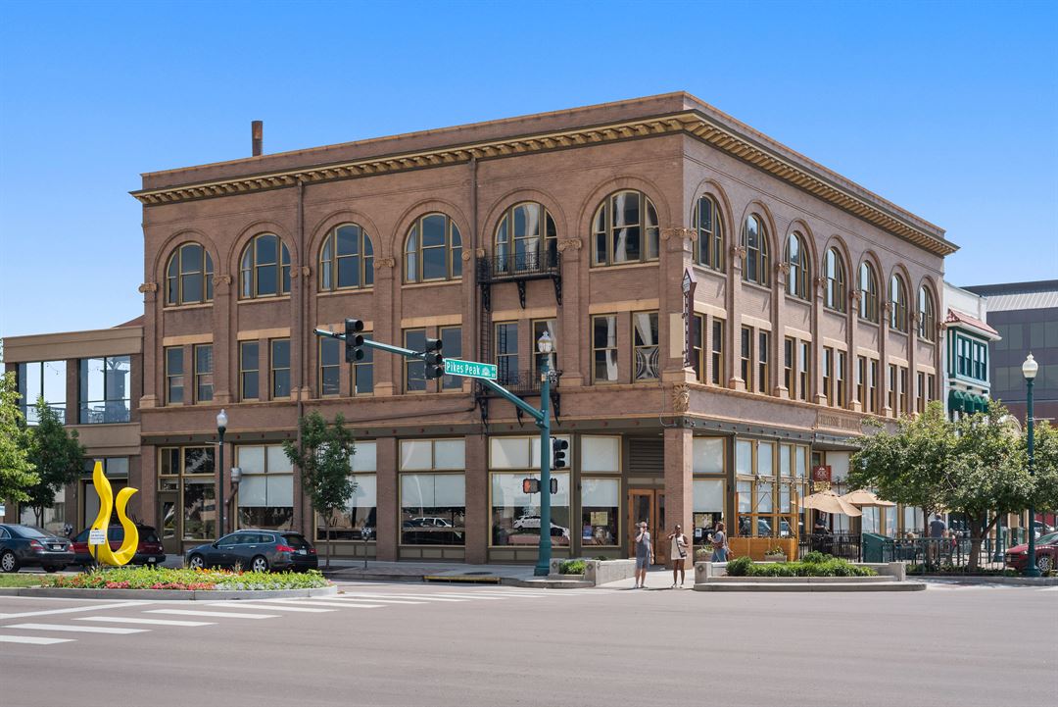
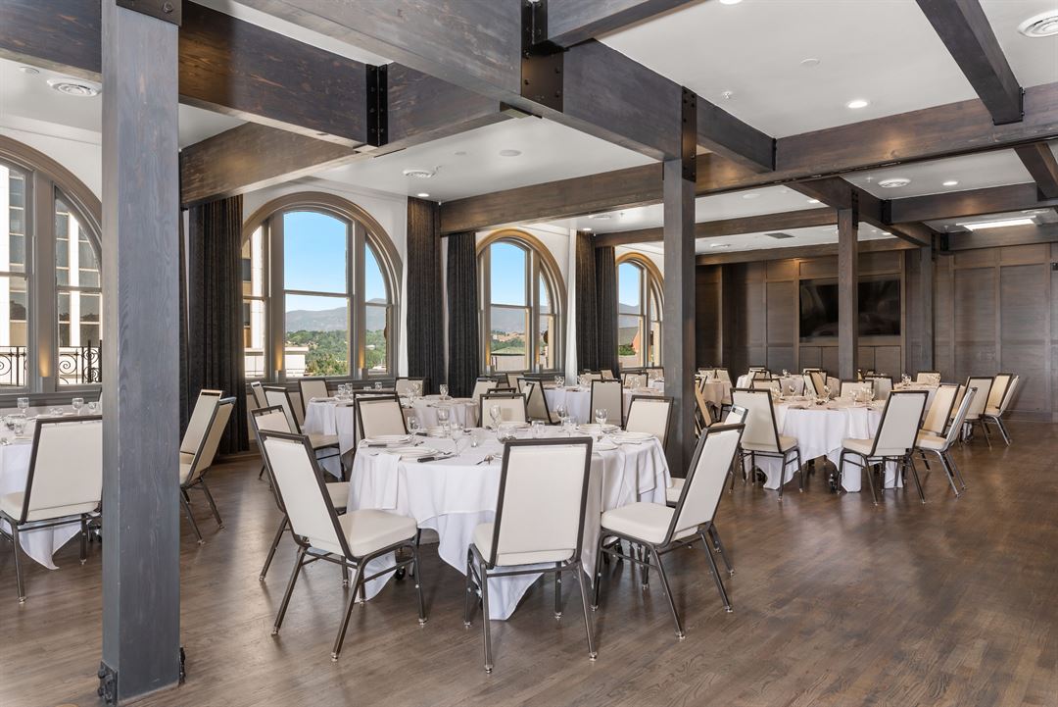
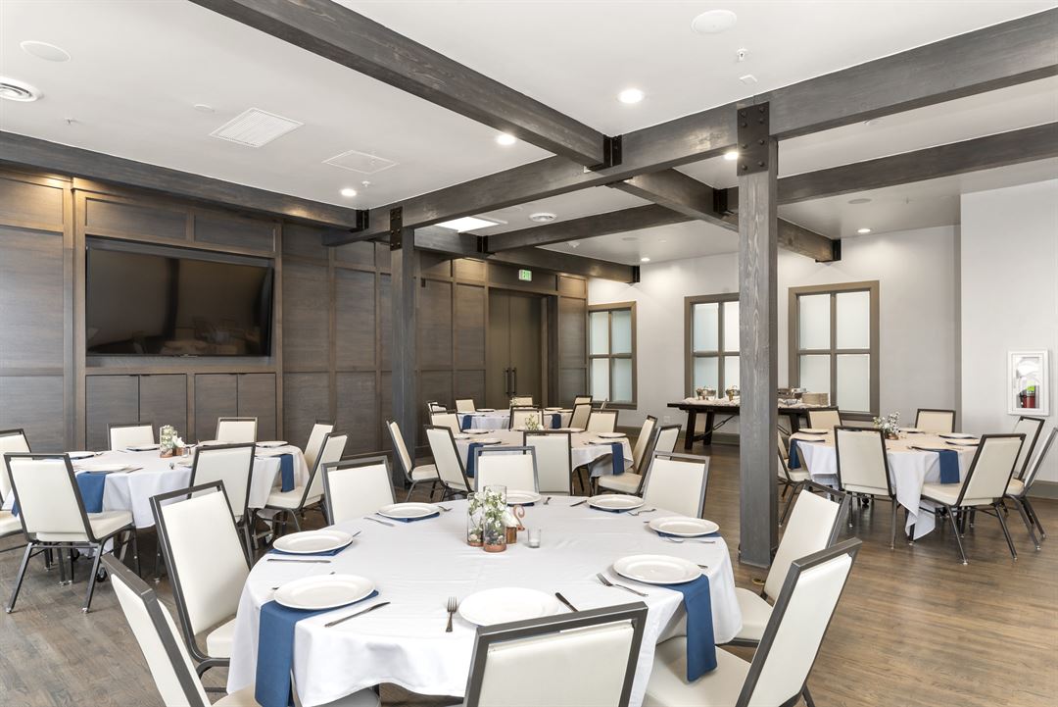
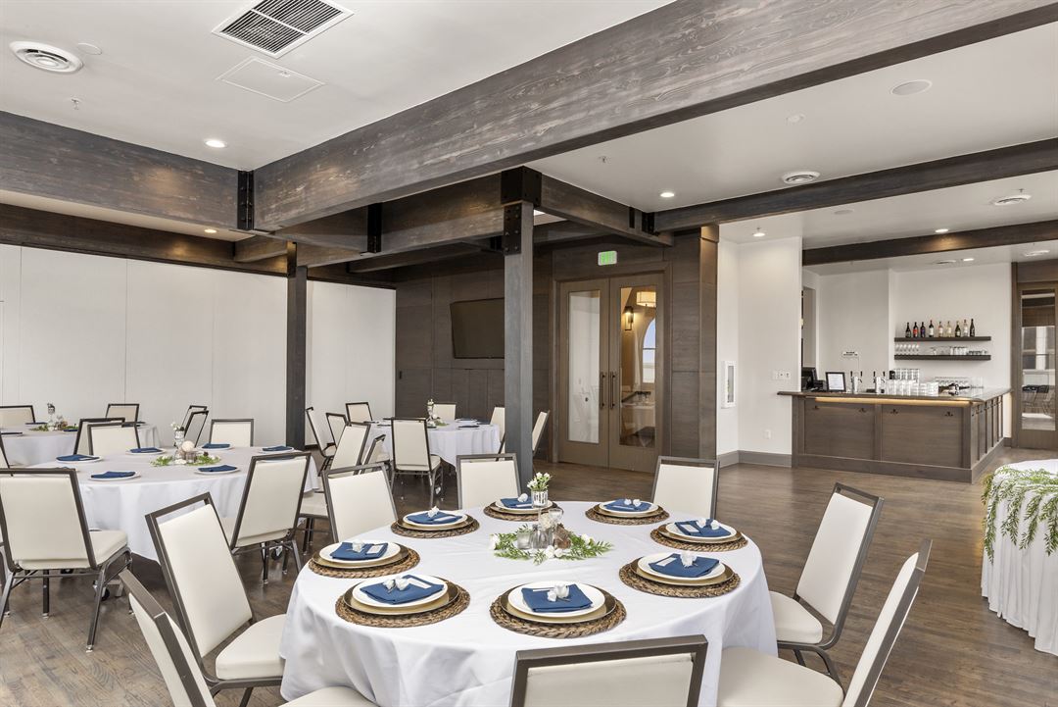










Phantom Canyon Brewing Company
2 E Pikes Peak Ave, Colorado Springs, CO
600 Capacity
$600 to $50,000 / Event
The third floor of Phantom is where the magic happens. Just imagine having your event here. Stunning views while sunlight and moonlight pour through rows or arched windows. Between the 12-foot ceilings and hardwood floors, the dynamic and elegant atmosphere sets off an electric vibe.
You have a full-size kitchen and private bar dedicated to accommodate your every whim. The versatile space can configure rooms to host a small party of 25 up to larger ones topping at 200.
Banquet menus cater to a range of styles, tastes, wants, needs and budgets. Even the most demanding palates will be satisfied through our spectrum of traditional pub favorites to more sophisticated cuisine. Family-style dining is yet another of our attractive features. Each course is presented to the table on platters from which guests sample and enjoy a little of everything. This unique approach gives your guests two dinner entrees.
Dinner parties, breakfast meetings, cocktail parties, rehearsal dinners, wedding receptions, corporate functions and reunions. That’s just a taste of the possible available here in the Banquet Hall, the best venue for events in Colorado Springs.
Give us a call. Let our friendly and experienced staff help you envision, design and host an unforgettable event. We look forward to hearing from you.
Event Pricing
Phantom Canyon Events
10 - 200 people
$600 - $10,000
per event
Large Party Private Event Information
100 - 600 people
$8,000 - $50,000
per event
Event Spaces
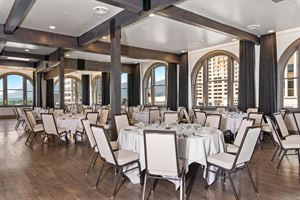

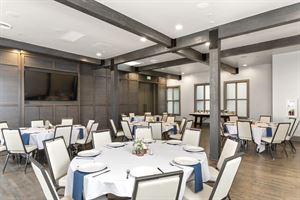
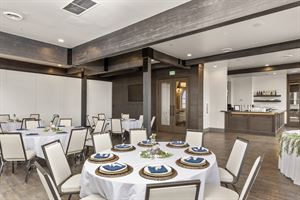
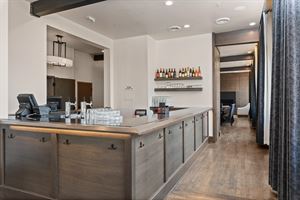
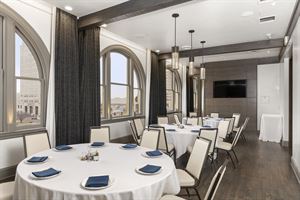
Recommendations
Made it so easy to host an event!
— An Eventective User
I highly recommend hosting your next event here ! Kyle made it so easy and was very responsive. They have amazing food and even had some decor items to provide. 10/10 would recommend.
Fantastic Christmas Party
— An Eventective User
from Colorado Springs
We held our annual volunteer Christmas party at Phantom Canyon and it was fantastic! The prices were great, food was amazing with good sized portions & our wait staff was very friendly. The room was decorated very tastefully for Christmas so we only needed to bring in centerpieces. We used the wheeler room as we only had 27 people, but we are planning on moving to the Two Moons room for next year's party. Beautiful room & views. Thoroughly enjoyed our experience!
Additional Info
Neighborhood
Venue Types
Amenities
- ADA/ACA Accessible
- Full Bar/Lounge
- Fully Equipped Kitchen
- On-Site Catering Service
- Wireless Internet/Wi-Fi
Features
- Max Number of People for an Event: 600
- Number of Event/Function Spaces: 8
- Special Features: Newly renovated third floor with hard wood floors, 12 ft ceilings, arched windows, full bar and full events kitchen, fireplace and multiple breakout spaces.
- Year Renovated: 2014