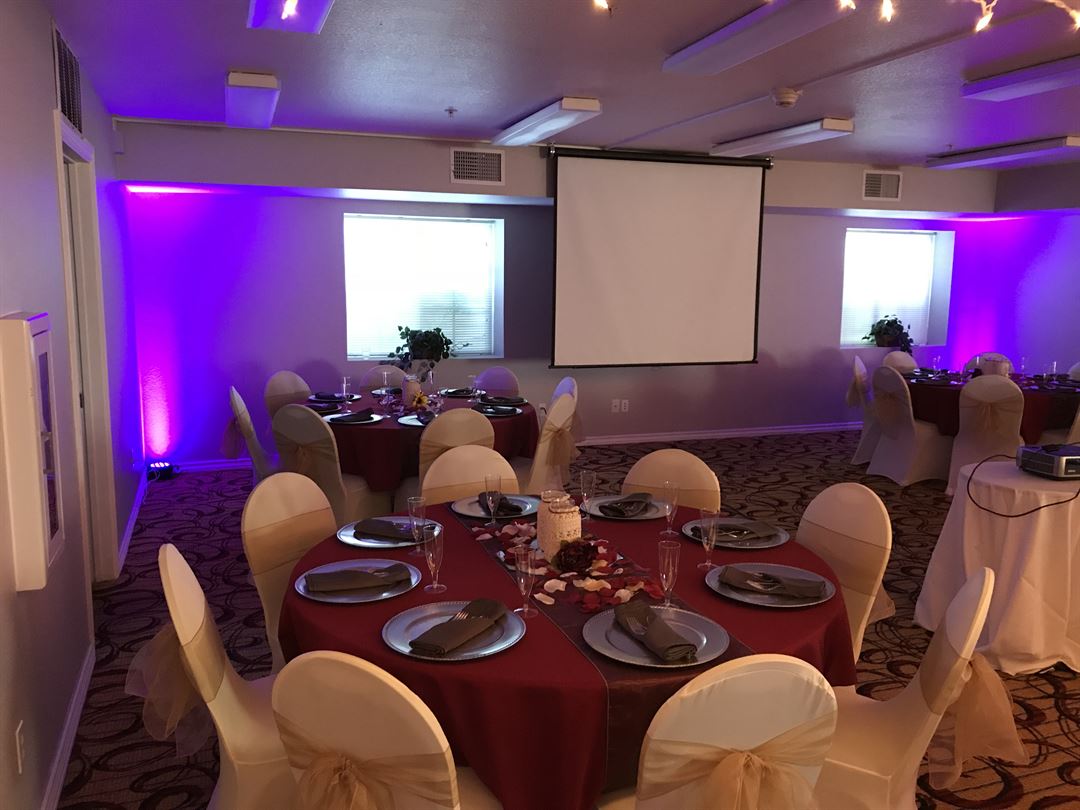
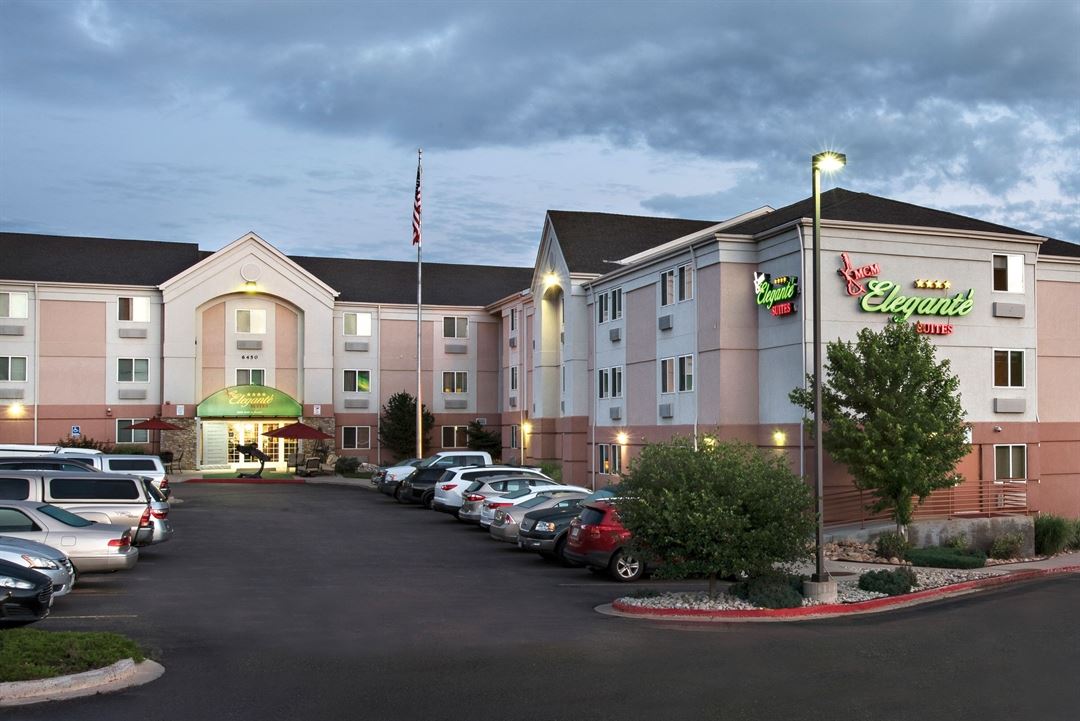
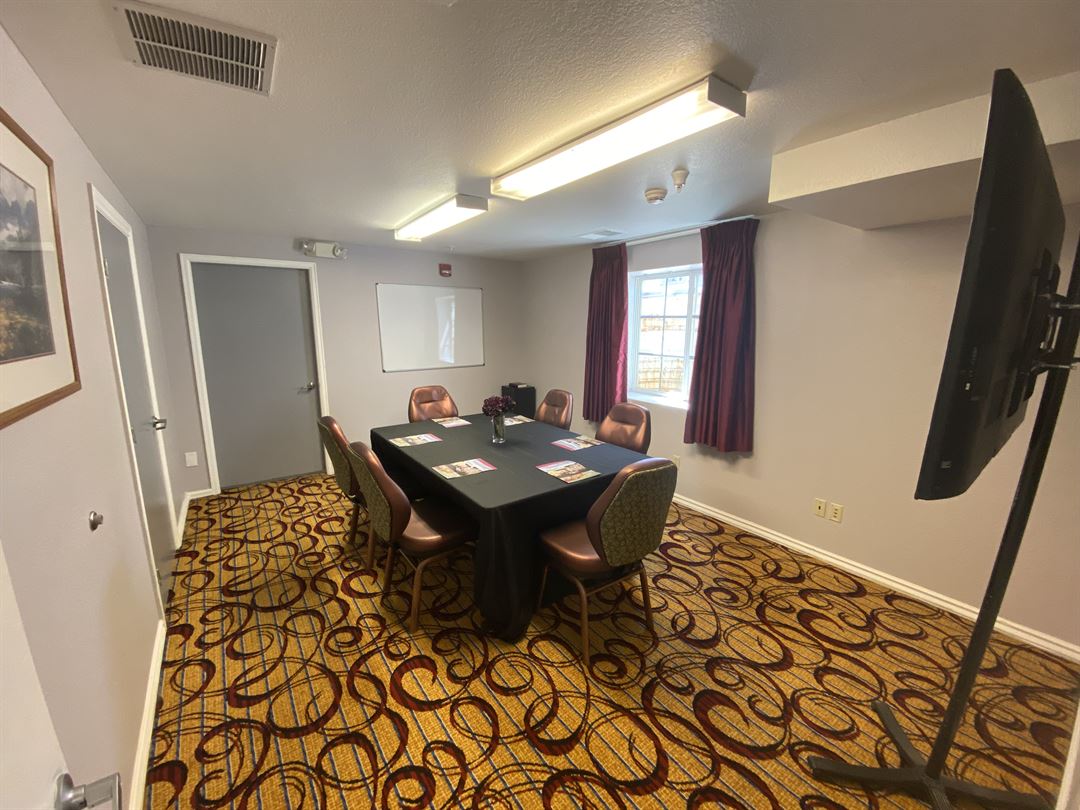
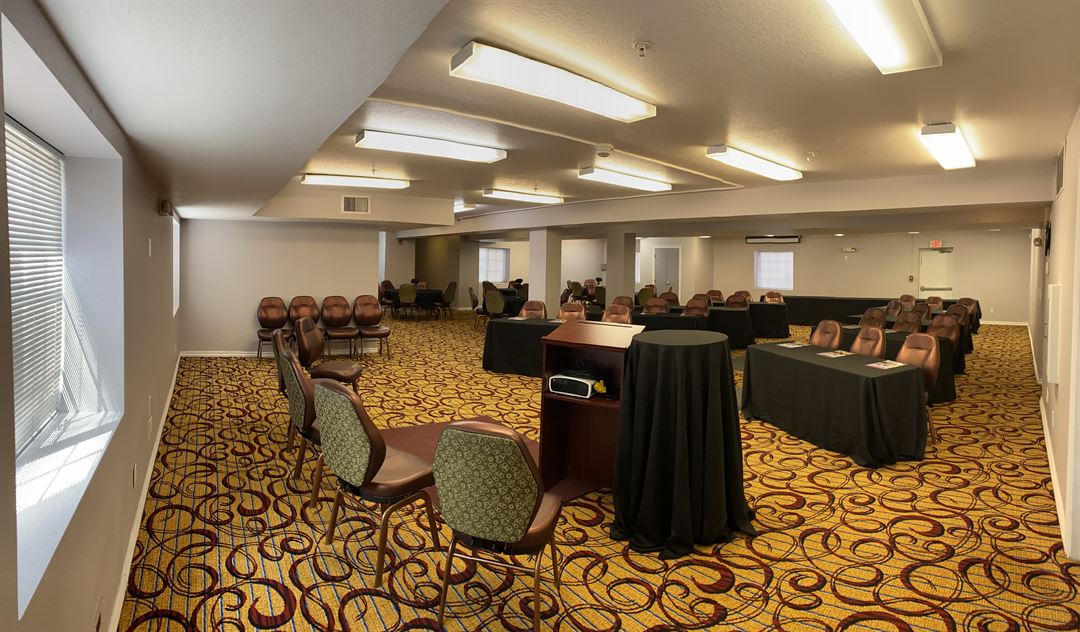







MCM Elegante Colorado Springs
6450 North Academy Boulevard, Colorado Springs, CO
75 Capacity
MCM Elegante Suites is located on the north end of Colorado Springs and is close to big attractions such as the US Air Force Academy, Garden of the Gods, and Pikes Peak. We can provide you the space to have your next big multi-day meeting or training session and a room that makes you feel at home. Our 2,100 sq. ft. meeting space seats up to 96 people depending on needs and there is one small break-out room. We allow you to bring in your own food/drink for a nominal fee! Come join us and experience Colorado Springs the right way...with friendliness, cleanliness, and 4-star elegance at a 3-star price!
Event Pricing
Pikes Peak Room
90 people max
$500 - $1,000
per event
Availability (Last updated 4/25)
Event Spaces
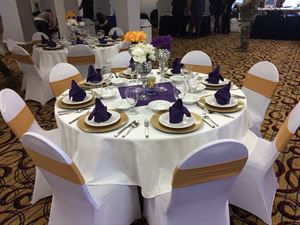
Additional Info
Neighborhood
Venue Types
Amenities
- ADA/ACA Accessible
- Fully Equipped Kitchen
- Outside Catering Allowed
- Wireless Internet/Wi-Fi
Features
- Max Number of People for an Event: 75
- Number of Event/Function Spaces: 1
- Special Features: Space includes a projector screen, WIFI, tables/chairs, three 65" TV's
- Total Meeting Room Space (Square Feet): 2,100
- Year Renovated: 2012