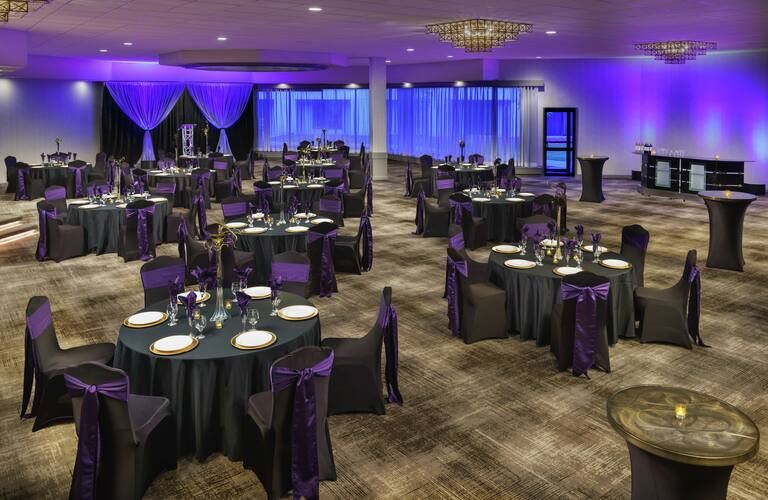
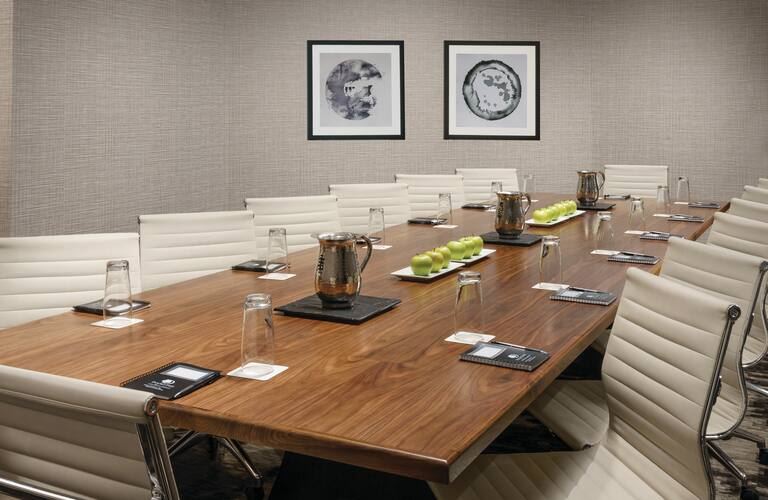

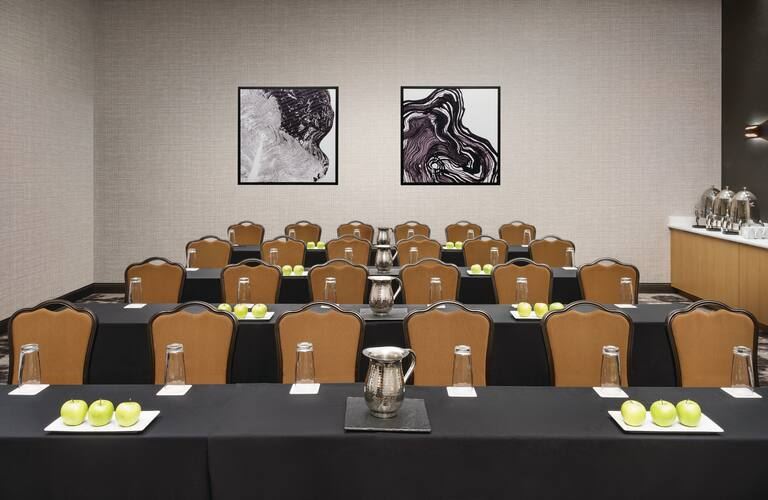
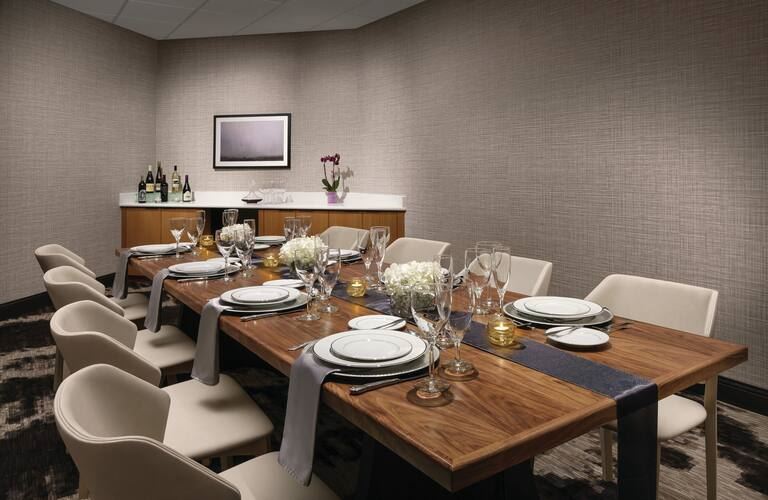



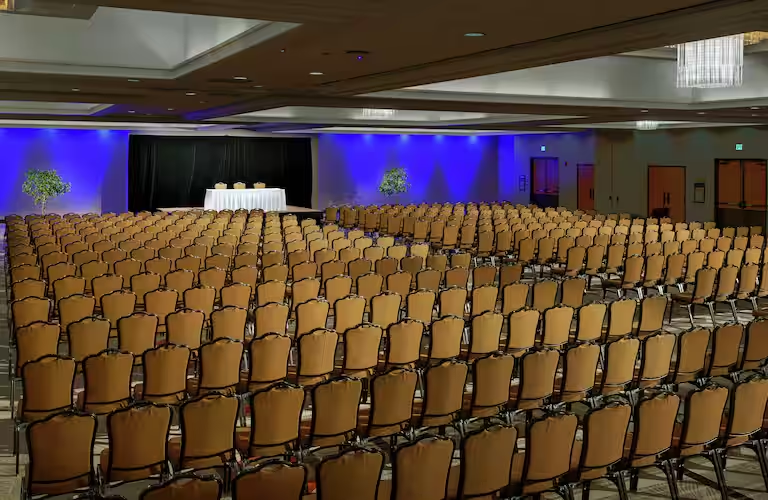







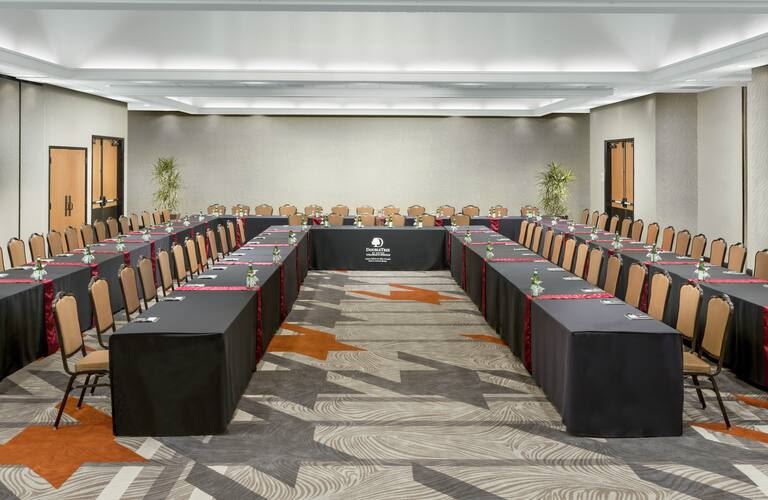
DoubleTree by Hilton Hotel Colorado Springs
1775 East Cheyenne Mountain Blvd, Colorado Springs, CO
2,375 Capacity
The DoubleTree by Hilton™ Colorado Springs is the perfect location for your wedding. From the rehearsal dinner and ceremony, to the reception and guest accommodations, our sales and catering professionals will guide you through a stress-free planning process.
Our Colorado Springs wedding venue provides an elegant setting both inside and out with 17 exible room options and customized packages for any budget. Whether you have 10 guests or 1,000, the DoubleTree Colorado Springs wedding venue will be the start of your “happily ever after.”
At DoubleTree by Hilton™ Hotel Colorado Springs, we vow to provide the utmost in support and resources to both prospective couples and wedding planners. From securing a block of guest rooms or hotel wedding venue, to designing a stylish hotel wedding, we're at your service.
• Conveniently Located off 1-25 on Cheyenne Mountain Blvd.
• Complimentary Airport Shuttle
• 299 Beautiful and Spacious Guest Rooms
• Ceremony and Reception Space to Accommodated 10-1,000 Guests
• Indoor Heated Pool and Hot Tub
• Complimentary Guest Room for Brides and Grooms
• Personalized Attention and Superior Service from Our Catering Team and Event Planners
• Competitive Room Block Pricing for Your Guests
• Ample Wedding Planning Tools at Your Fingertips
• Luxury Guest Rooms or Available Upscale Bridal Suites
• Customizable Pre or Post Wedding Events
• Venues Perfect for Any Size
Event Spaces
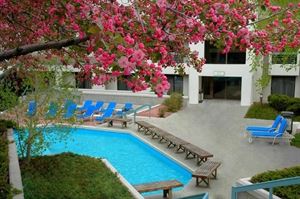
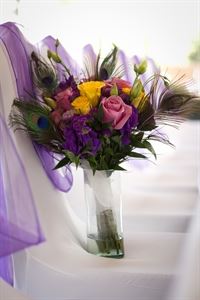
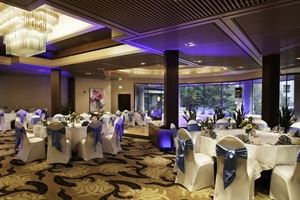
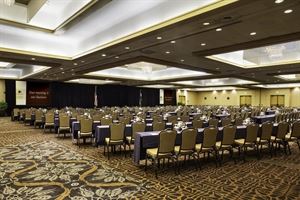
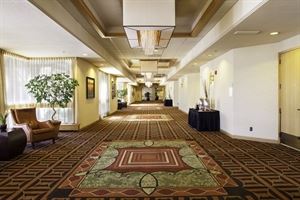


Recommendations
Wedding
— An Eventective User
from Colorado Springs, EL PASO
Good service, good room, but even better food.
This place is amazing.
The Double Tree Hotel
— An Eventective User
from Colorado Springs Colorado
This year I attended a meeting held by our school district at the Double Tree Hotel to promote the new future of education. I was impressed with the atmosphere of the Double Tree Hotel. The conference room is huge and provided enough room for hundreds of people to gather. The hotel set up a excellent buffet style lunch and catered to the many people who came to the event. I have been to other events that the district has hosted in other conference room settings and this experience was far the best that we have had over the years. The staff at the Double Tree Hotel did a great job in arranging all the aspects of catering to hundreds of people for a lunch conference meeting.
Additional Info
Neighborhood
Venue Types
Amenities
- Full Bar/Lounge
- Fully Equipped Kitchen
- Indoor Pool
- On-Site Catering Service
- Outdoor Pool
- Valet Parking
- Wireless Internet/Wi-Fi
Features
- Max Number of People for an Event: 2375
- Number of Event/Function Spaces: 18
- Special Features: Our convenient lobby offers lounging areas, complimentary computer station with high-speed internet access, gift shop and car rental desk. Office services can be provided upon request and subject to scope of project.
- Total Meeting Room Space (Square Feet): 10,240
- Year Renovated: 1996