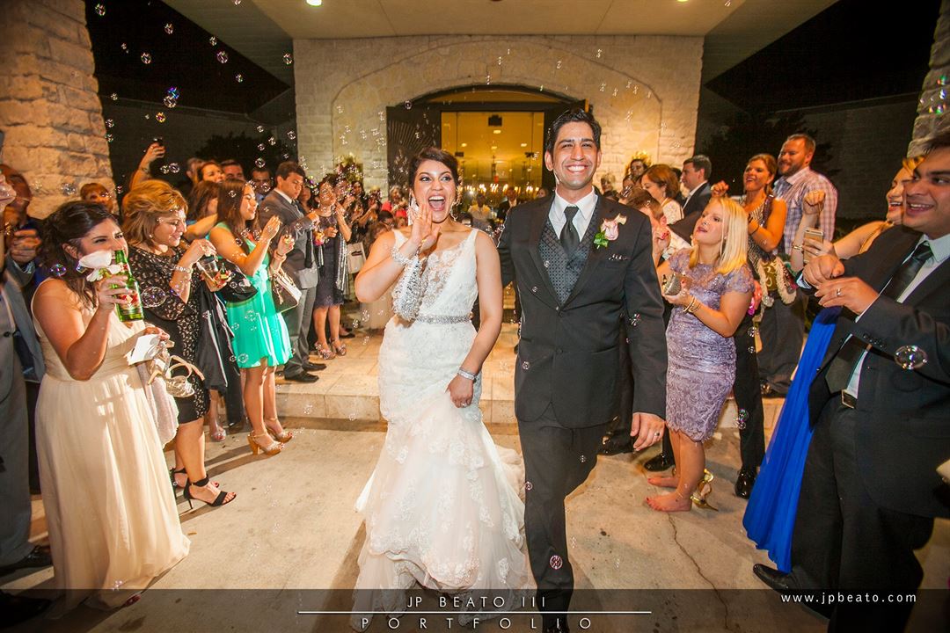
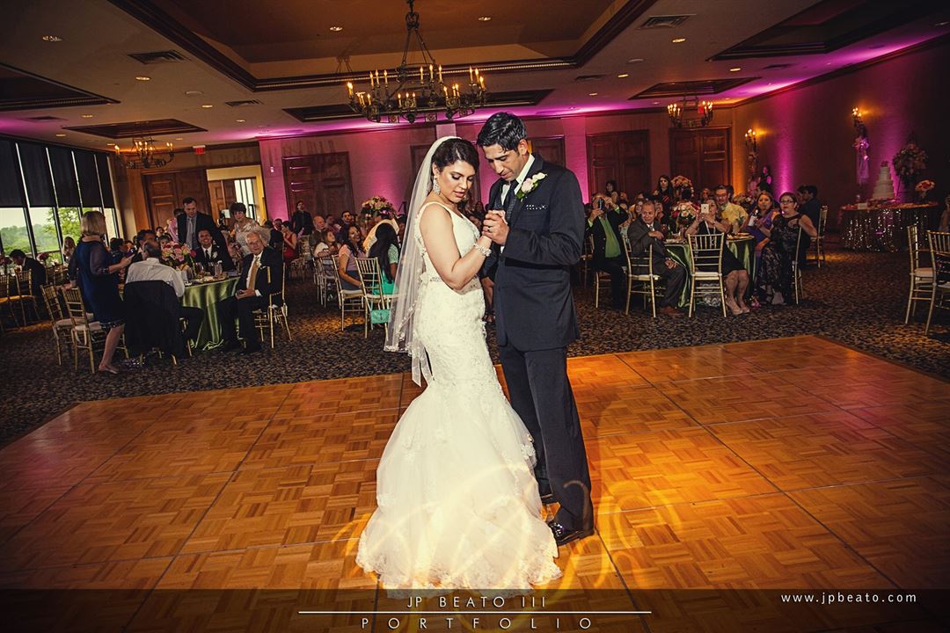
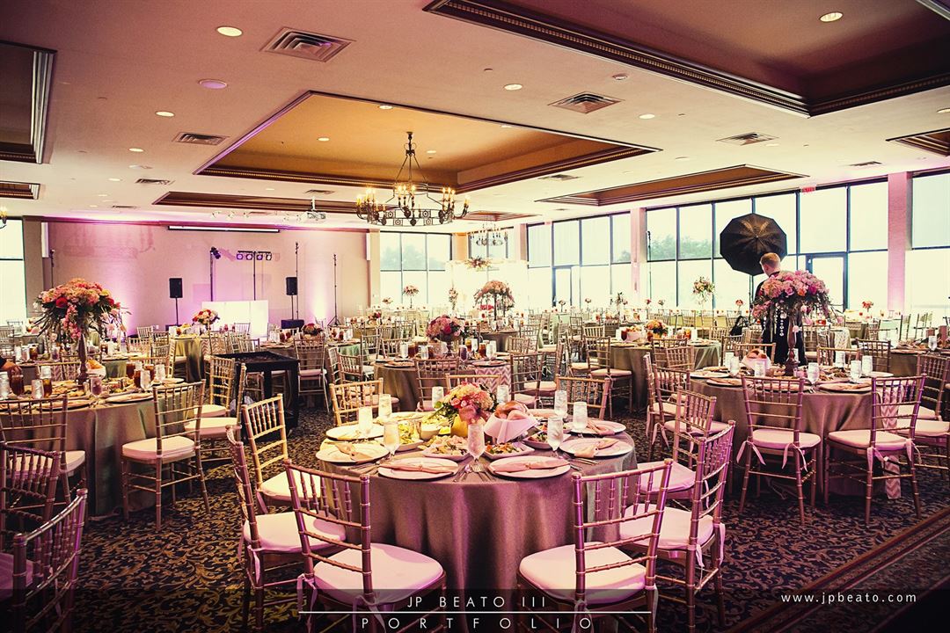
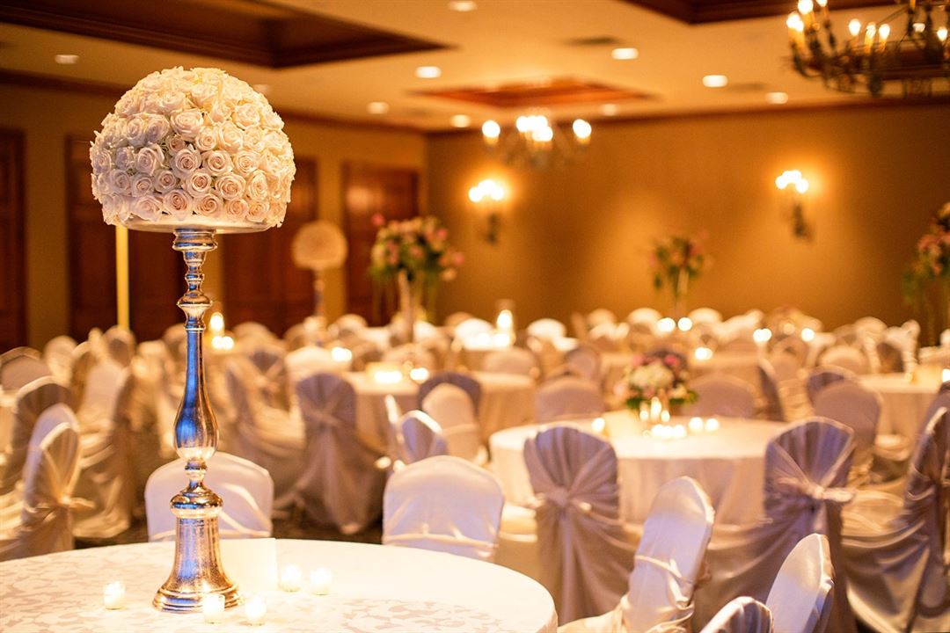
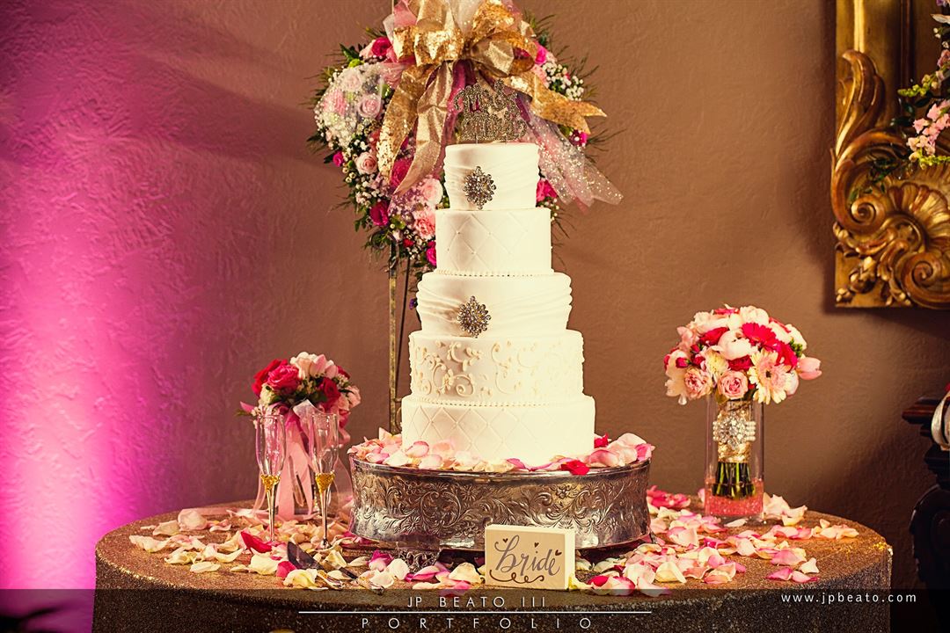






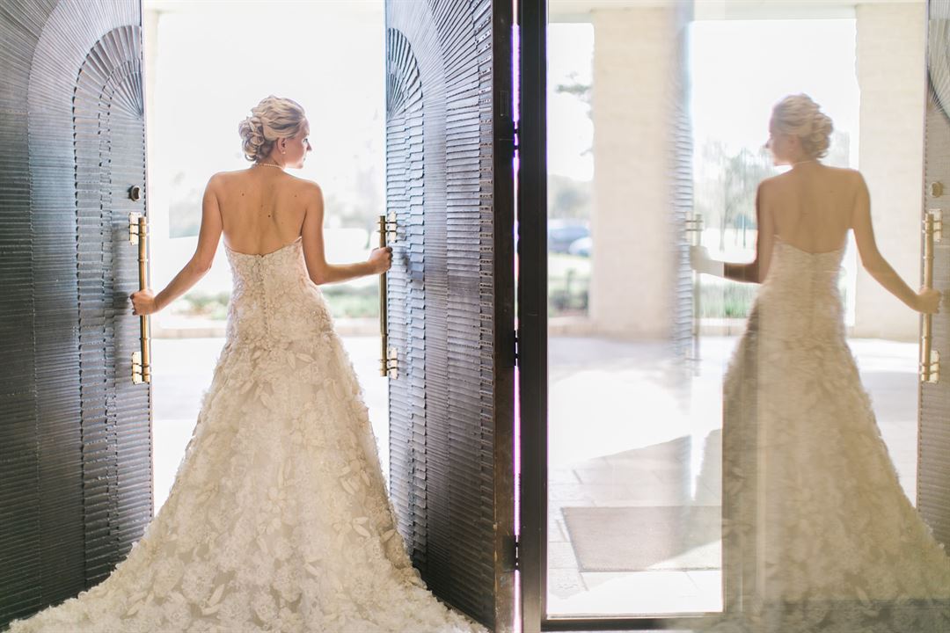
Pebble Creek Country Club
4500 Pebble Creek Pkwy, College Station, TX
300 Capacity
$800 to $2,050 for 50 People
Pebble Creek Country Club is a private, family friendly club nestled in the highly sought after area of South College Station. The spacious 40,000 square foot clubhouse, challenging golf course and friendly, professional staff make the Pebble Creek experience a delight. Members enjoy the quiet comfort of the Brazos Valley and the exclusivity of the club only fifteen minutes from the Texas A&M campus.
At Pebble Creek, we can host private events as small as business meetings to the most grandiose of weddings and everything in between. With a variety of venues in varying sizes and styles, we can accommodate nearly any request. We partner with our Executive Chef, Steve Deeb, and his team to create a decadent dining experience that best fits your needs. With over twenty years of experience in Private Events, we can guide you through every detail, including vendor selections, decorating, entertainment, and dining.
Event Pricing
Breakfast
300 people max
$16 - $23
per person
Lunch
300 people max
$20 - $30
per person
Dinner
300 people max
$28 - $41
per person
Event Spaces
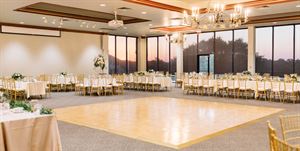
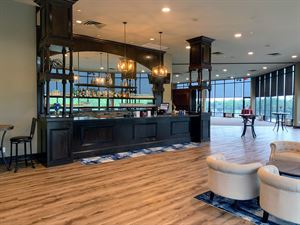
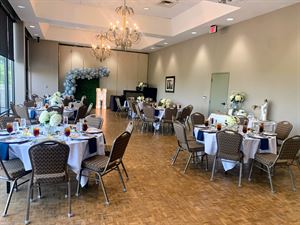
Additional Info
Venue Types
Amenities
- ADA/ACA Accessible
- Full Bar/Lounge
- Fully Equipped Kitchen
- On-Site Catering Service
- Outdoor Function Area
- Wireless Internet/Wi-Fi
Features
- Max Number of People for an Event: 300
- Number of Event/Function Spaces: 3