
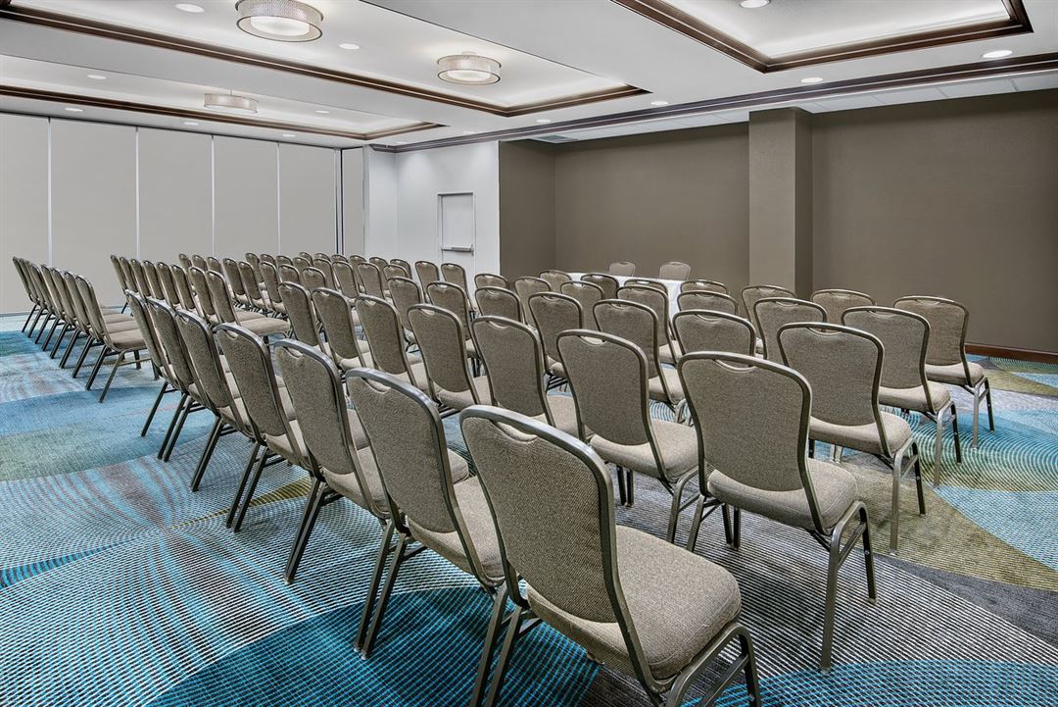
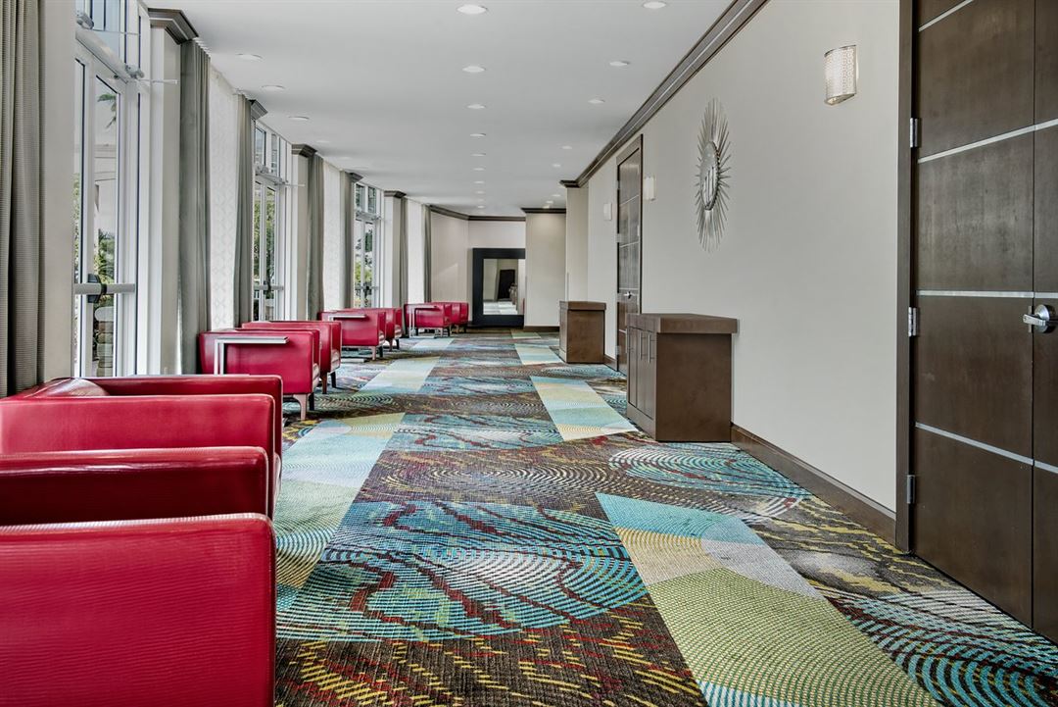
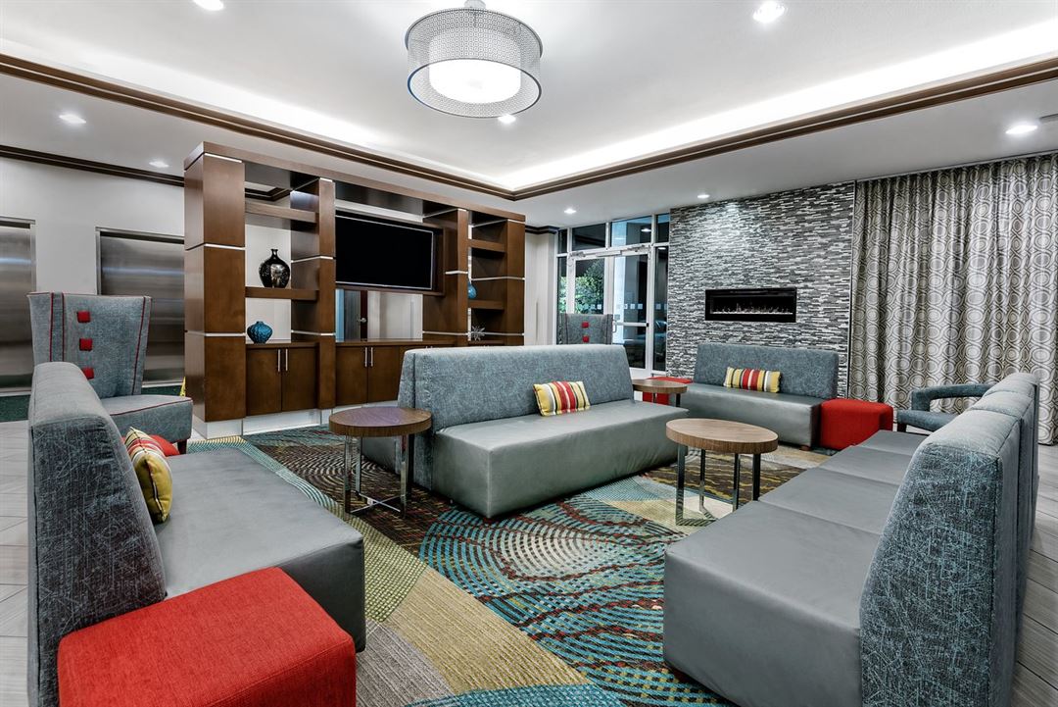
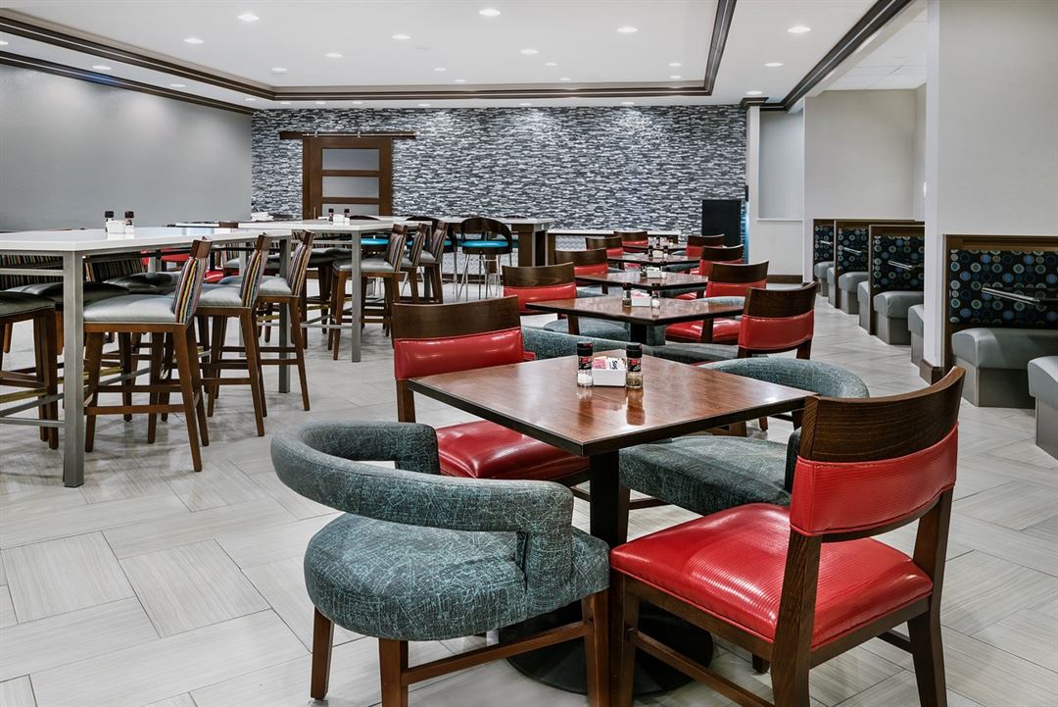




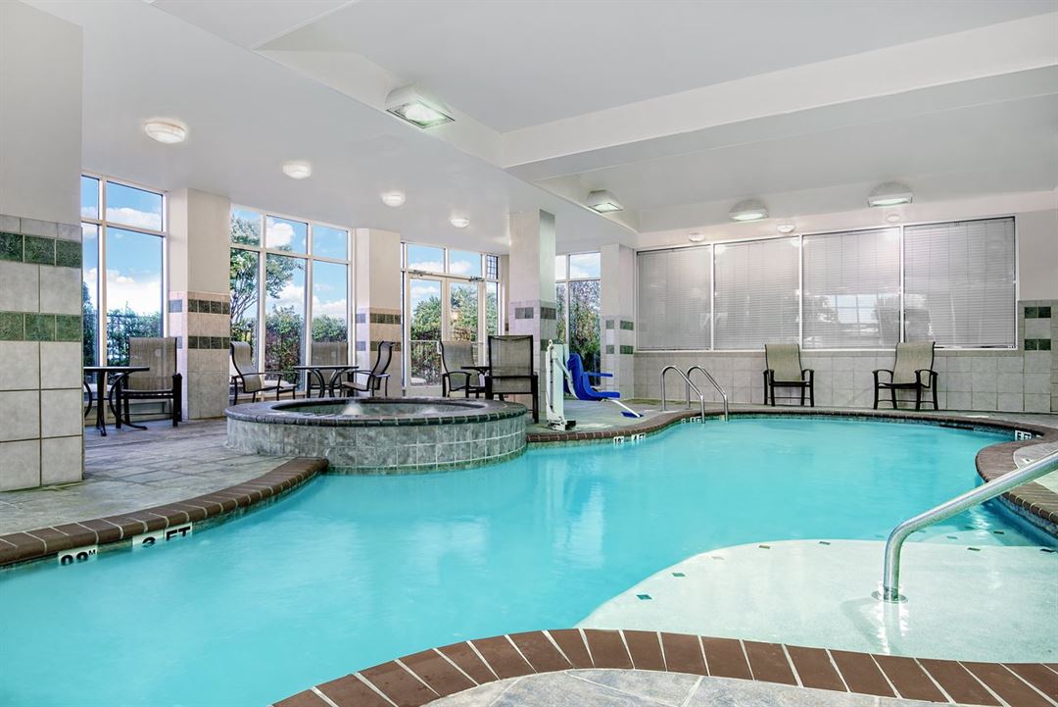
Holiday Inn Hotel & Suites College Station-Aggieland
2500 Earl Rudder Freeway South, College Station, TX
150 Capacity
Our three meeting rooms and prefunction space offer the ideal space for events from 2 to 150 guests. Our College Station hotel's professional staff can assist you with the execution of your event.
Event Spaces
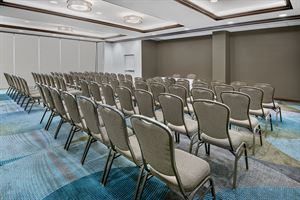
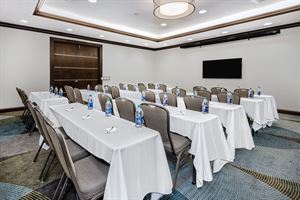


Additional Info
Venue Types
Amenities
- ADA/ACA Accessible
- Full Bar/Lounge
- Fully Equipped Kitchen
- Indoor Pool
- On-Site Catering Service
- Wireless Internet/Wi-Fi
Features
- Max Number of People for an Event: 150
- Number of Event/Function Spaces: 3
- Total Meeting Room Space (Square Feet): 3,500