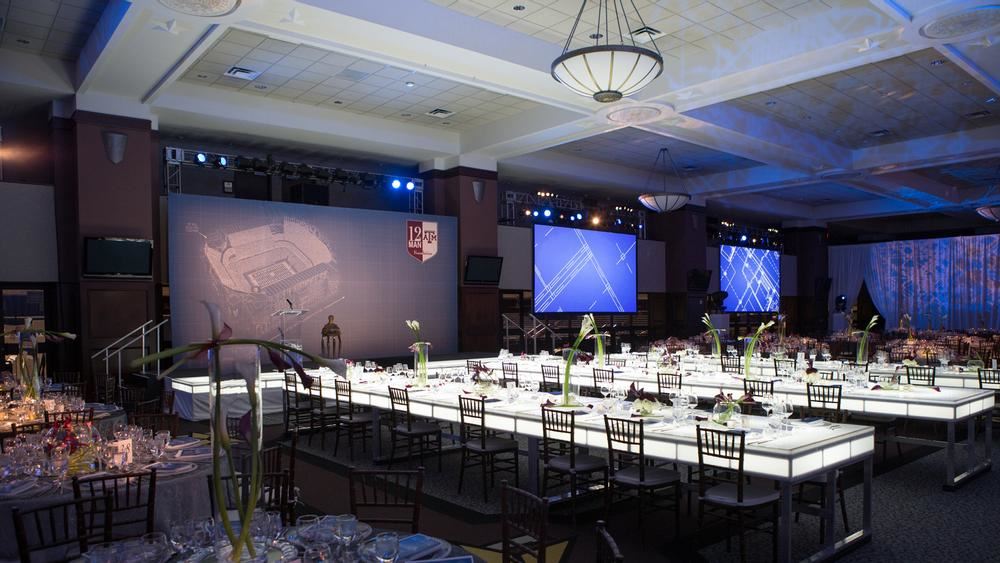
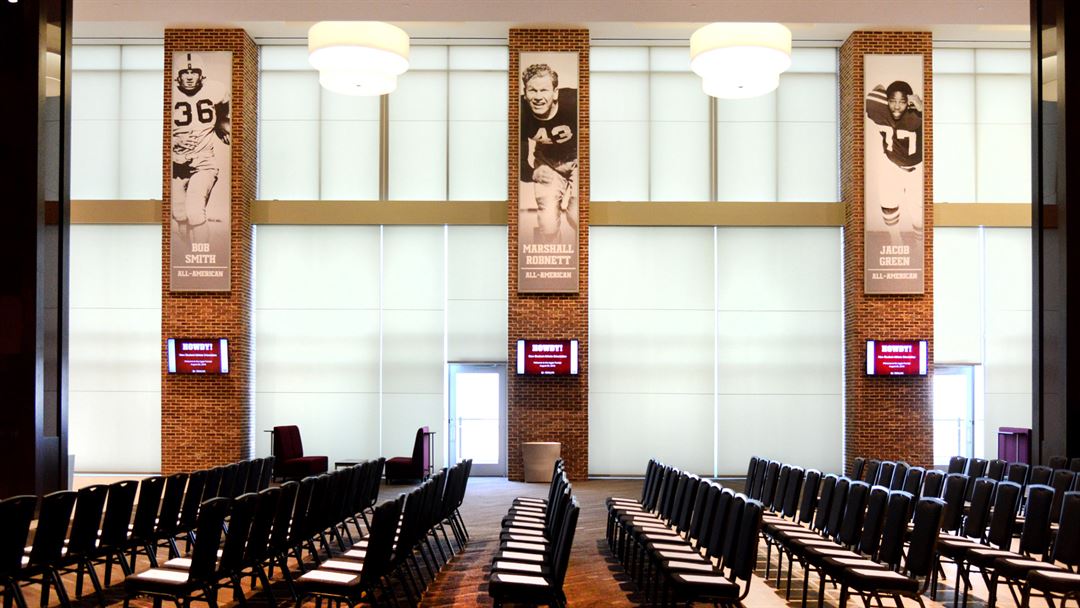
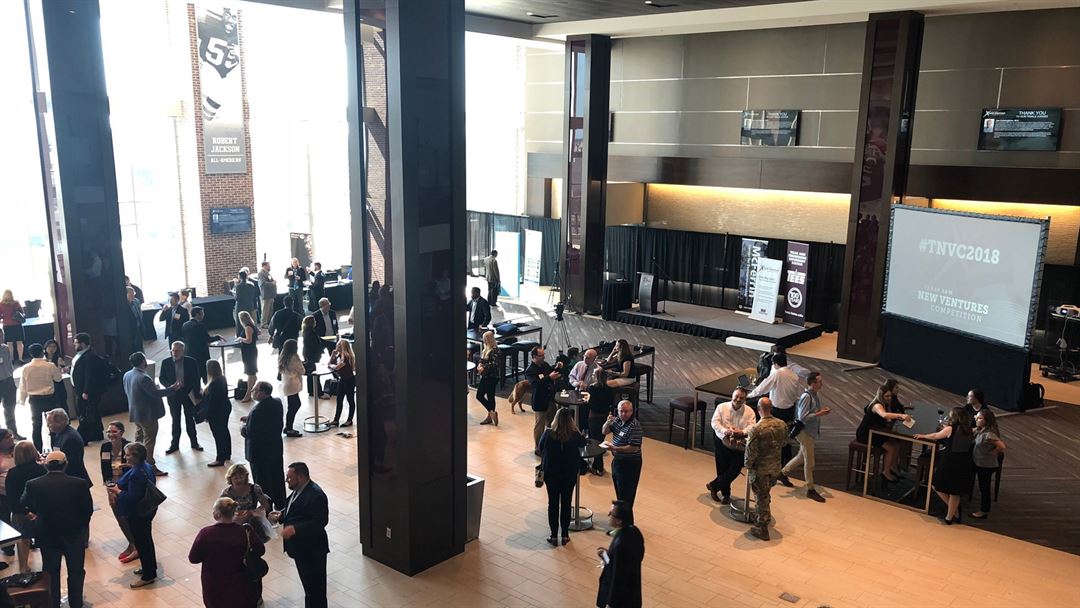
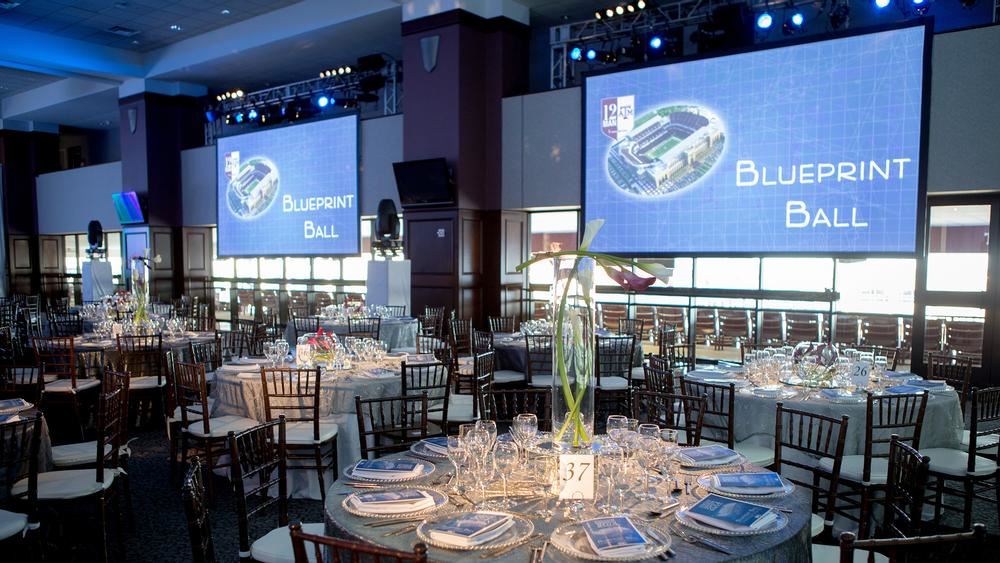
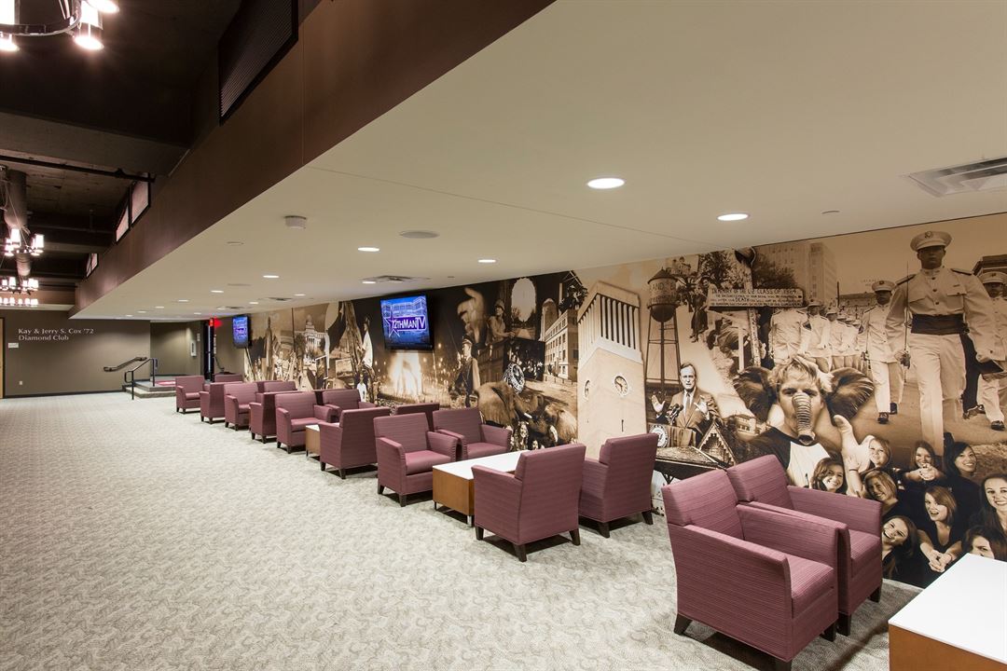
































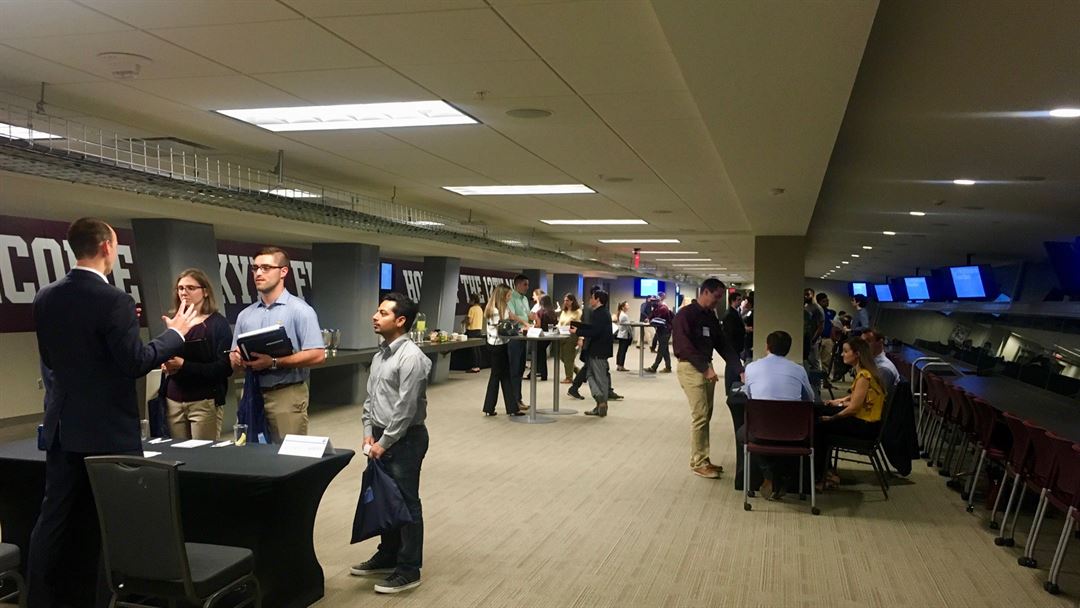
12thMan Venues
750 Houston Street, College Station, TX
1,200 Capacity
$1,200 to $10,000 / Meeting
The home of the 12th Man can serve as the home for your next special event!
Texas A&M Athletics offers a number of first-class facilities available for rental, tours, photos, and any number of unique opportunities. Whether it’s a 10-person business meeting or a 1,200-member gala, we have the perfect space for your event that your guests will never forget.
Event Pricing
Facility Rental Rates
$1,200 - $10,000
per event
Event Spaces
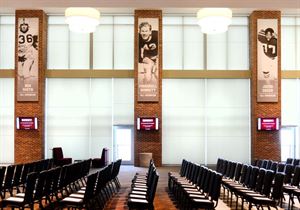
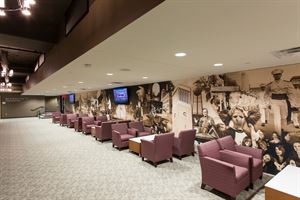
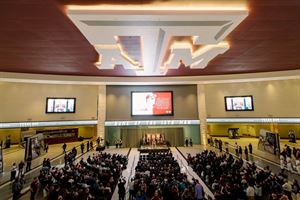
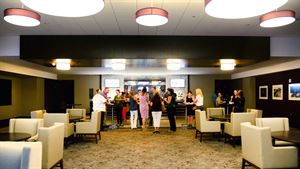
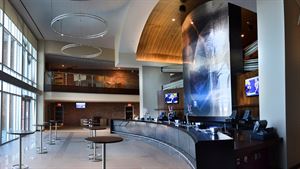
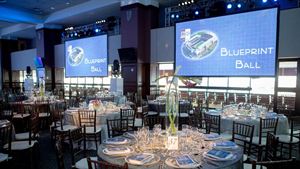
General Event Space
Additional Info
Venue Types
Amenities
- ADA/ACA Accessible
- Full Bar/Lounge
- On-Site Catering Service
- Outdoor Function Area
- Outside Catering Allowed
Features
- Max Number of People for an Event: 1200
- Total Meeting Room Space (Square Feet): 15,000