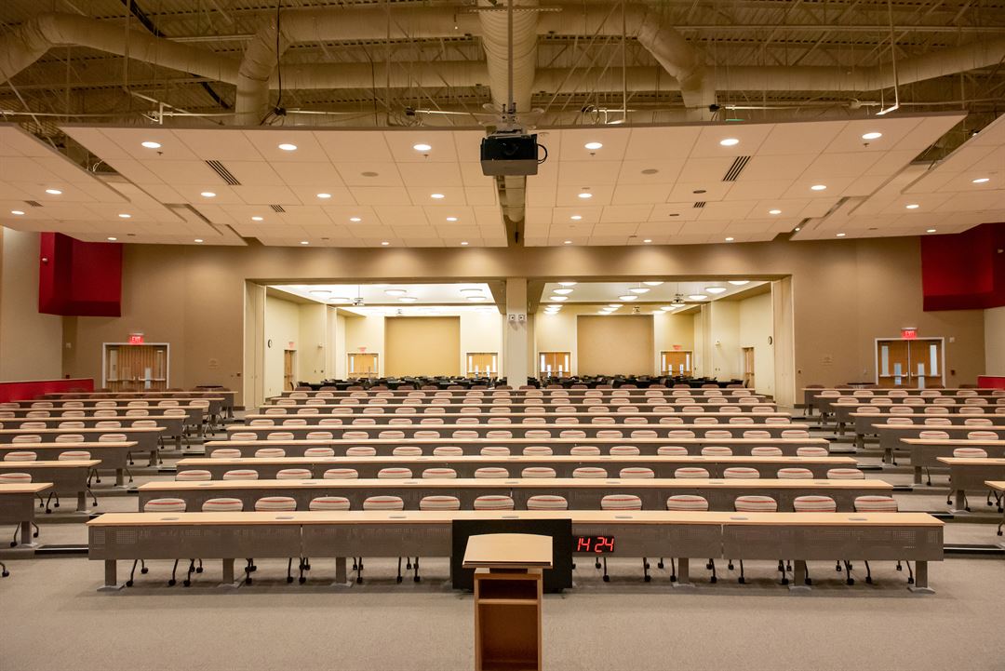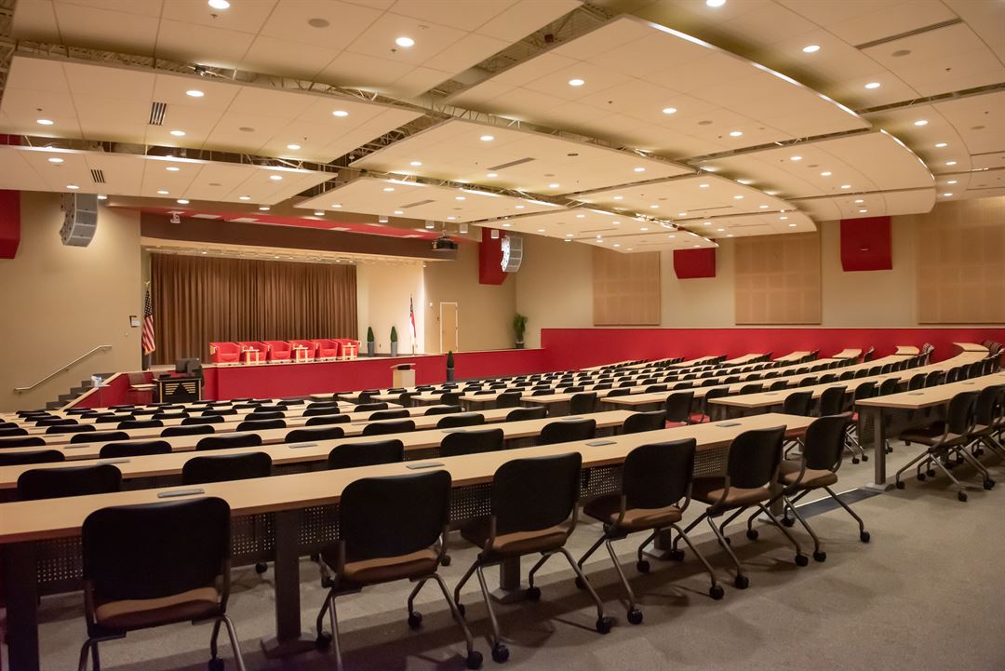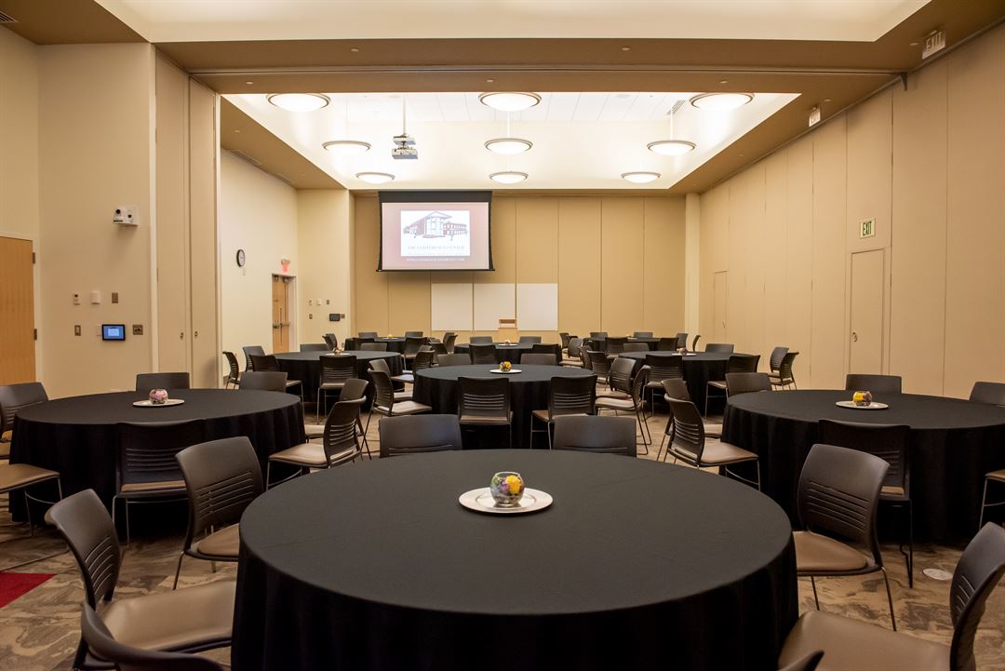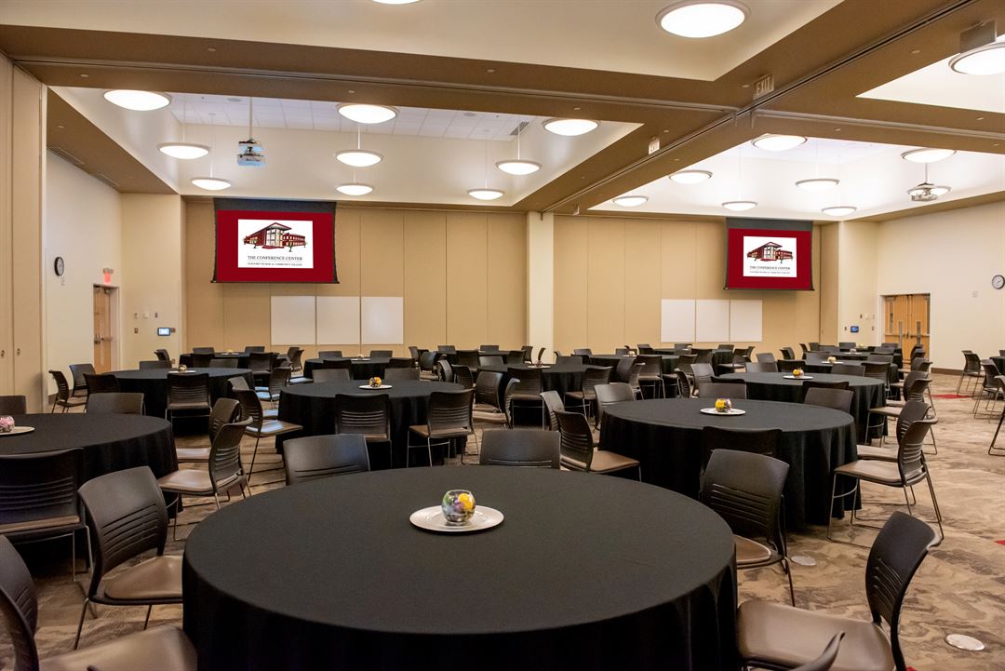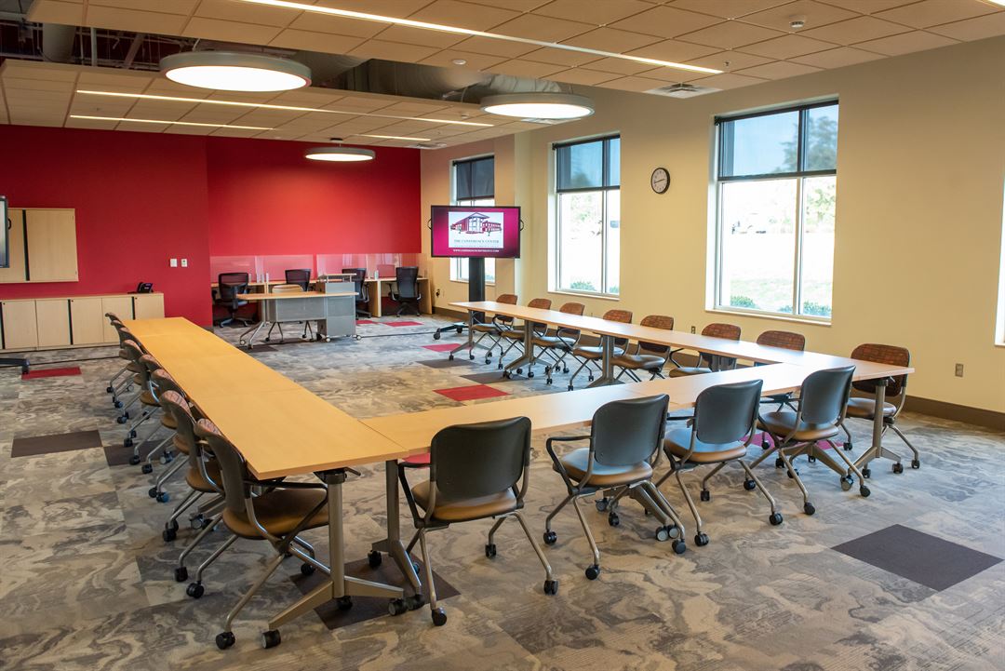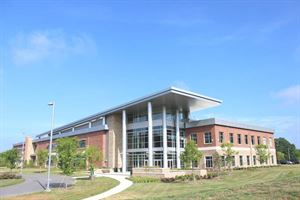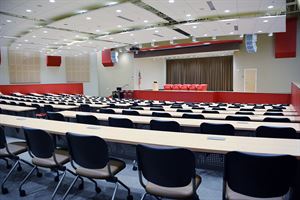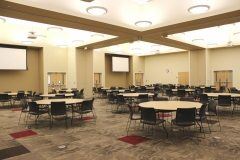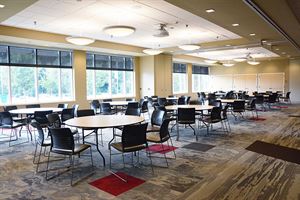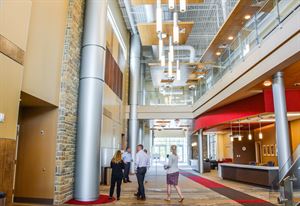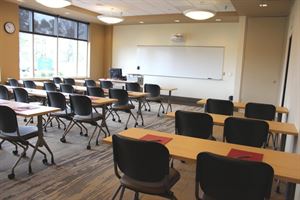The Conference Center at GTCC
7908 Leabourne Rd #9707, Colfax, NC
Capacity: 250 people
About The Conference Center at GTCC
We offer meeting rooms that are perfect for conferences, business and organization meetings, break-out sessions, press conferences, presentations or any variety of small events. Plan your next event with us!
Event Pricing
Rental Price Range
Attendees: 10-500
| Deposit is Required
| Pricing is for
meetings
only
Attendees: 10-500 |
$250 - $5,000
/event
Pricing for meetings only
Key: Not Available
Availability
Last Updated: 7/18/2023
Select a date to Request Pricing
Event Spaces
Additional Event Spaces
Auditorium
BB&T Oak Ridge Rooms
Pre-Function Space
Main Lobby
Classrooms
Venue Types
Amenities
- On-Site Catering Service
- Wireless Internet/Wi-Fi
Features
- Max Number of People for an Event: 250
- Number of Event/Function Spaces: 13
- Special Features: Looking for something more intimate? Check out The Clubhouse at Cameron Campus, our newest meeting space on campus that is completely private and has a serene water view.
- Total Meeting Room Space (Square Feet): 17,962
