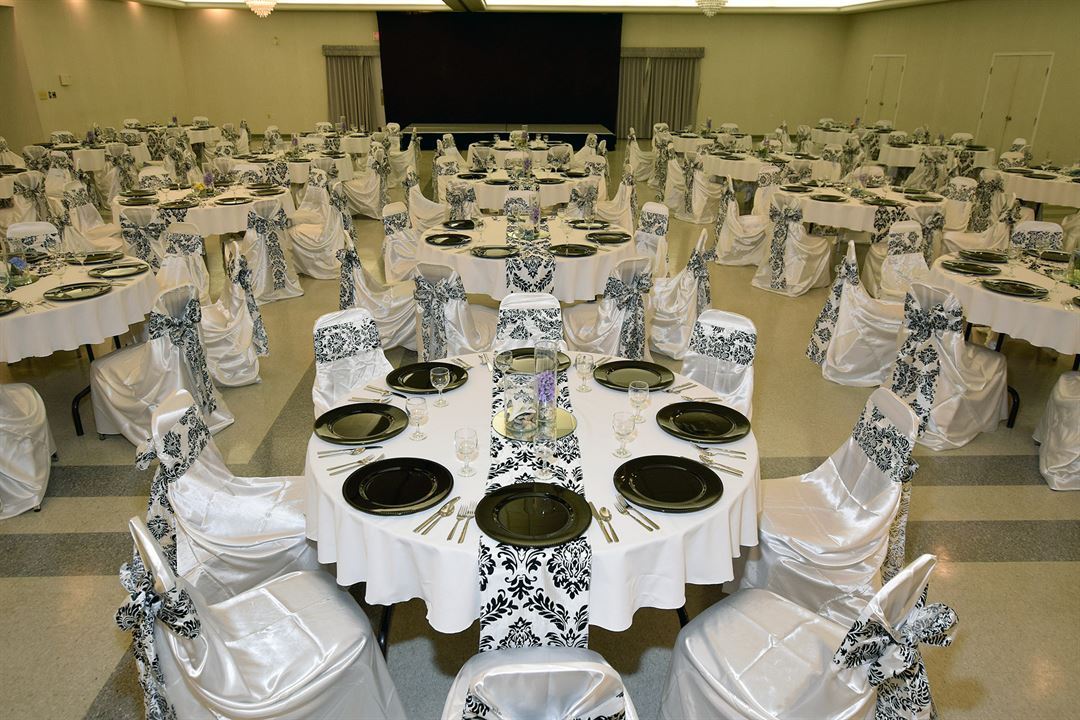
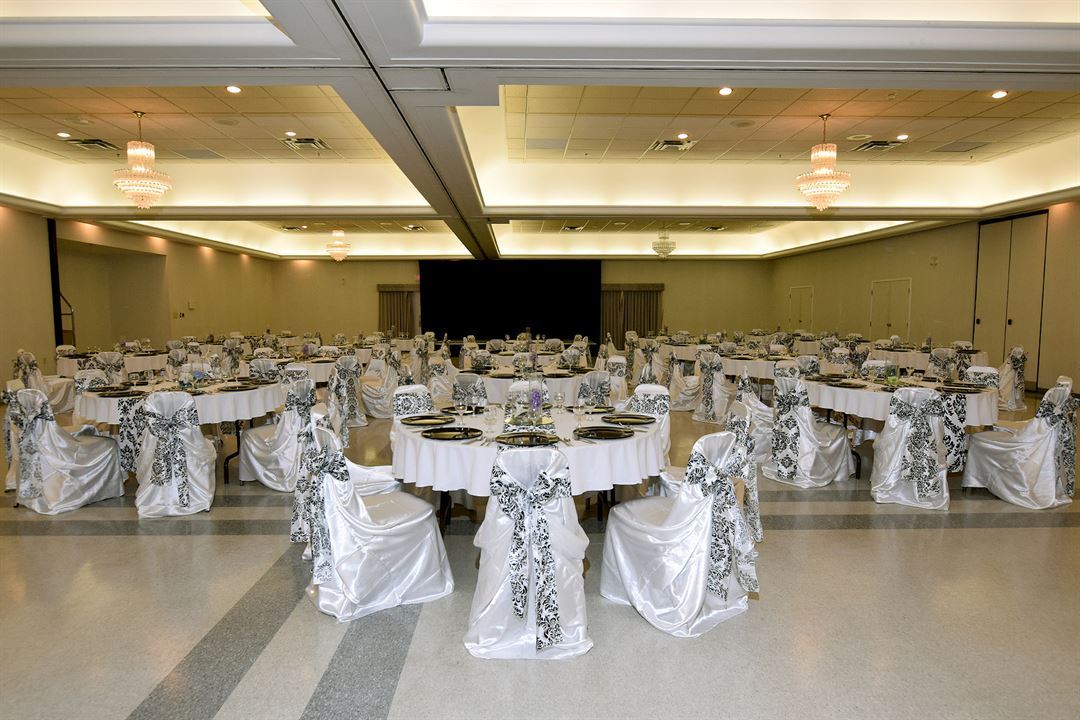
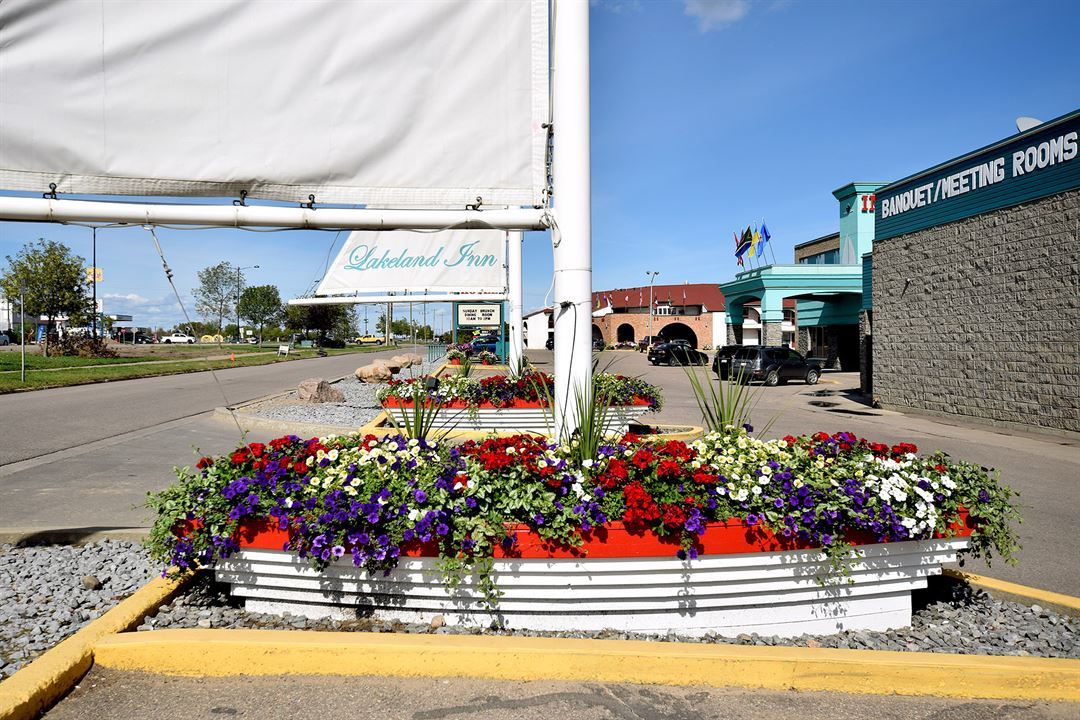

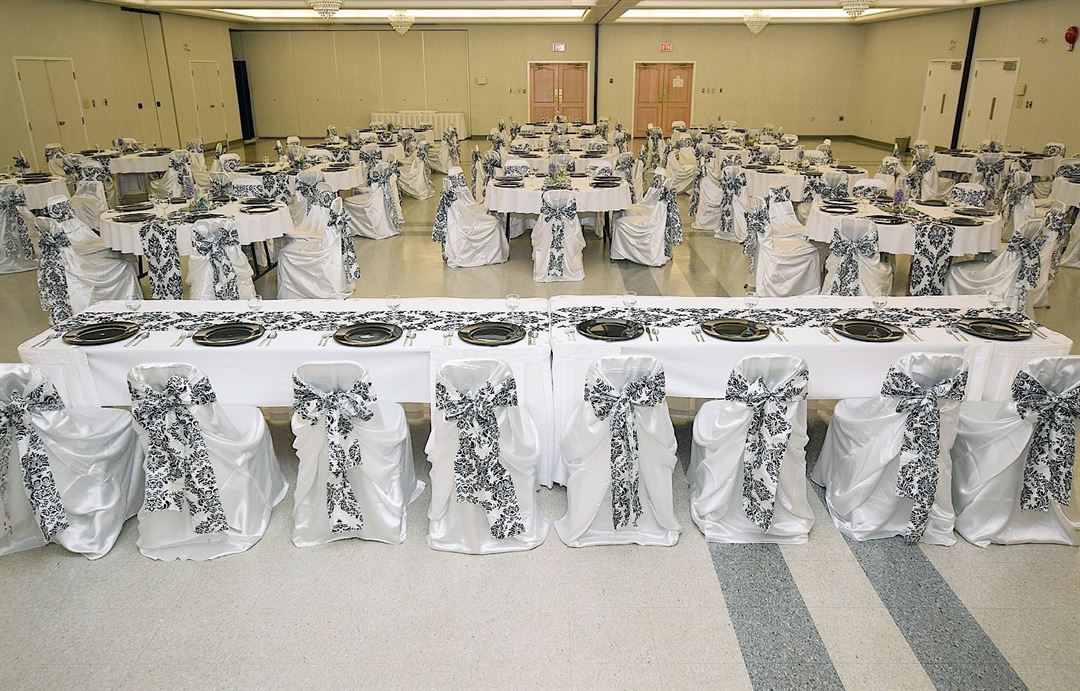
















Lakeland Inn
5411 55 Street, Cold Lake, AB
300 Capacity
Including the adjacent El Lobo Motel, the property features 184 guestrooms and suites, a large conference space, separate breakout rooms, four food and beverage outlets. For breakfast and lunch, join us in the newly renovated Bridges Cafe. For a quiet lunch or dinner or just a beverage, you can play darts or "have a flutter" on the VLTs in the Oakroom Lounge. The Crossing is your go-to for fine dining to impress your sweetheart, friends or clients; featuring hand rolled sushi as well as AAA Alberta beef steaks. Looking to watch the big game or give your buddies a lesson in billiards or snooker? Taps Sports Bar features daily drink and food specials including Wing Nights and weekly Golden Guitar trivia Thursdays.
We offer flexible modern meeting and banquet facilities for groups of all sizes up to 300 attendees. From large, lavish corporate events to intimate dining parties, training sessions or conferences, to elegant receptions and weddings, our venues are versatile enough to make any occasion the perfect occasion! If you’re looking at something small and intimate or something a little grander, we will work with you every step of the way to ensure that your special day is everything you dreamt it to be! We always do our best to make your event room available to you the night prior (based on availability) for decorating! For smaller weddings we can provide a room for the ceremony as well as one for your reception.
Our Main Banquet facility includes a sound system, stage, built in bars and free Wi-Fi. It can be used as a full banquet room or broken down into several various sized rooms to meet your needs. We also offer two smaller meeting rooms perfect for groups of 25 or smaller. We provide several different options for catering in all of our venues including breakfast, lunch, dinner, snacks and/or Hors d’oeuvres. Work with our experienced catering team to design a menu to perfectly complement your meeting or event.
Event Spaces
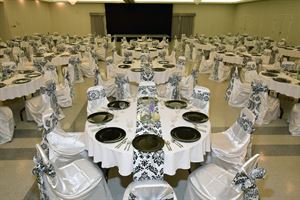
Ballroom
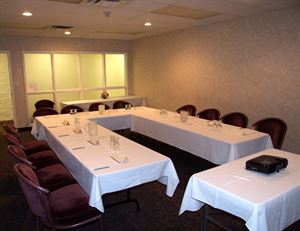
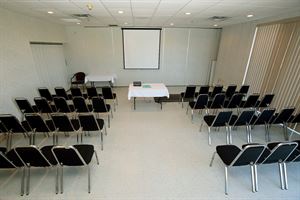

General Event Space

General Event Space

General Event Space

General Event Space

General Event Space
Additional Info
Venue Types
Amenities
- ADA/ACA Accessible
- Full Bar/Lounge
- On-Site Catering Service
- Wireless Internet/Wi-Fi
Features
- Max Number of People for an Event: 300
- Number of Event/Function Spaces: 8
- Special Features: Independently owned and locally operated, Lakeland Inn has been serving the Cold Lake area, Maple Flag exercises and 4 Wing air base for well over 4 decades. We have the Team, the products and services to be your host hotel with ease and style.
- Total Meeting Room Space (Square Meters): 513.3
- Year Renovated: 2019