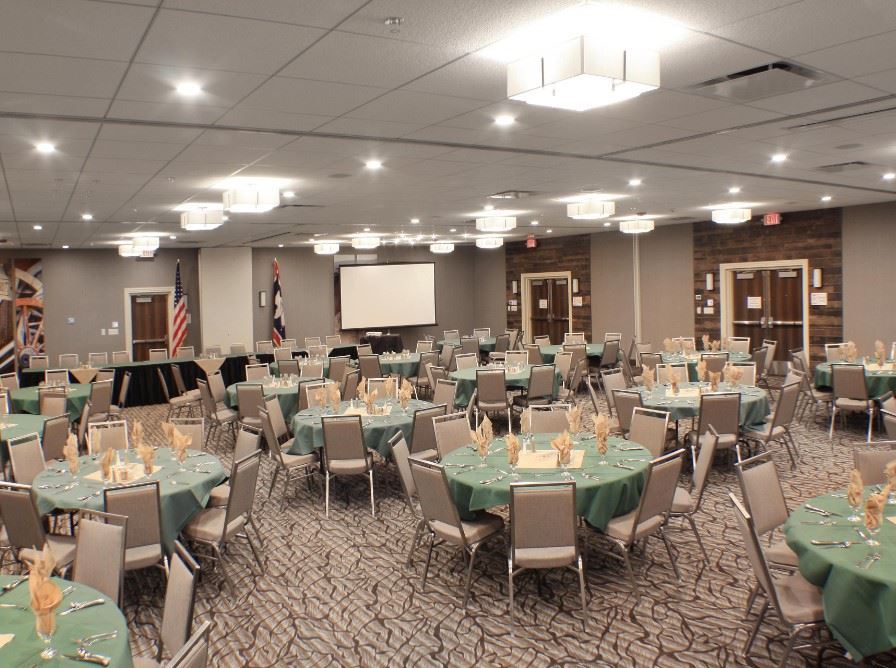

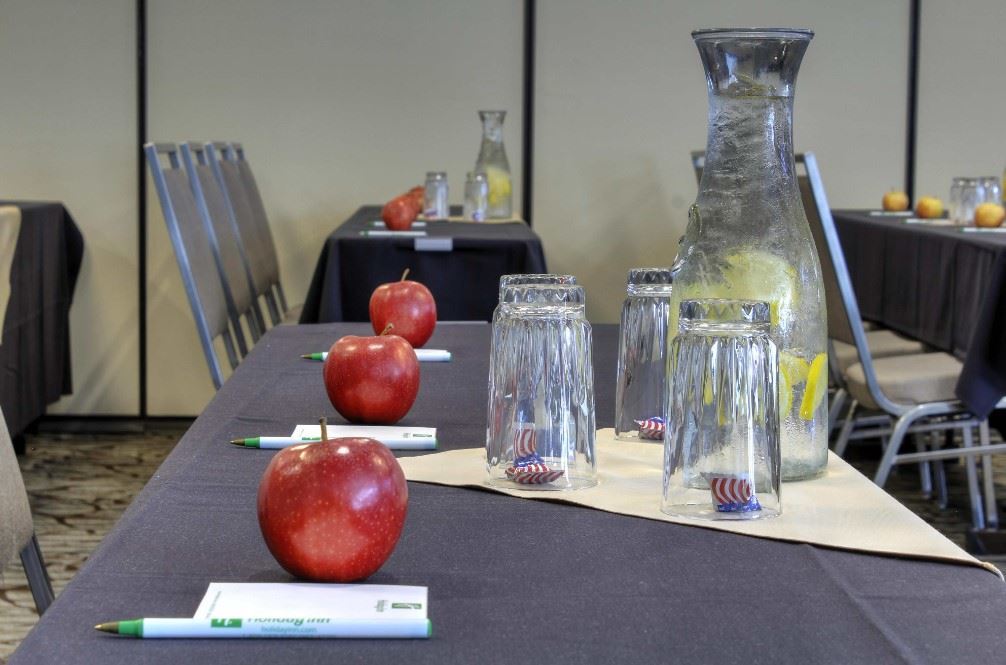
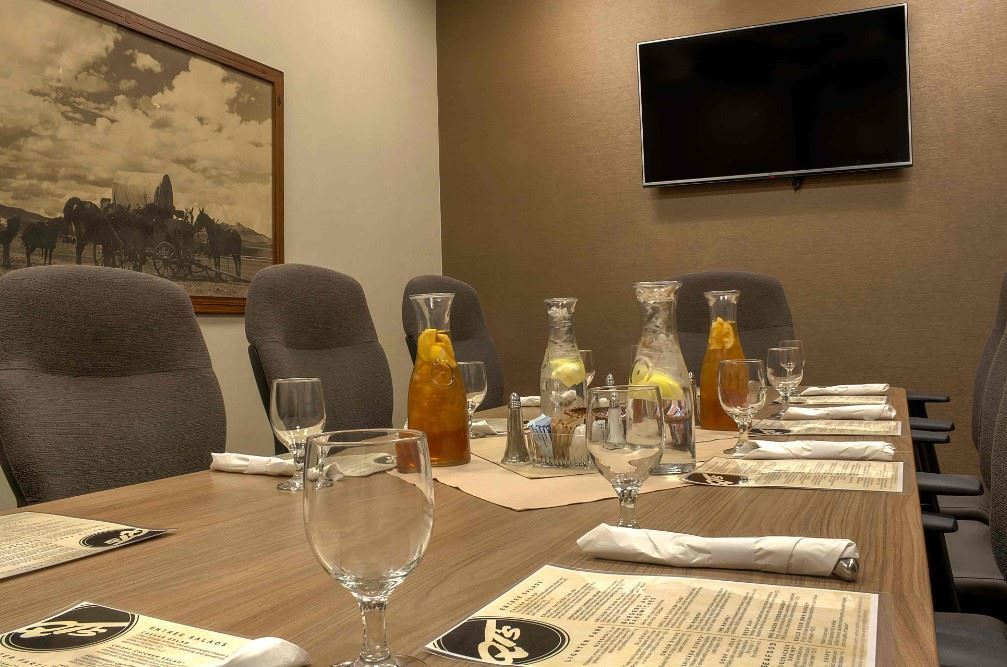
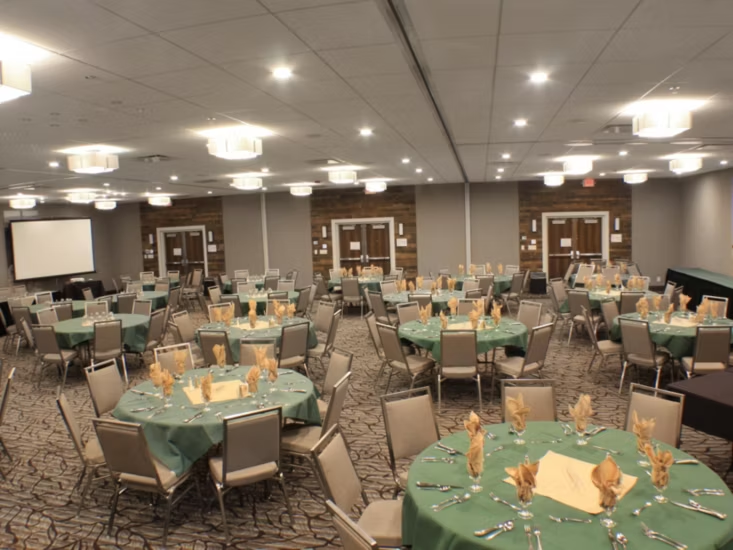



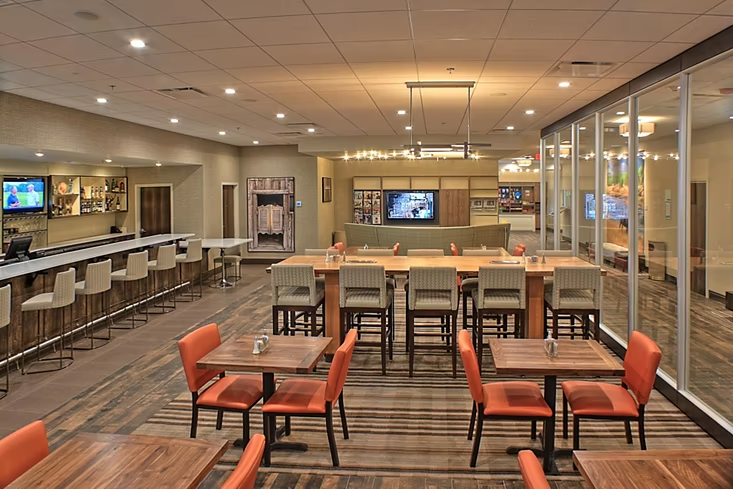
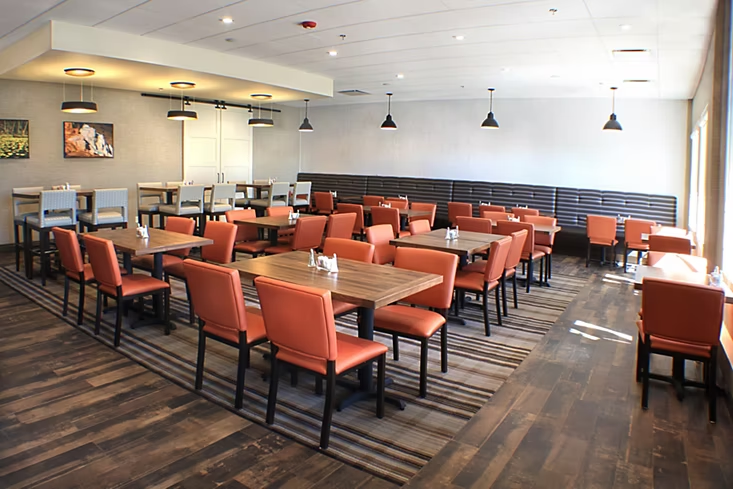





Holiday Inn Cody-At Buffalo Bill Village
1701 Sheridan Ave, Cody, WY
550 Capacity
$798 to $1,748 for 50 Guests
Offering 10,000 square feet of convention and meeting space as well as 186 rooms and suites, the resort can accommodate any size of group. There are also additional off-site facilities available for larger meetings and theater presentations. Contact us to start planning your meeting or event, and take advantage of our audio/visual equipment, complimentary high-speed Internet access and a helpful catering and service staff.
Event Pricing
Catering Menus
550 people max
$15.95 - $34.95
per person
Event Spaces



Additional Info
Venue Types
Amenities
- ADA/ACA Accessible
- Full Bar/Lounge
- Fully Equipped Kitchen
- On-Site Catering Service
- Outdoor Pool
- Wireless Internet/Wi-Fi
Features
- Max Number of People for an Event: 550
- Number of Event/Function Spaces: 9
- Total Meeting Room Space (Square Feet): 10,000
- Year Renovated: 2005