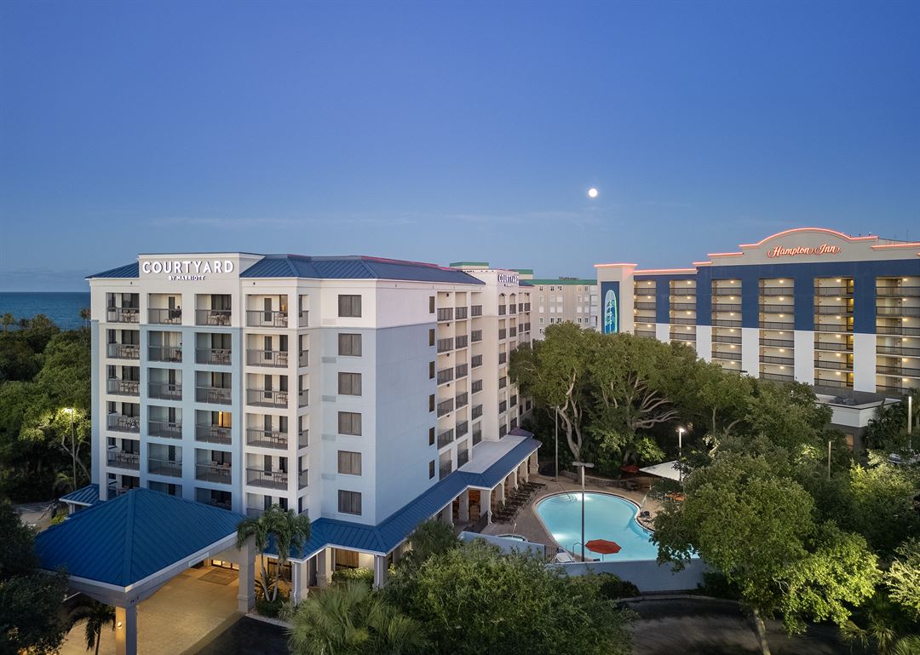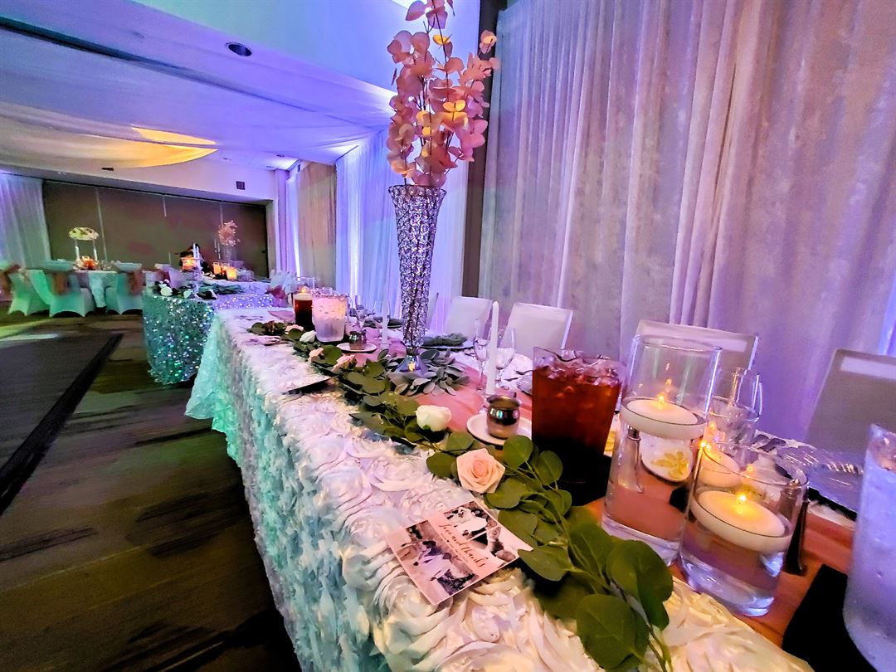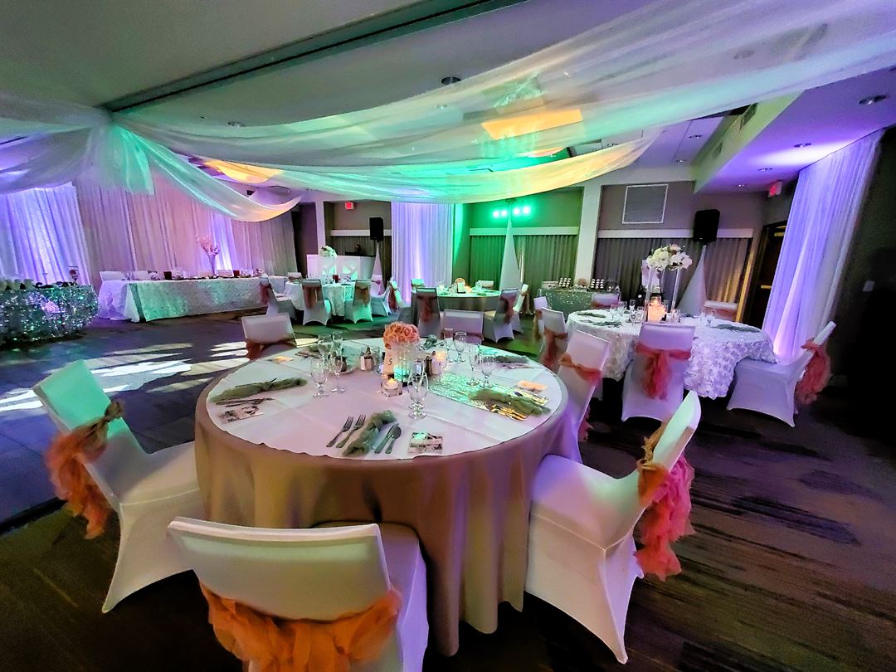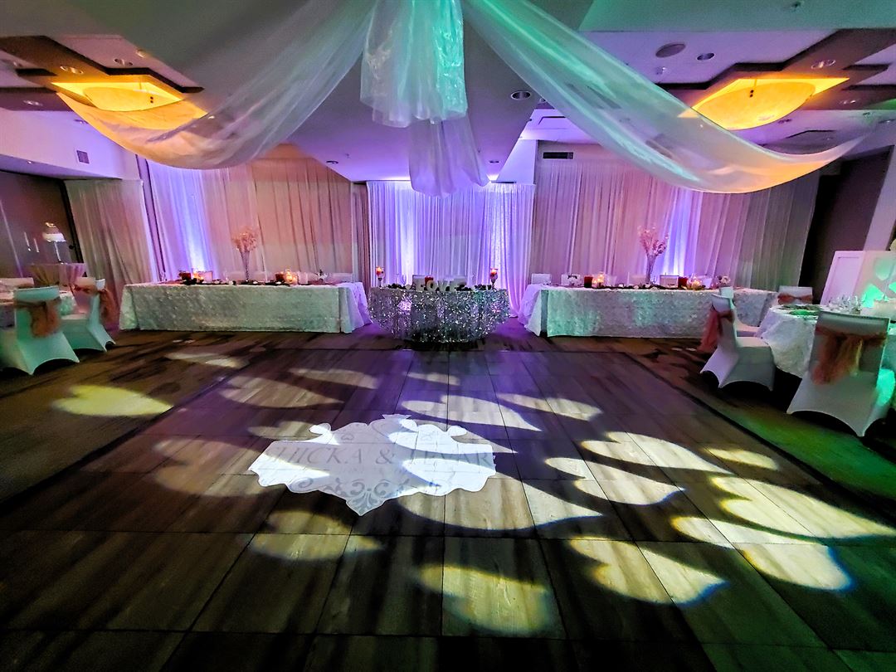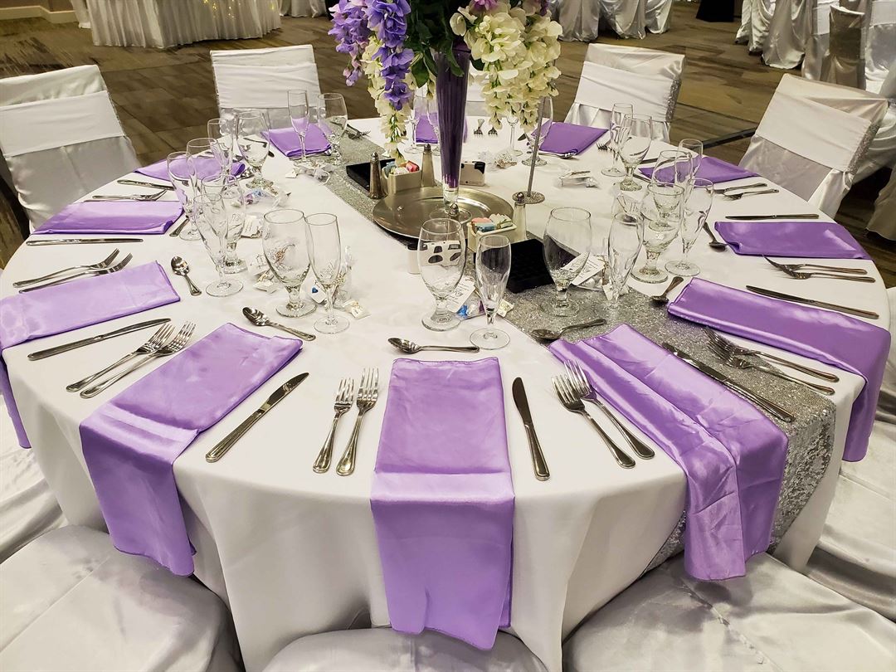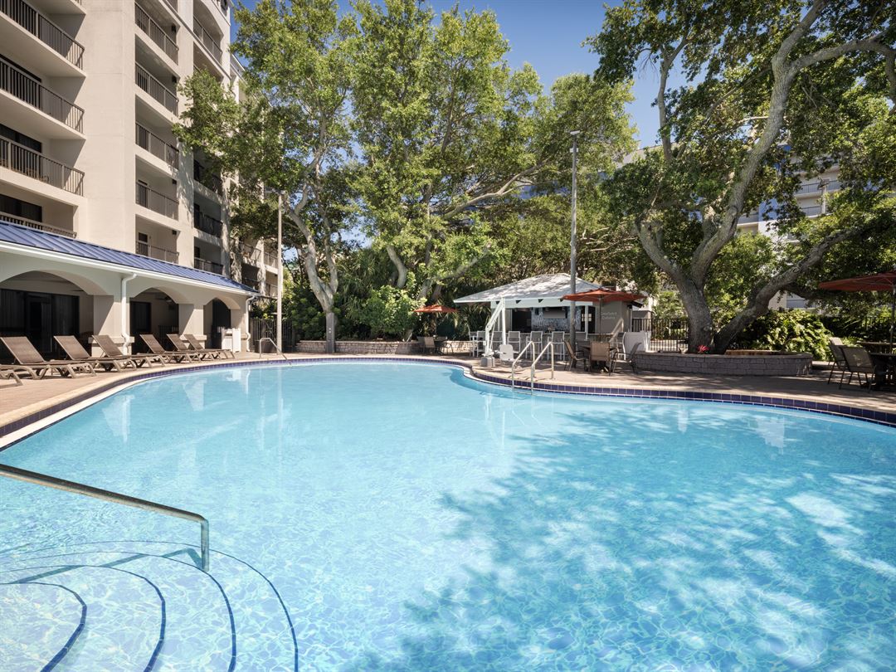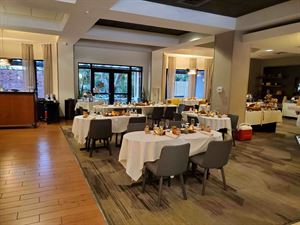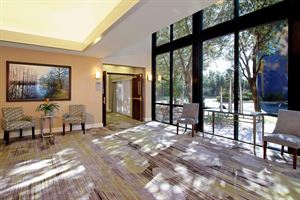Courtyard by Marriott Cocoa Beach Cape Canaveral
3435 N Atlantic Ave, Cocoa Beach, FL
321-784-4800
Capacity: 200 people
About Courtyard by Marriott Cocoa Beach Cape Canaveral
The Courtyard Cocoa Beach is Ideal for a destination wedding, romantic getaways, or anniversaries, meetings, parties, and more!
Event Pricing
2024 Banquet Menu
Attendees: 0-300
| Deposit is Required
| Pricing is for
all event types
Attendees: 0-300 |
$48 - $100
/person
Pricing for all event types
Event Spaces
Bistro-Terrace
Galaxy
Mars
Mercury
Saturn
Recommendations
Great location great staff
- An Eventective User
from Cape coral, Florida
We had our sons night before wedding party. Jillian was fantastic to work with while we were planning and the venue and staff were amazing!!!
Venue Types
Amenities
- ADA/ACA Accessible
- Full Bar/Lounge
- On-Site Catering Service
- Outdoor Function Area
- Outdoor Pool
- Wireless Internet/Wi-Fi
Features
- Max Number of People for an Event: 200
- Number of Event/Function Spaces: 6
- Total Meeting Room Space (Square Feet): 7,602
