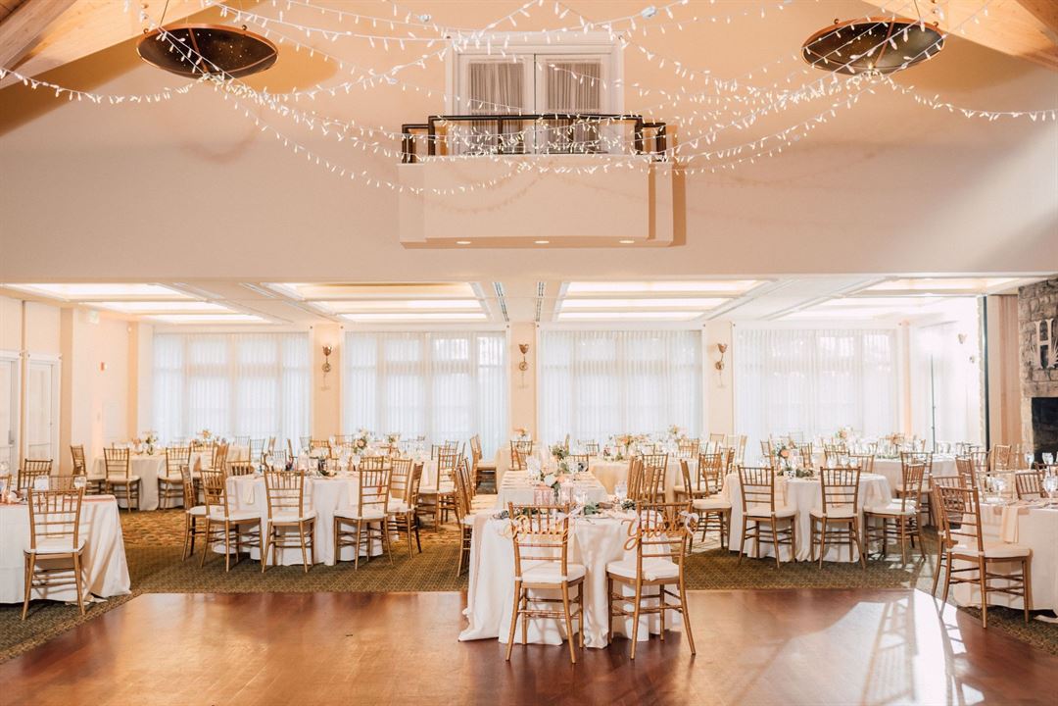
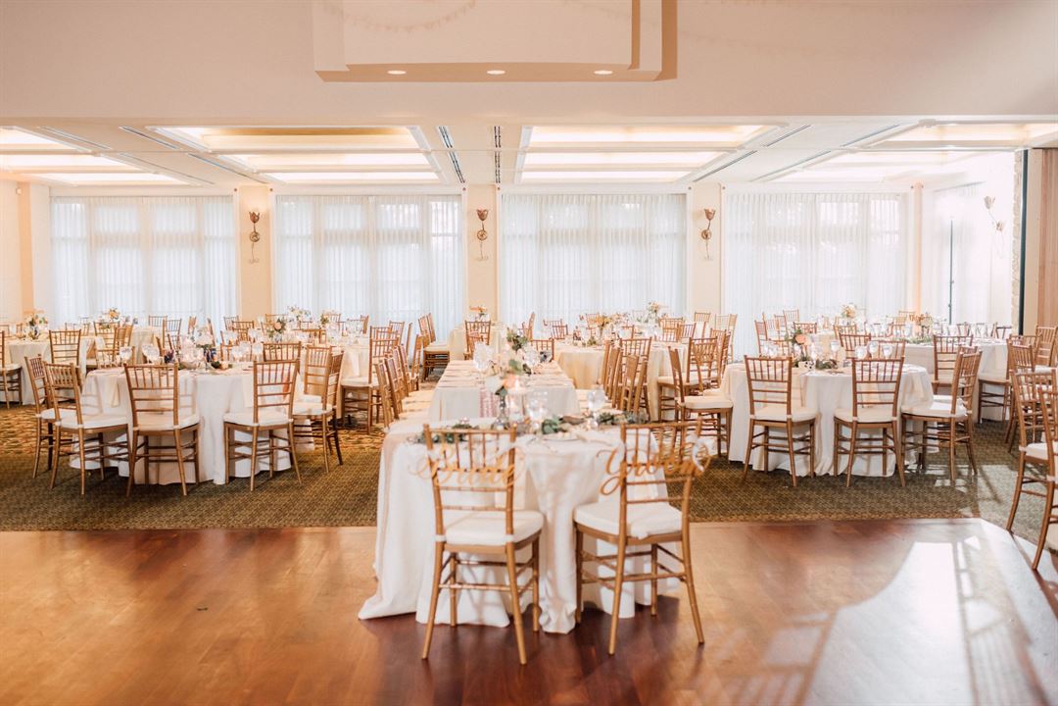
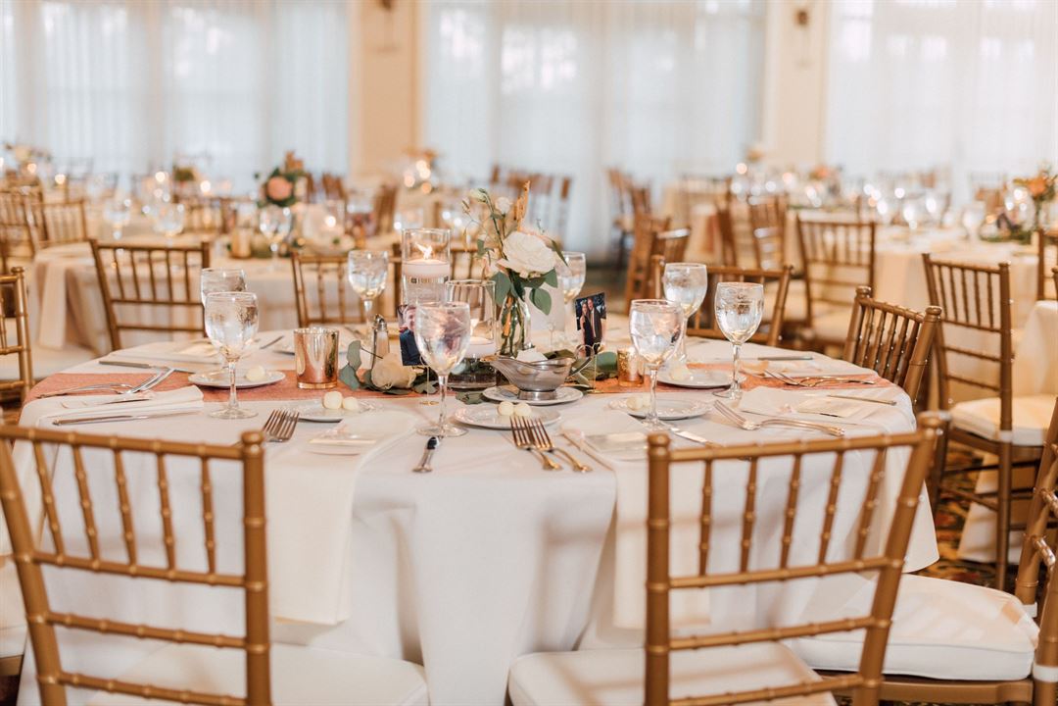
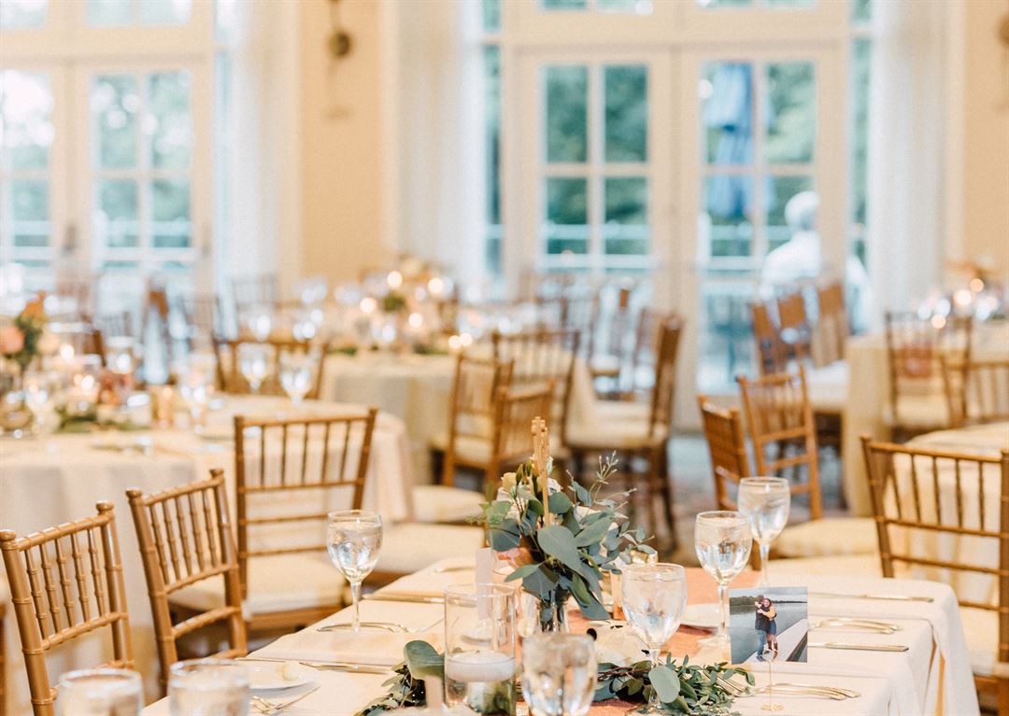
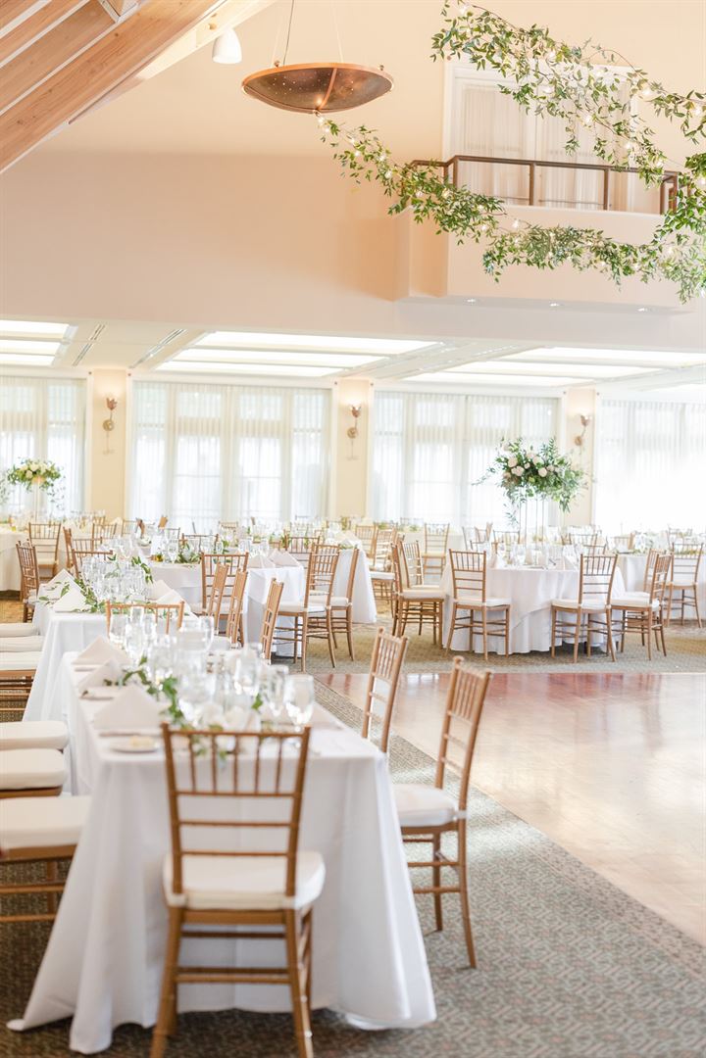
























Hayfields Country Club
700 Hayfields Rd, Cockeysville, MD
168 Capacity
$6,250 to $7,500 for 50 Guests
Hayfields Country Club offers a timeless atmosphere for any style of private evet. Our Grand Ballroom provides the perfect surroundings for wedding receptions and other special events. Overlooking our historic campus and Hunt Valley’s breathtaking Oregon Ridge, the Grand Ballroom can accommodate a maximum of 168 guests with a spacious dance floor or 200 persons without.
All catering is provided onsite and coordinated by our private chef and banquets team who will oversee the setup of your event; our staff are experts at hosting events! Please visit our website for additional information, and don't hesitate to reach out if you have any questions.
Event Pricing
Wedding Menu Packages
168 people max
$125 - $150
per person
Event Spaces
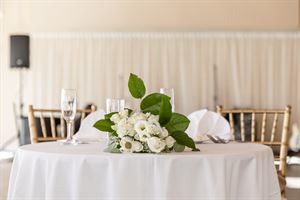
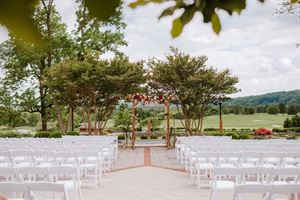
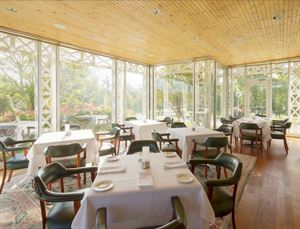
Pre-Function
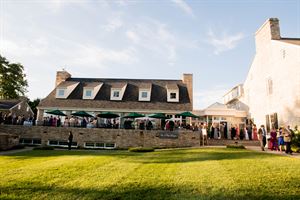
Outdoor Venue
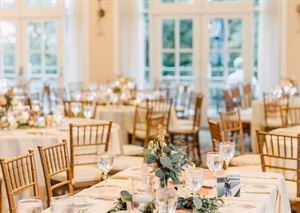
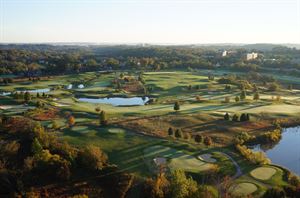
General Event Space
Additional Info
Venue Types
Amenities
- Full Bar/Lounge
- On-Site Catering Service
- Outdoor Function Area
Features
- Max Number of People for an Event: 168