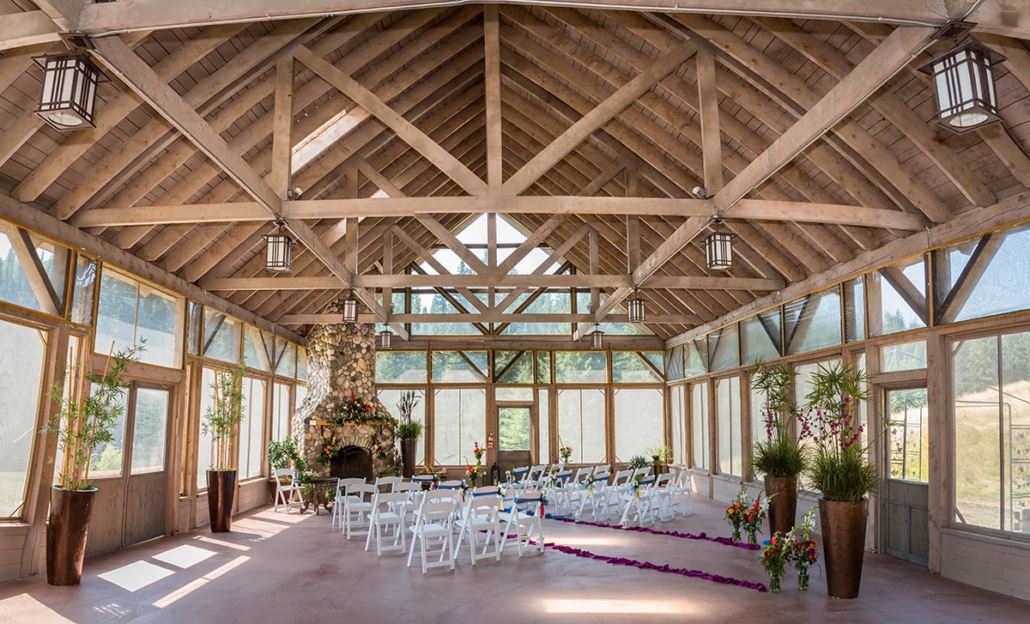
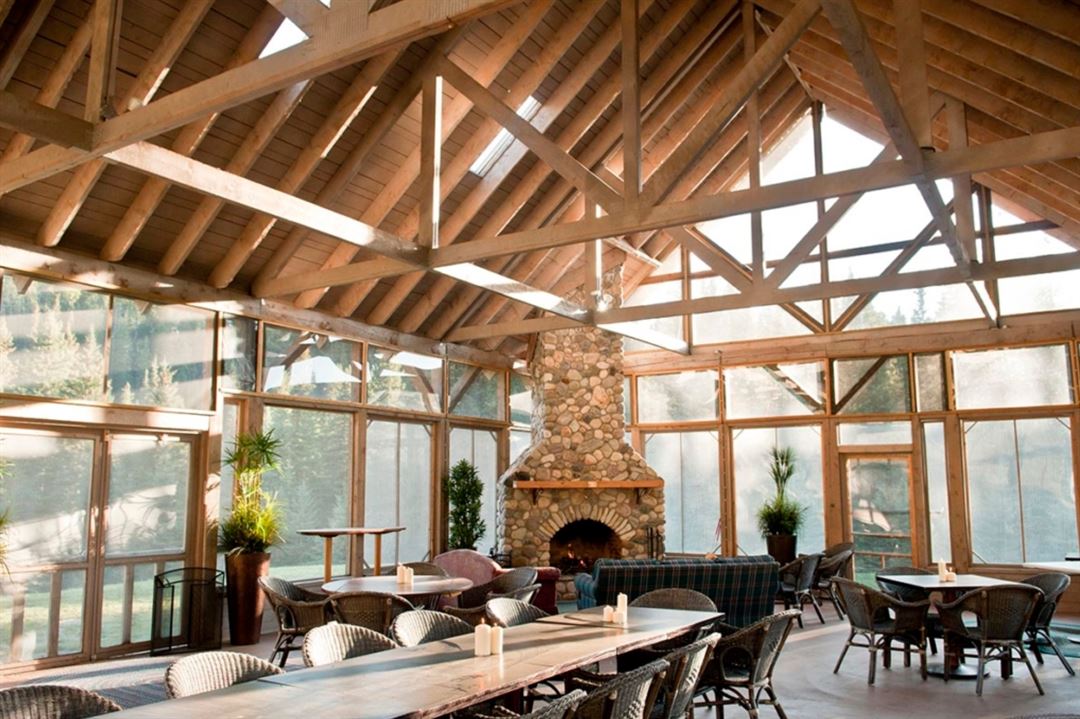
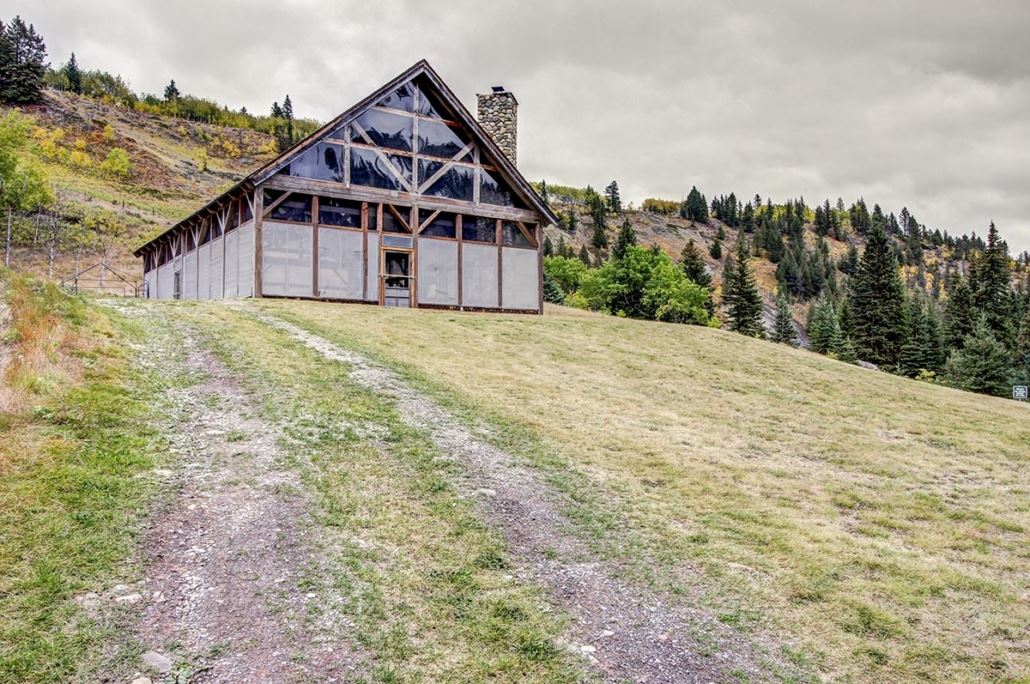
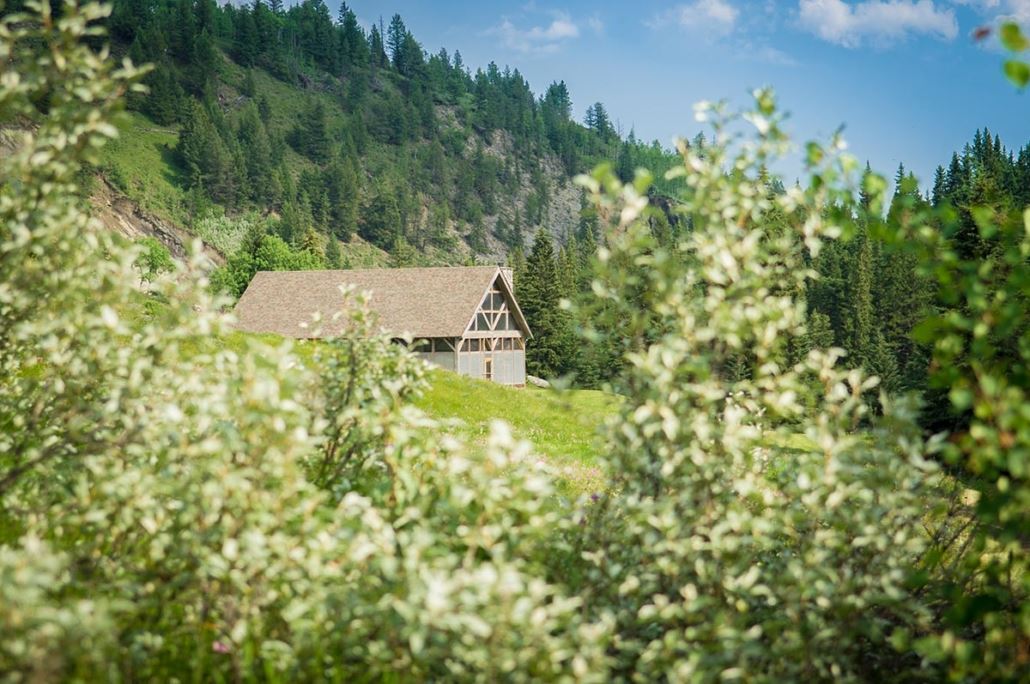






































The Crossing at Ghost River
62129 Hwy 40, Cochrane, AB
50 Capacity
$600 to $1,000 / Wedding
Nestled within 145 rolling acres, set along the banks of the Ghost River, The Crossing offers a unique approach to corporate meetings, team building events, personal retreats, engaging programs and small intimate weddings.
Please call or email to check availability.
Event Pricing
Marriage Commissioner at
$600 per event
Ceremony Packages starting at
65 people max
$1,000 per event
Elopement Package starting at
6 people max
$1,500 per event
Ceremony, Dinner and Overnight Packages starting at
48 people max
$2,750 per event
Event Spaces

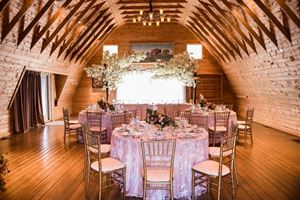
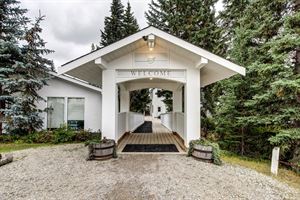
General Event Space
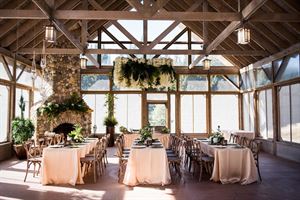
Additional Info
Venue Types
Amenities
- On-Site Catering Service
- Outdoor Function Area
- Wireless Internet/Wi-Fi
Features
- Max Number of People for an Event: 50
- Special Features: 145 acres, three unique venues, guest rooms, on site catering, full service, privacy and intimacy. Stunning views in every direction.