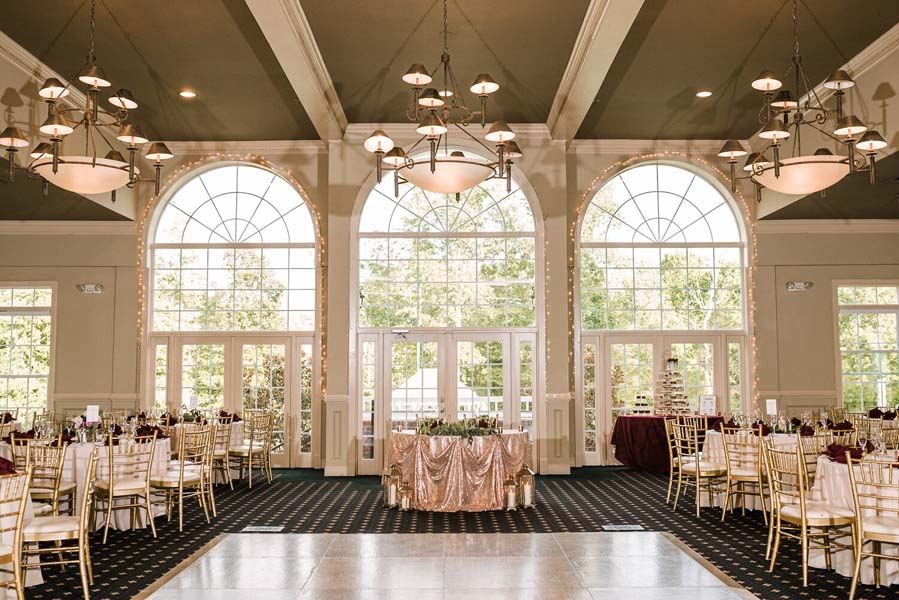
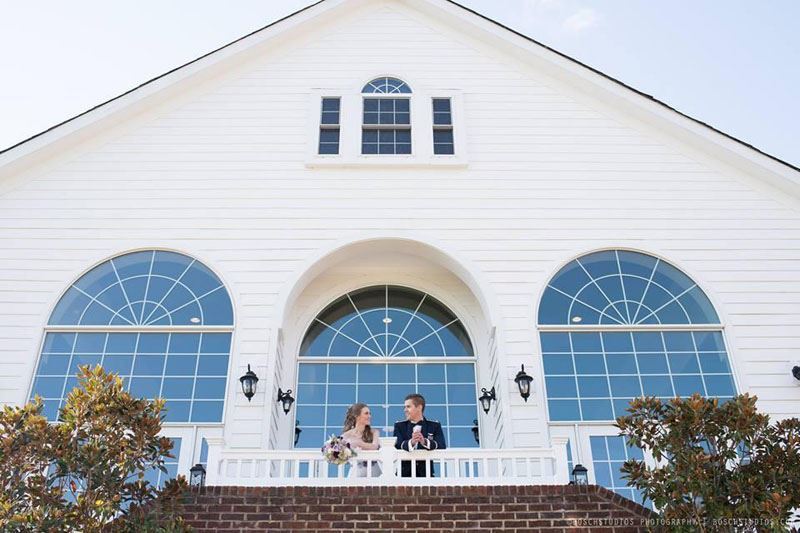
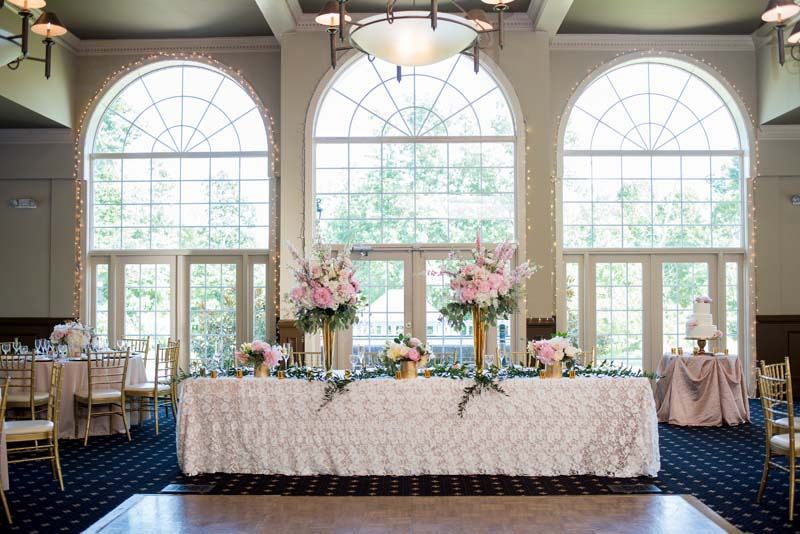
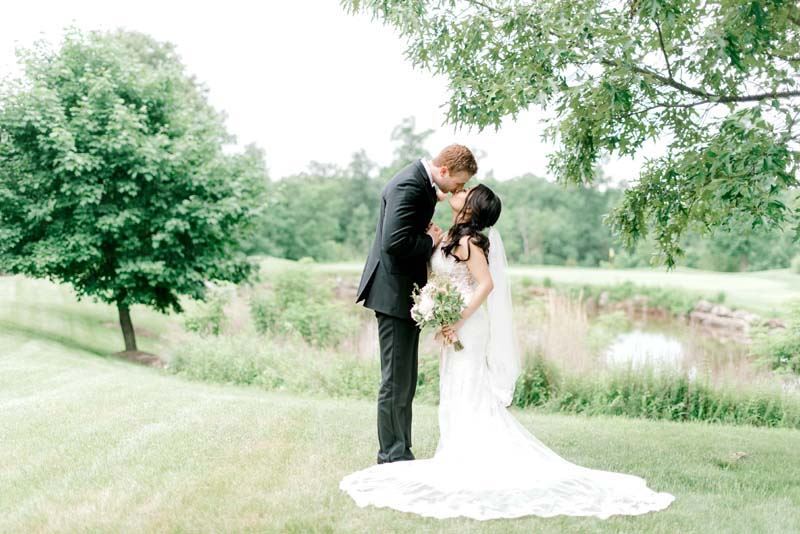
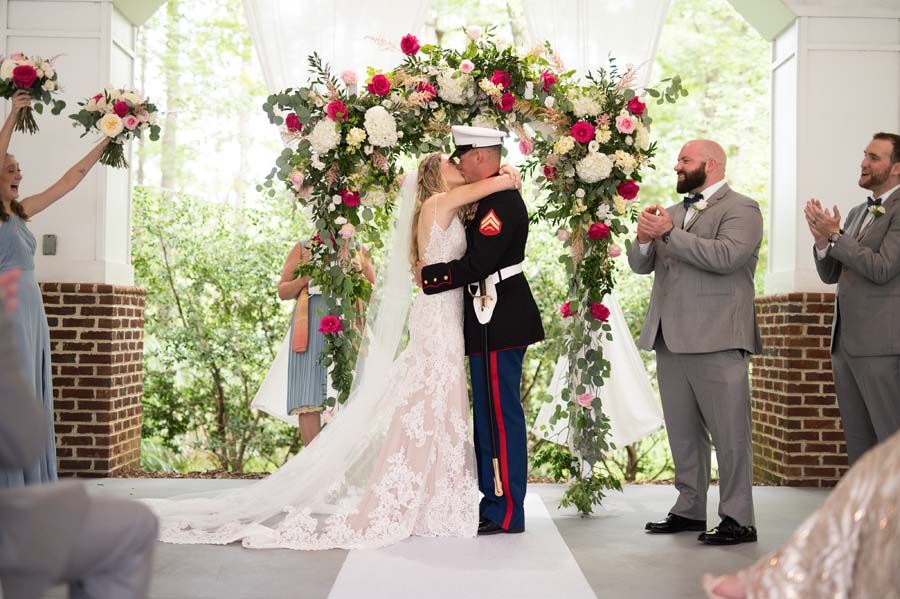













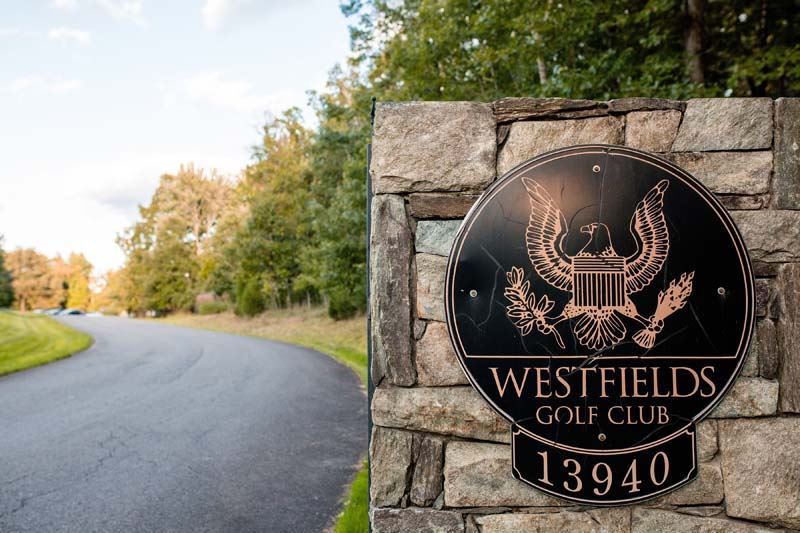
Westfields Golf Club
13940 Balmoral Greens Ave, Clifton, VA
200 Capacity
$4,450 to $5,950 for 50 Guests
Westfields Golf Club, the host golf course to the Westfields Marriott Hotel in Chantilly, Virginia, offers first-class, full-service banquet facilities in a stunning natural setting. If you are researching distinctive wedding locations in Virginia that combine impressive surroundings with accommodating service, look no further than Westfields Golf Club.
Event Pricing
Banquet Menu
200 people max
$44 - $59
per person
Wedding Menu
$89 - $119
per person
Availability (Last updated 1/25)
Event Spaces
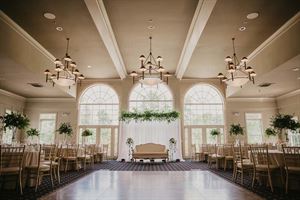
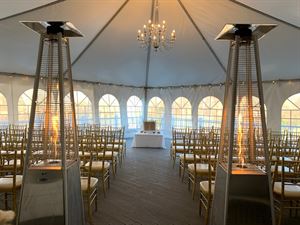
Outdoor Venue
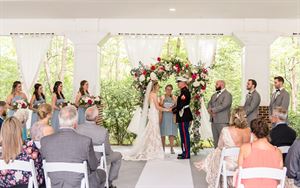
Additional Info
Venue Types
Amenities
- ADA/ACA Accessible
- Full Bar/Lounge
- Fully Equipped Kitchen
- On-Site Catering Service
- Outdoor Function Area
- Waterfront
- Wireless Internet/Wi-Fi
Features
- Max Number of People for an Event: 200