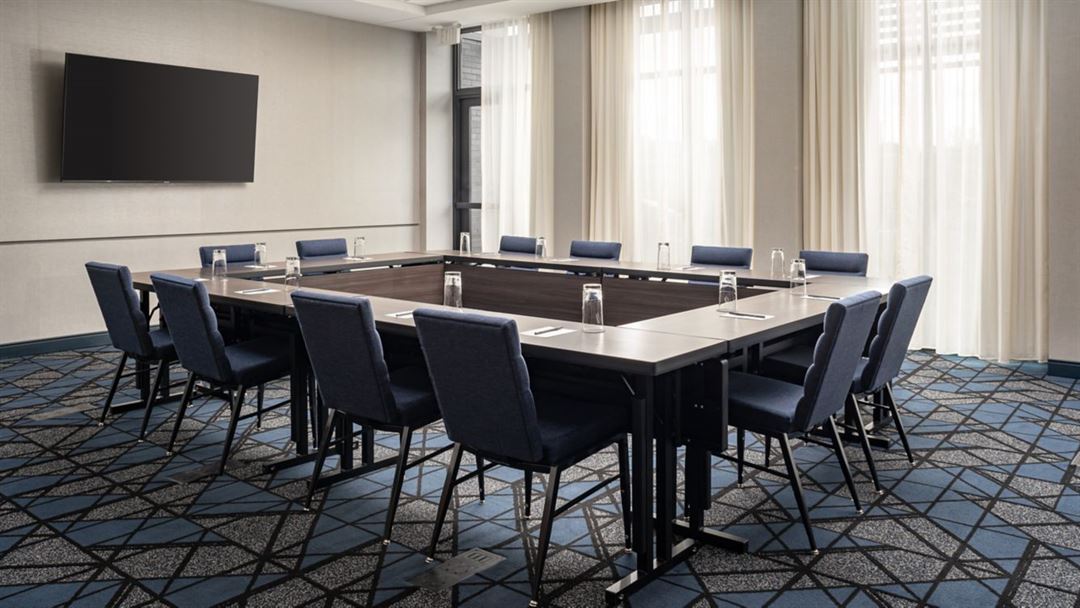

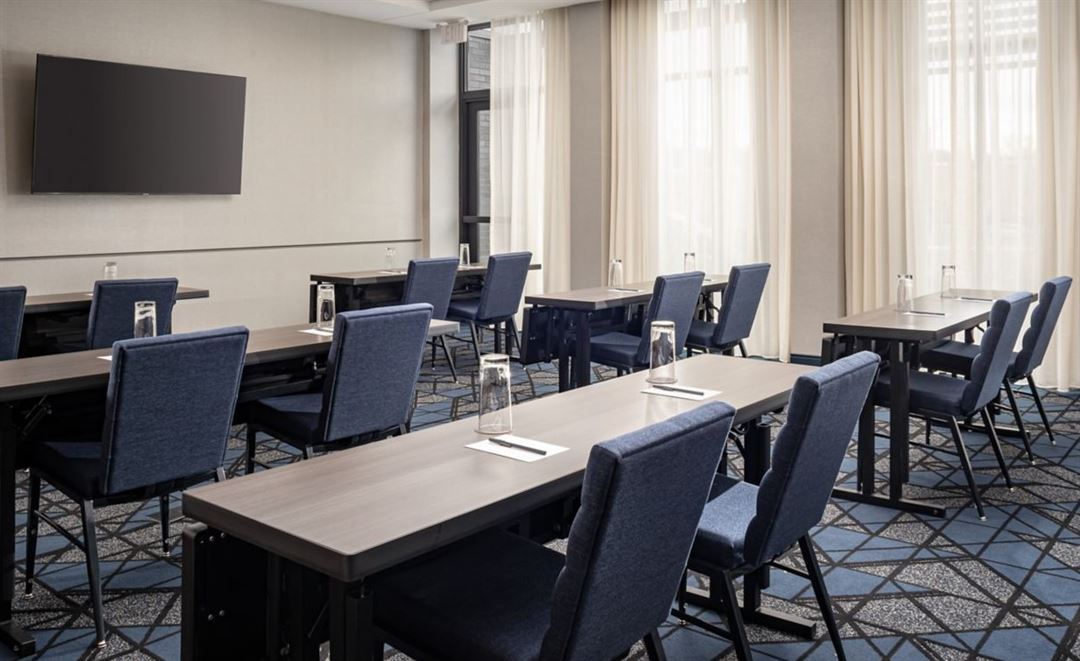
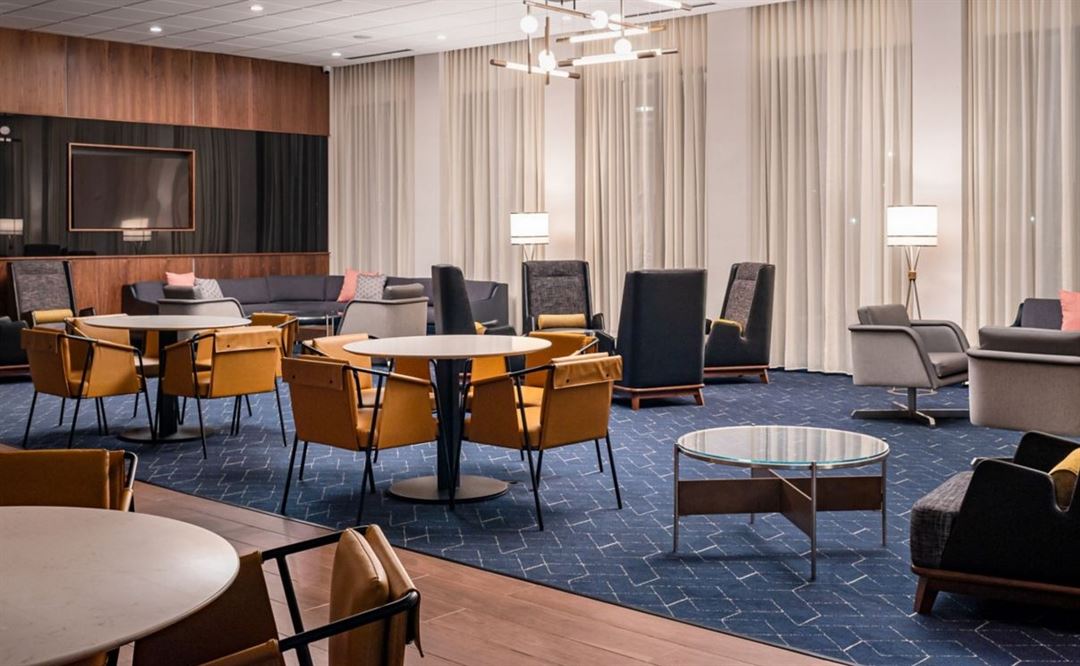
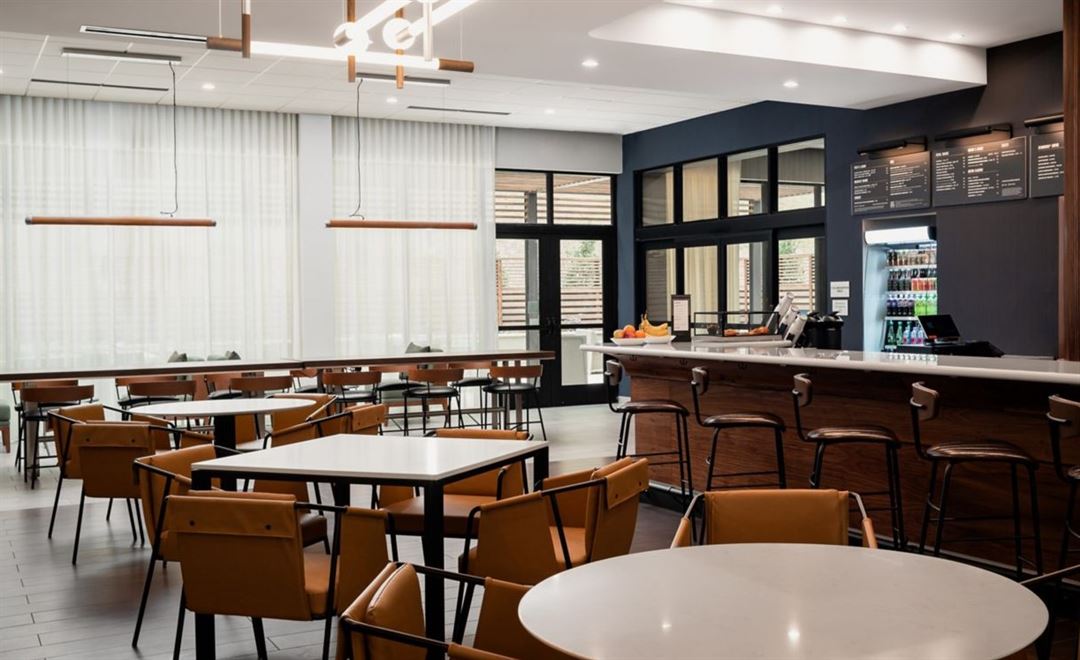








Courtyard Cleveland
4385 Frontage Rd NW, Cleveland, TN
25 Capacity
$200 to $1,000 / Meeting
Gather together at the Courtyard Cleveland. The hotel offers 2 meeting space for your next meeting, business function, or group gathering.
Meeting rooms include audio-visual equipment and high-speed internet, and feature dimmable LED lighting, climate controls, and solid wood tables with power outlets and USB ports.
Event Pricing
Collaboration Room
6 people max
$40 per hour
Blueridge Room
25 people max
$50 - $250
per hour
Event Spaces
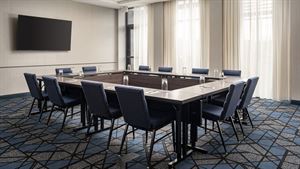
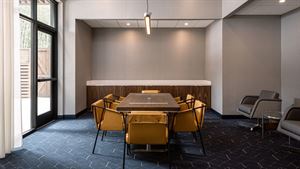
Additional Info
Venue Types
Amenities
- ADA/ACA Accessible
- Full Bar/Lounge
- On-Site Catering Service
- Outdoor Function Area
- Outdoor Pool
- Wireless Internet/Wi-Fi
Features
- Max Number of People for an Event: 25
- Number of Event/Function Spaces: 2
- Total Meeting Room Space (Square Feet): 500
- Year Renovated: 2024