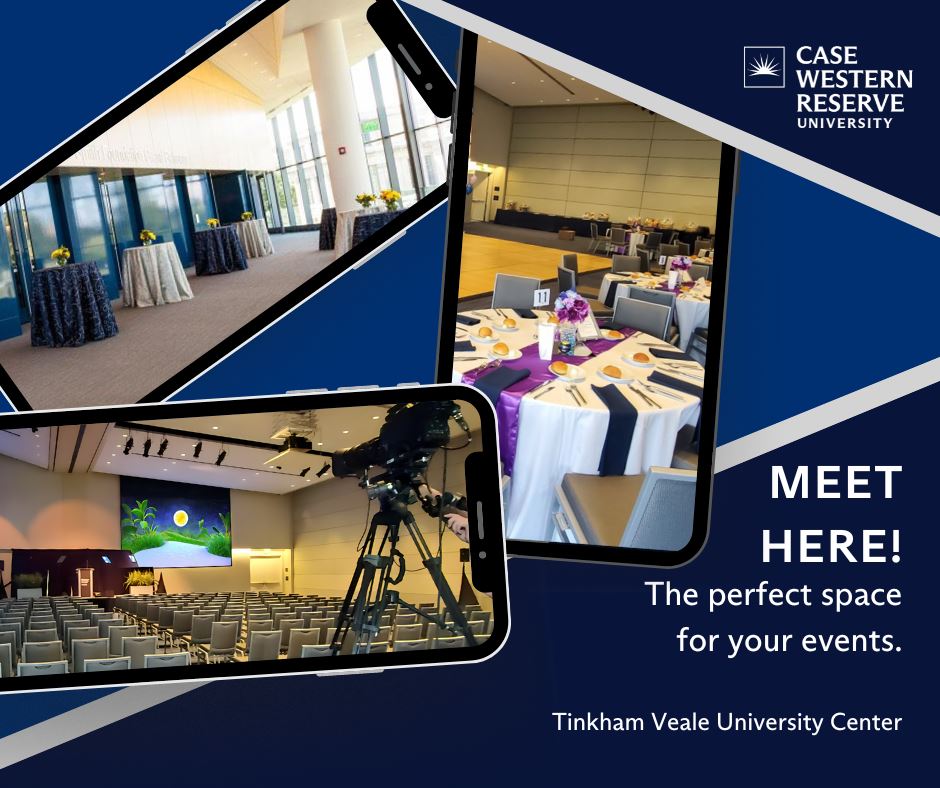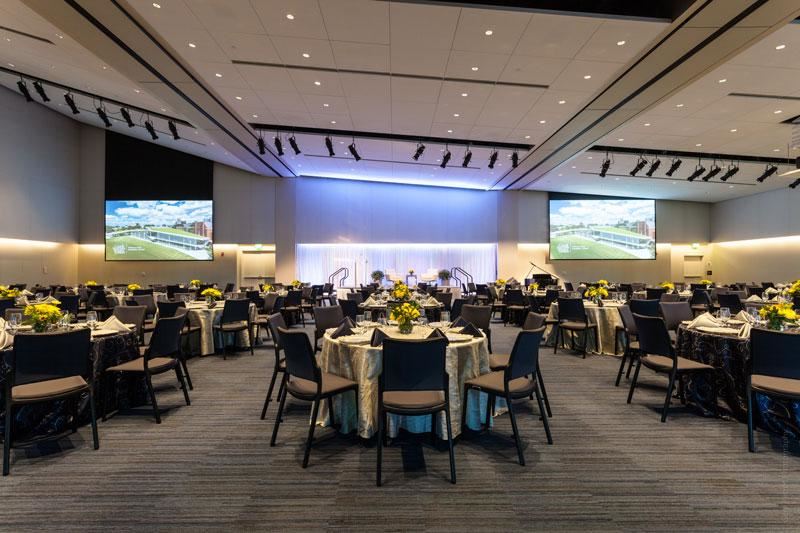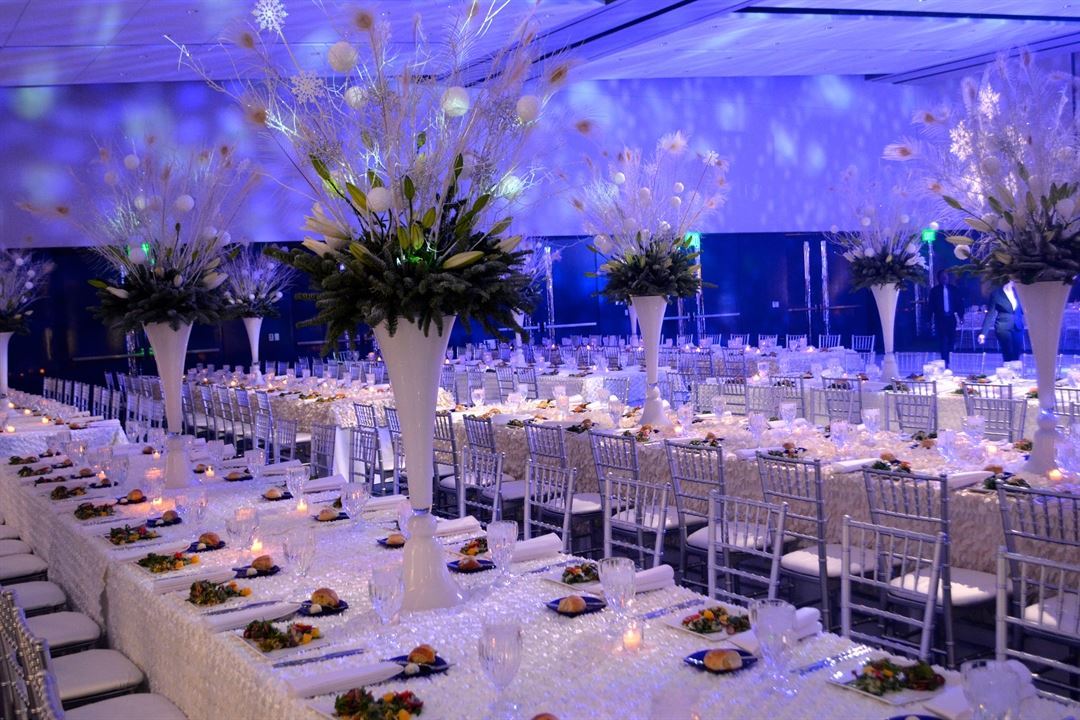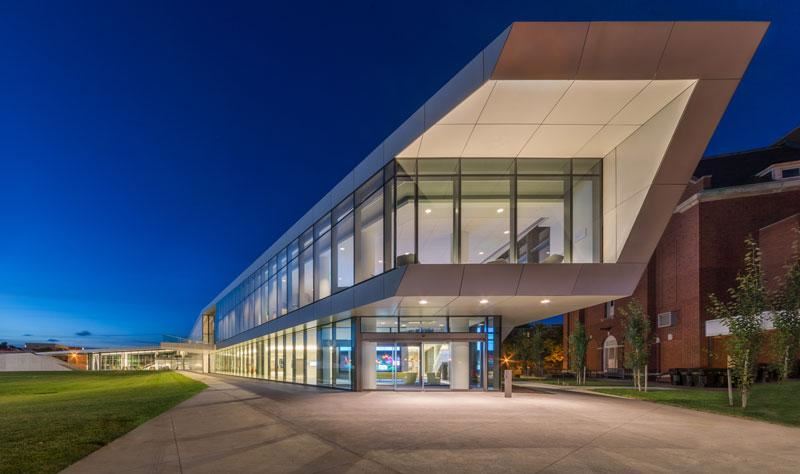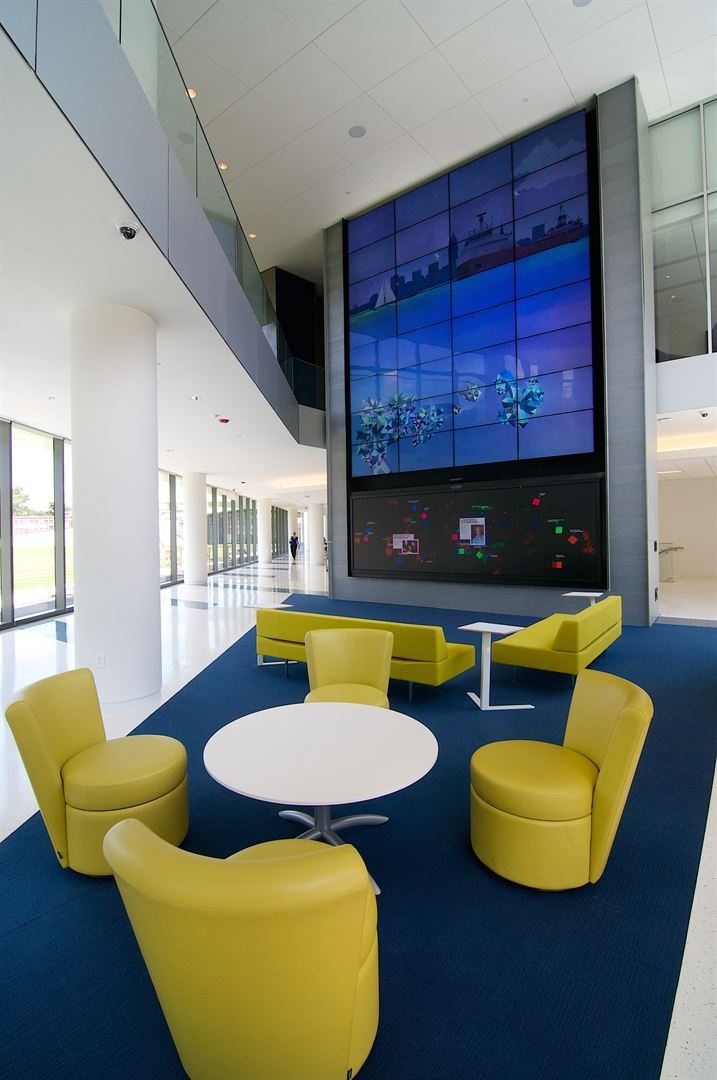Tinkham Veale University Center
11038 Bellflower Road, Cleveland, OH
216-368-5681
Capacity: 900 people
About Tinkham Veale University Center
Discover a premier venue crafted for corporate events, academic symposiums, conferences, and more. Tinkham Veale University Center offers sophisticated spaces and cutting-edge facilities, providing the ideal backdrop for professional success. Elevate your business conferences, academic lectures, corporate meetings, and other refined events with us. Our versatile event spaces feature state-of-the-art A/V technology and can accommodate groups from 10 to 900. Bring your professional event vision to life where professionalism meets innovation at Tinkham Veale University Center.
Event Pricing
First Floor Conference Room Rental Package
Attendees: 5-25
| Deposit is Required
| Pricing is for
meetings
only
Attendees: 5-25 |
$50
/hour
Pricing for meetings only
Second Floor Conference Room Rental Package
Attendees: 5-25
| Deposit is Required
| Pricing is for
meetings
only
Attendees: 5-25 |
$50
/hour
Pricing for meetings only
Senior Classroom Rental Package
Attendees: 10-80
| Deposit is Required
| Pricing is for
parties
and
meetings
only
Attendees: 10-80 |
$50 - $125
/hour
Pricing for parties and meetings only
Student Organization Center Rental Package
Attendees: 10-80
| Deposit is Required
| Pricing is for
parties
and
meetings
only
Attendees: 10-80 |
$125
/hour
Pricing for parties and meetings only
Ballroom Rental Package
Attendees: 50-800
| Deposit is Required
| Pricing is for
parties
and
meetings
only
Attendees: 50-800 |
$275 - $875
/hour
Pricing for parties and meetings only
Event Spaces
Kelvin & Eleanor Smith Foundation Grand Ballroom
Senior Class Conference Room
Student Organization Center
Smith Commons
First Floor Conference Room
Second Floor Conference Room
Recommendations
Perfect Bridal Shower Venue
- An Eventective User
from Cleveland, OH
The CWRU Tinkham Veale Center was awesome. Everyone commented on how beautiful and private the location was. The staff were helpful and very courteous. The room was gorgeous, and no one had any trouble finding the building or parking. I planned the entire event from out of town. Jason, David, Tina, and Joan helped me cover all of the details over phone and email. When I arrived the day of, the room was ready and the catering staff was PHENOMENAL. We were able to go right in, set up and have a great time. I will definitely consider them for future events!
Management Response
It is an honor to have been a part of your event and we sincerely appreciate your gracious words. We strive to provide exceptional assistance and are grateful for the opportunity to have contributed to your special occasion.
Neighborhood
Venue Types
Amenities
- ADA/ACA Accessible
- Full Bar/Lounge
- Fully Equipped Kitchen
- On-Site Catering Service
- Outdoor Function Area
- Valet Parking
- Wireless Internet/Wi-Fi
Features
- Max Number of People for an Event: 900
- Number of Event/Function Spaces: 12
- Special Features: The Tinkham Veale University Center was awarded LEED Gold status from the U.S. Green Building Council.
- Total Meeting Room Space (Square Feet): 11,000
