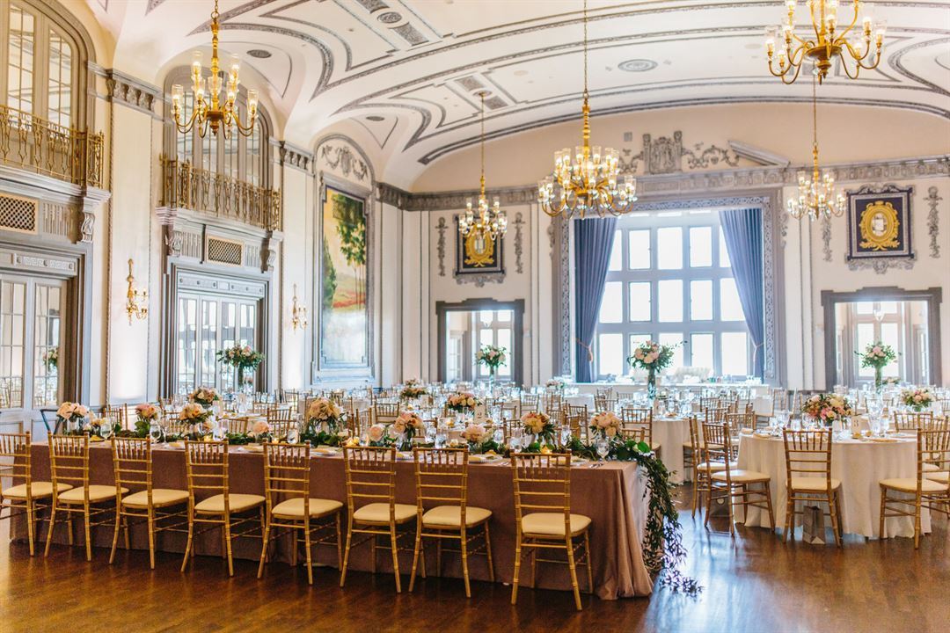
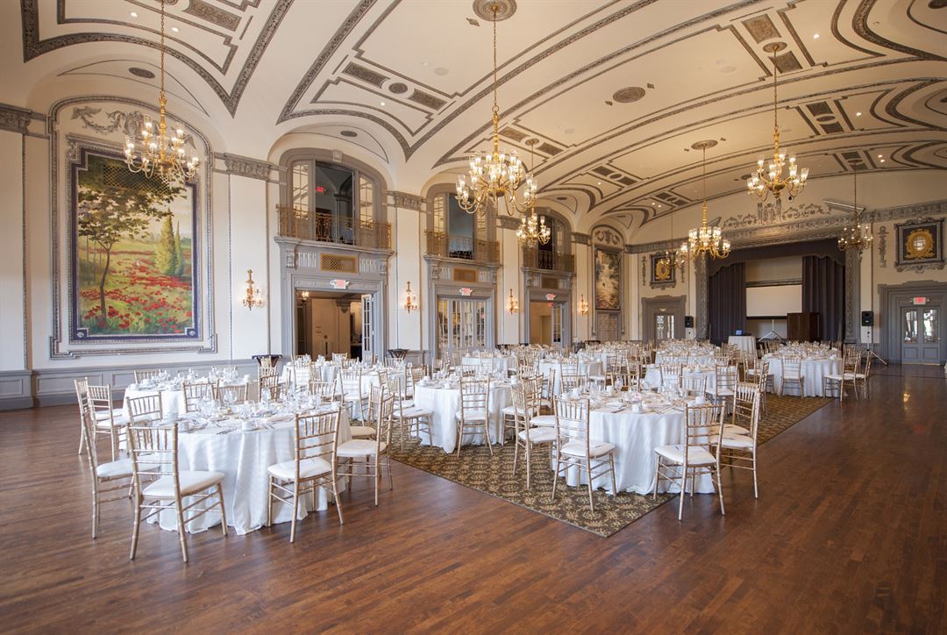
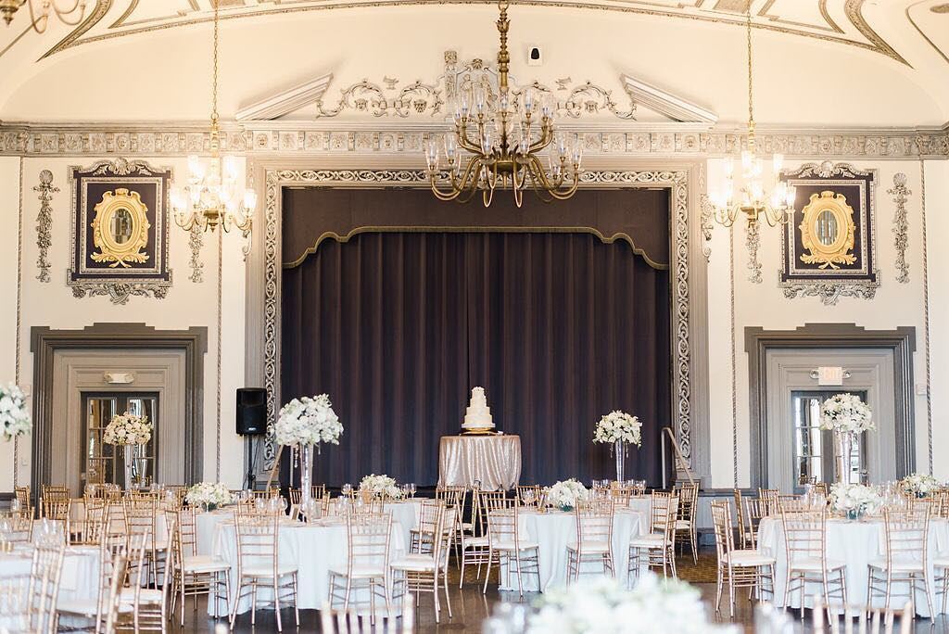
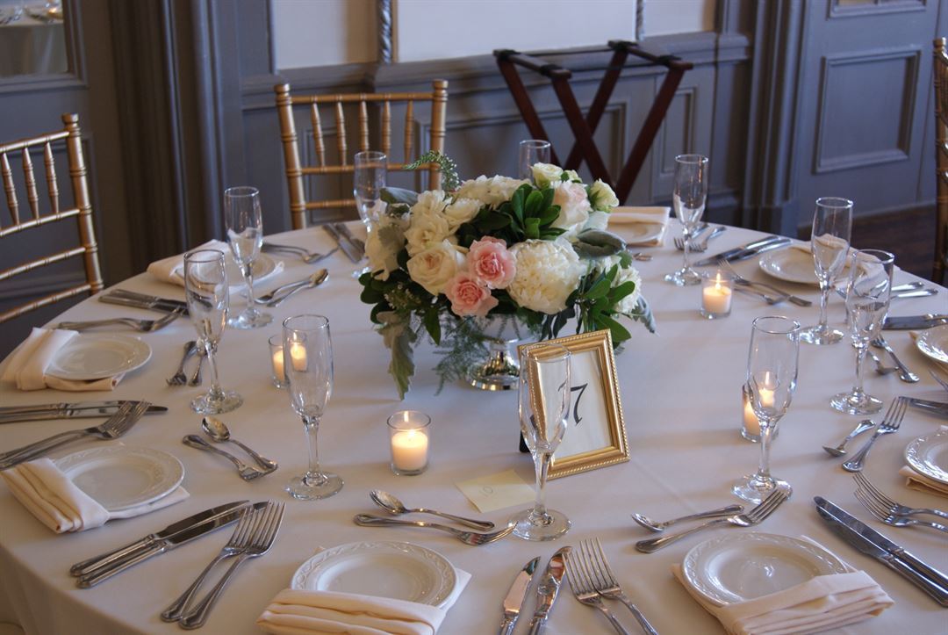
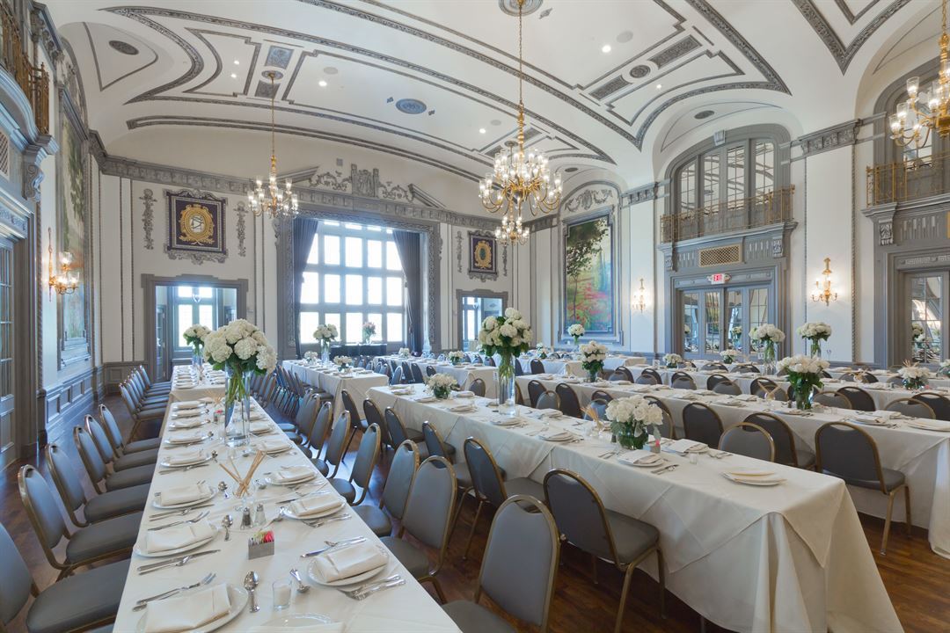


















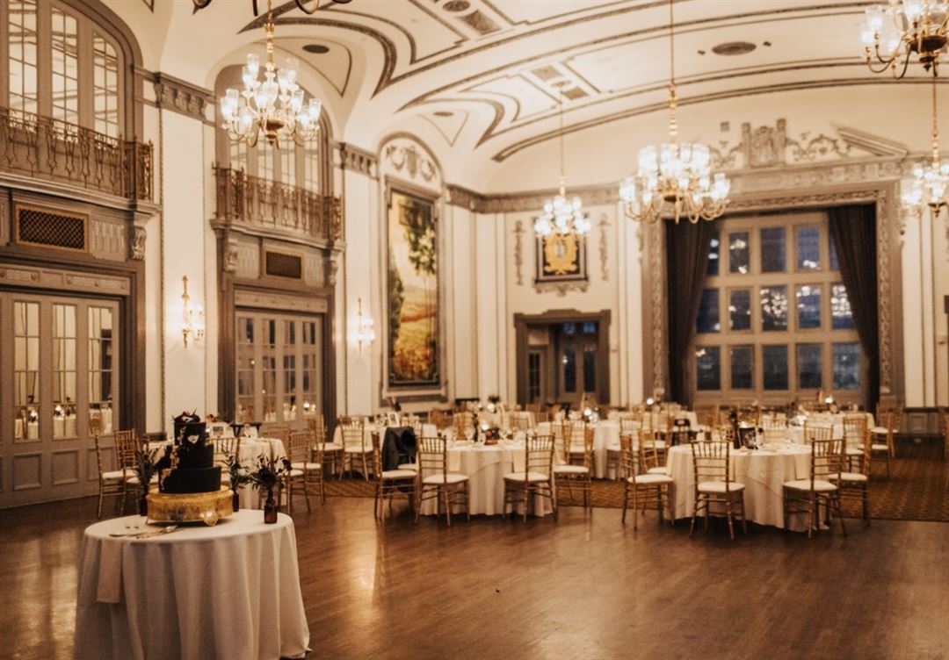
The Tudor Arms Hotel Cleveland
10660 Carnegie Avenue, Cleveland, OH
300 Capacity
$5,600 to $9,800 for 50 Guests
Old world style meets modern day flair at The Tudor Arms Hotel! Whether your guest list is an intimate gathering of 10 or a grand celebration of 300, one of our eight elegant historic event spaces will set the perfect atmosphere no matter what the event. The property is listed on the National Historic Registry after re-opening in 2011 as a restored historic venue after extensive renovations.
Our two unique ballrooms, The Tudor and The Crystal, can accommodate over 300 guests. Both ballrooms feature stunning 35-foot ceilings, leaded glass windows and exquisite murals. We also offer on-site catering, a comfortable place for guests to stay, and an experienced five-star event coordination team.
Event Pricing
Wedding Packages
300 people max
$112 - $196
per person
Event Spaces
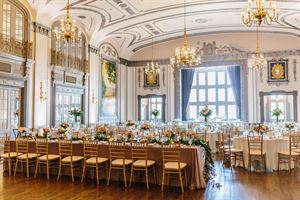
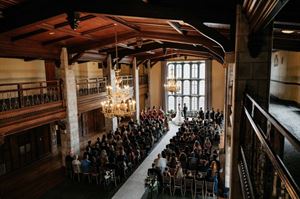
Additional Info
Neighborhood
Venue Types
Amenities
- ADA/ACA Accessible
- Full Bar/Lounge
- On-Site Catering Service
- Valet Parking
- Wireless Internet/Wi-Fi
Features
- Max Number of People for an Event: 300
- Year Renovated: 2011