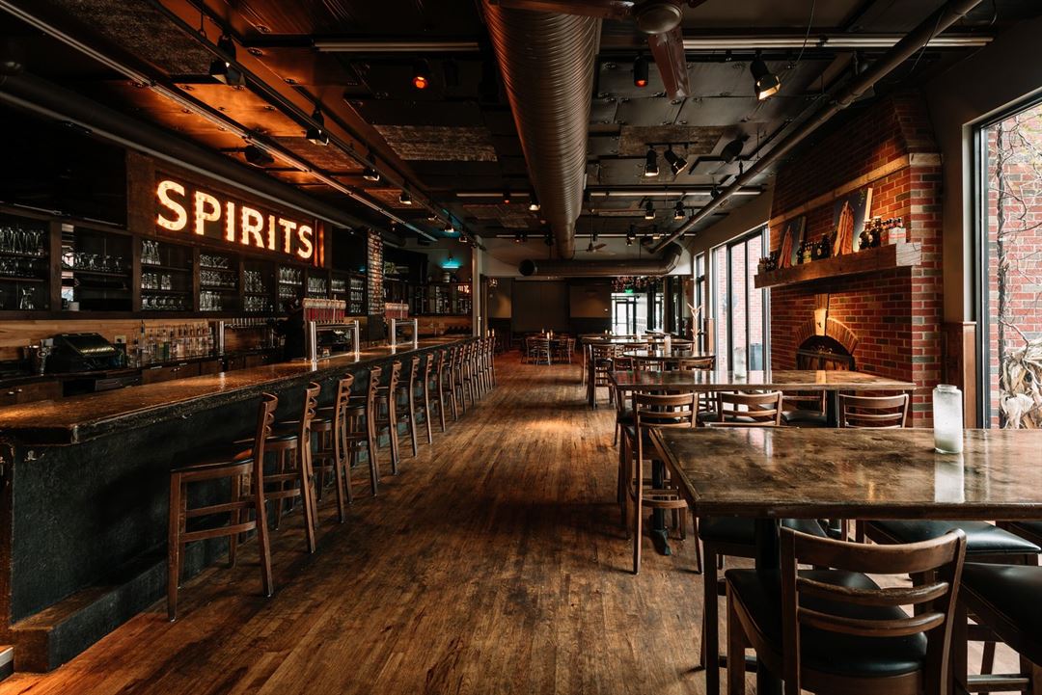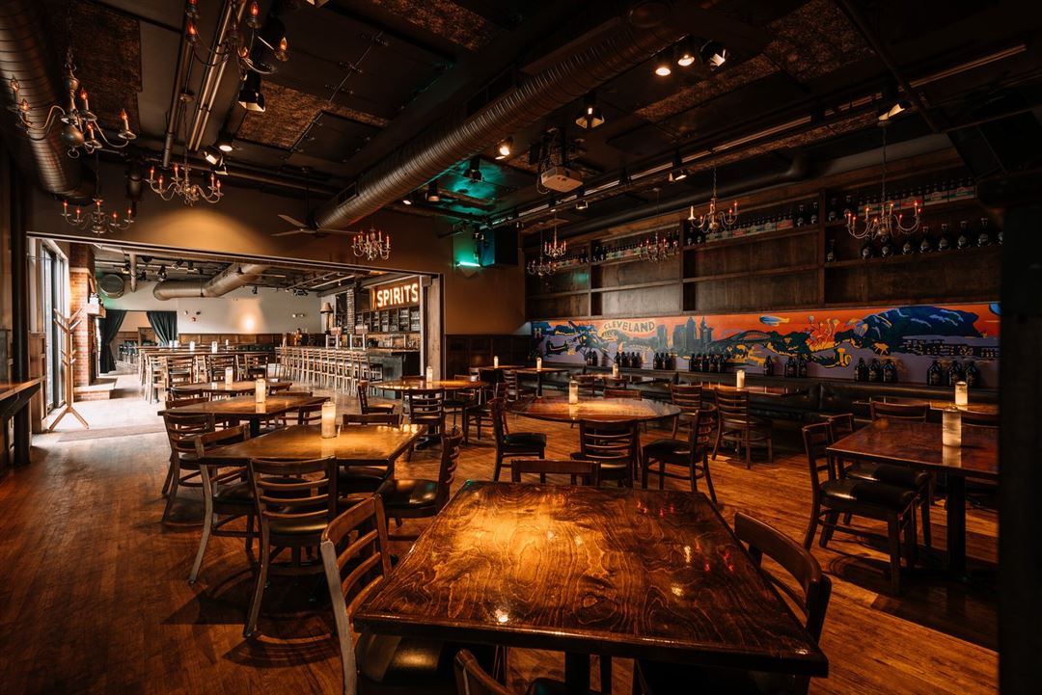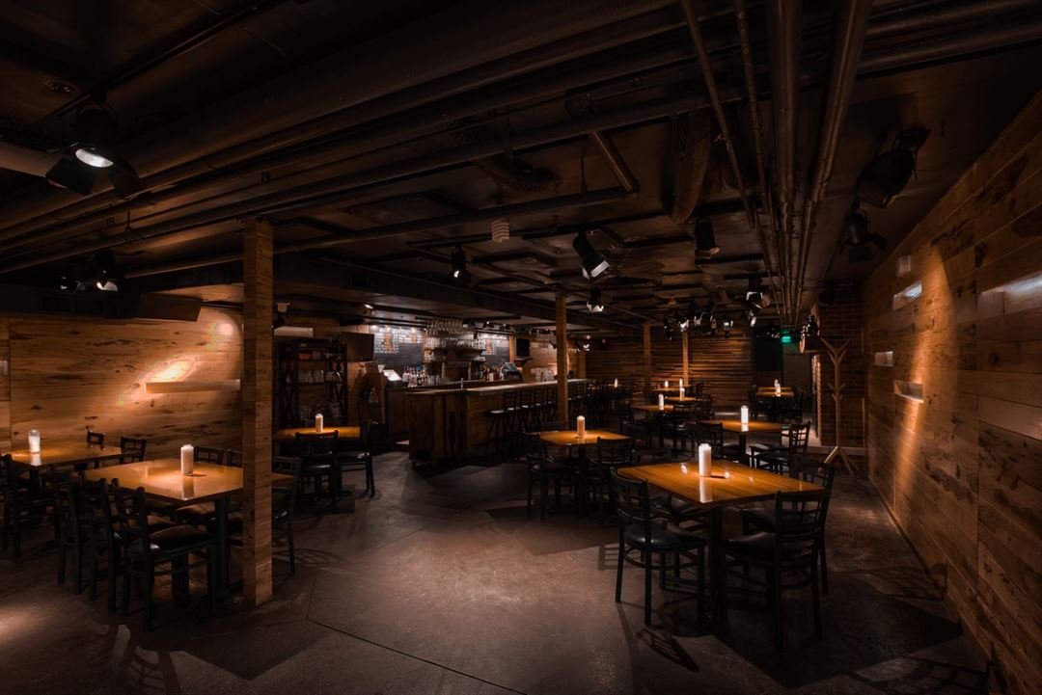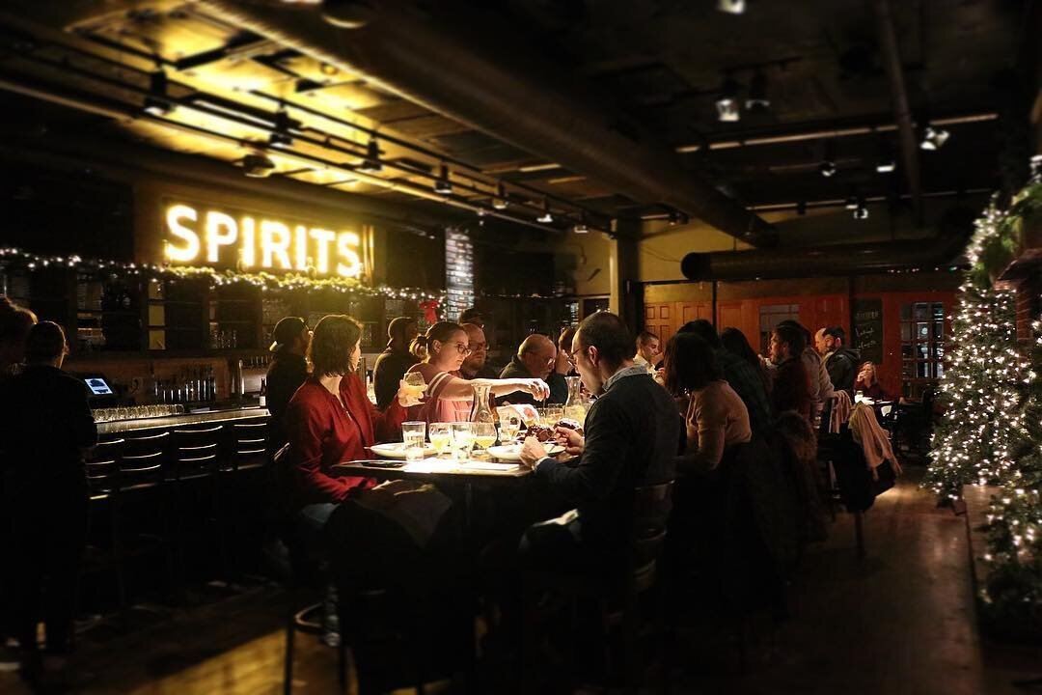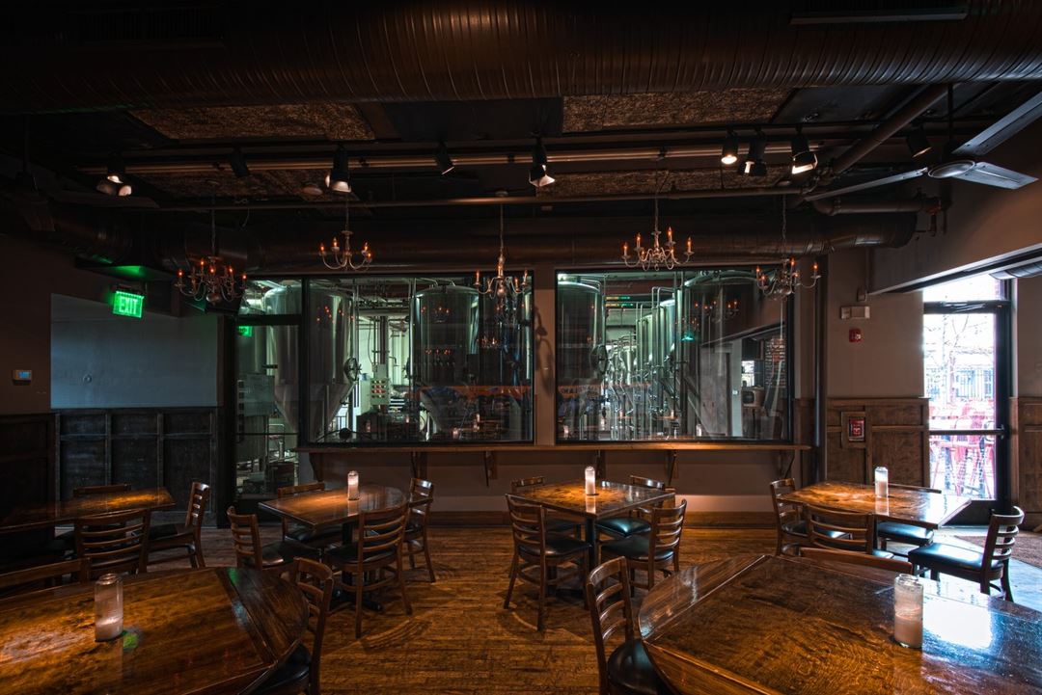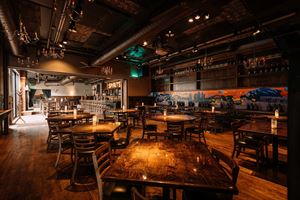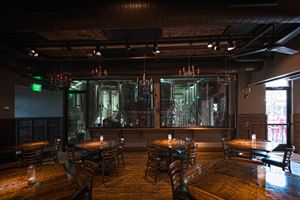The Market Garden Brewery
1947 W 25th St, Cleveland, OH
Capacity: 120 people
About The Market Garden Brewery
Craft beer and delicious food highlight events at Market Garden Brewery - no matter the occasion. We have spent years hosting festivities in our dynamic event spaces. Drop us a line and you’ll be one step closer to making your next celebration one to remember.
Event Spaces
Harbor Room
Ohio City Room
Spirits Bar
Tasting Room
Neighborhood
Venue Types
Amenities
- Full Bar/Lounge
- On-Site Catering Service
- Outdoor Function Area
Features
- Max Number of People for an Event: 120
