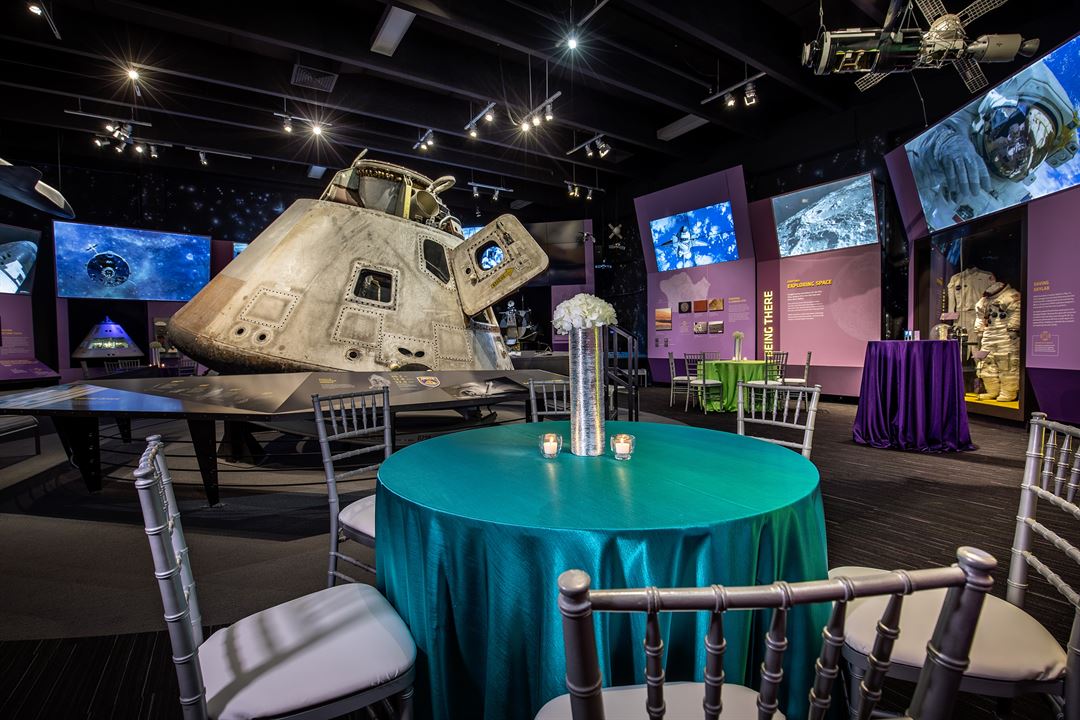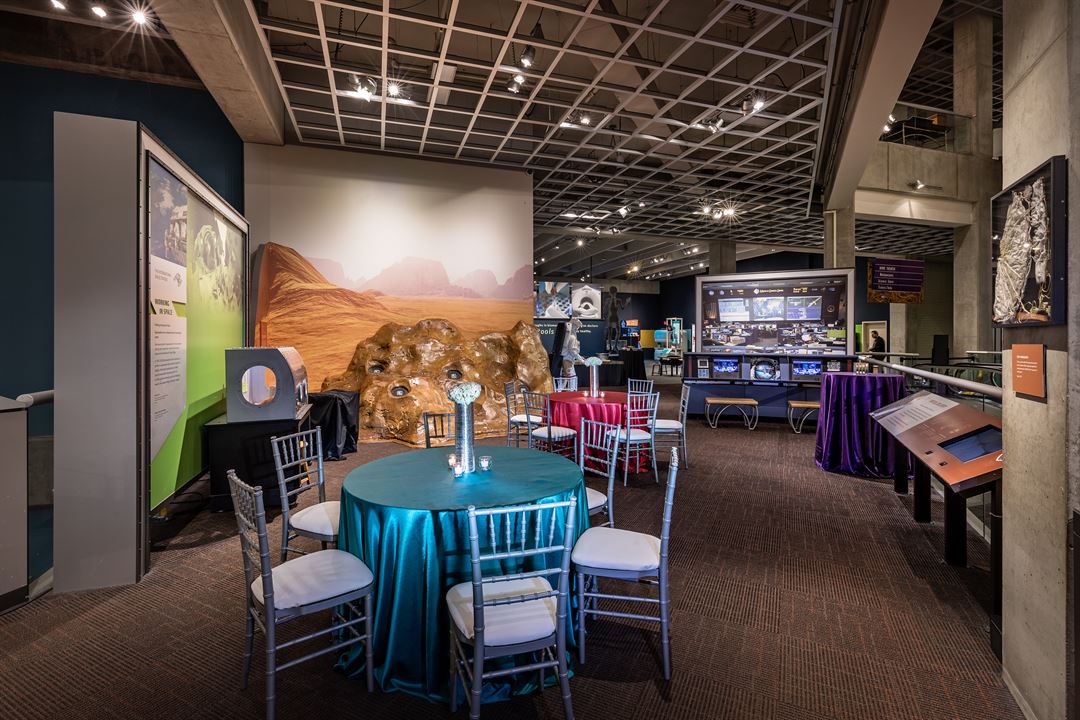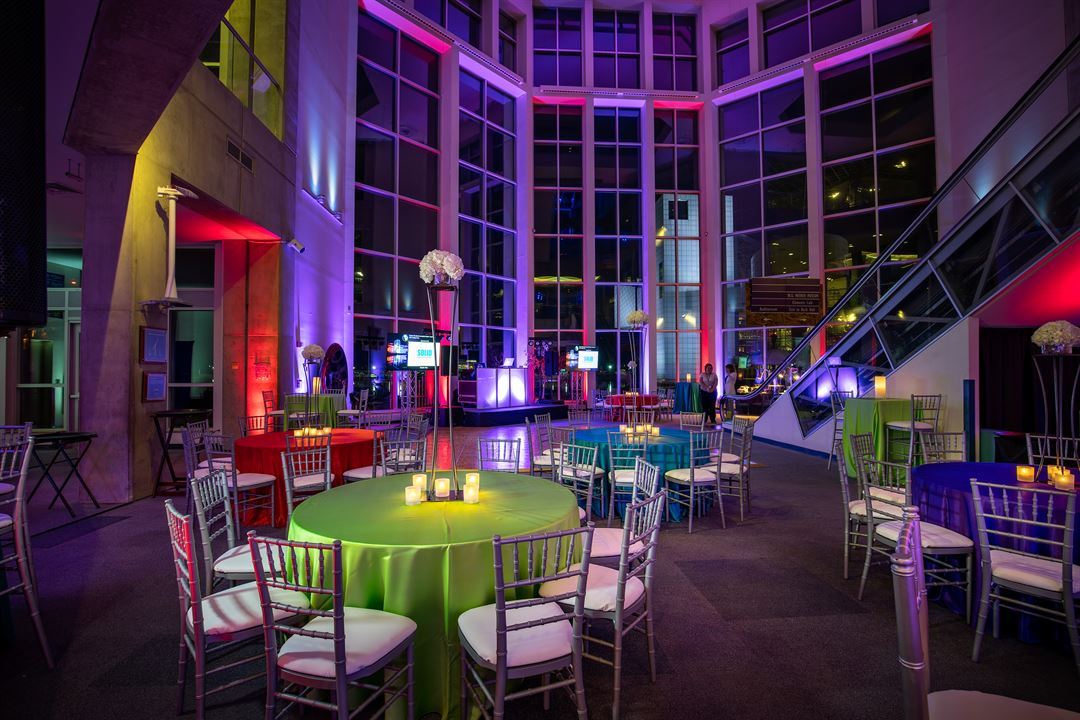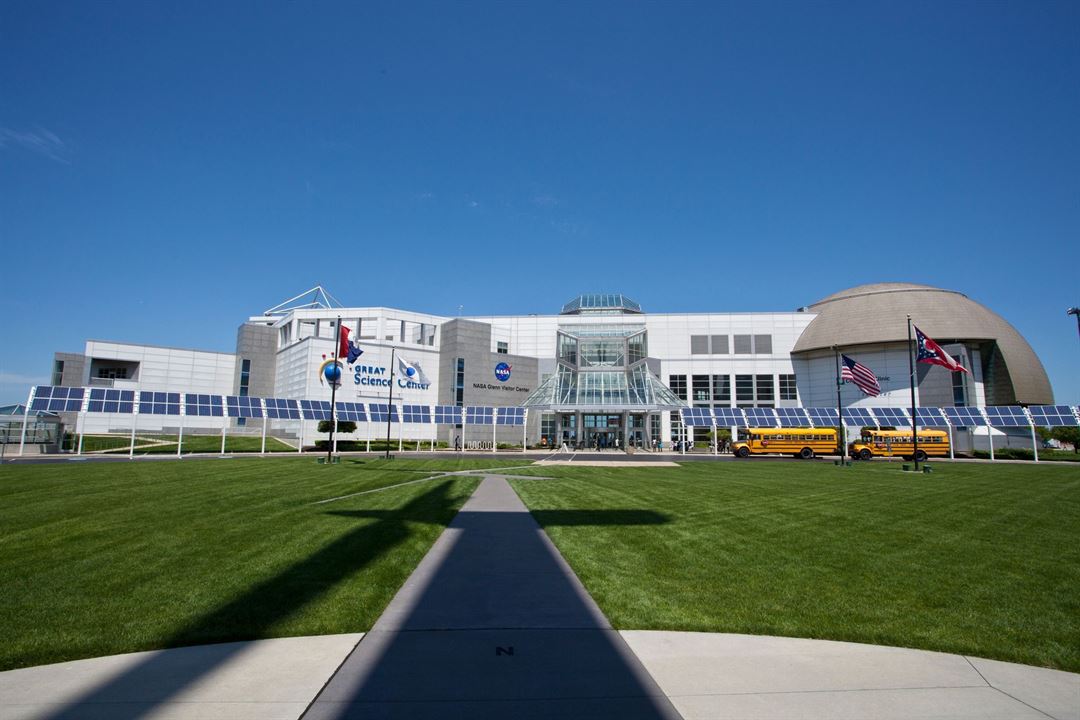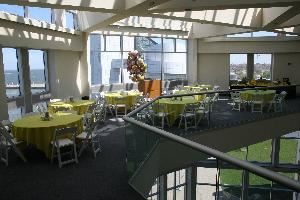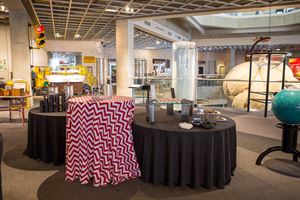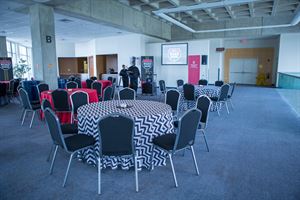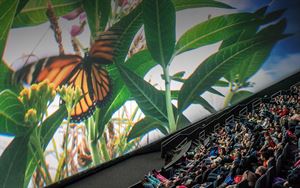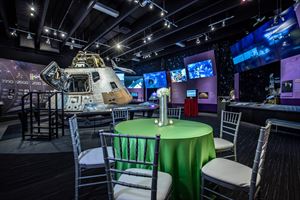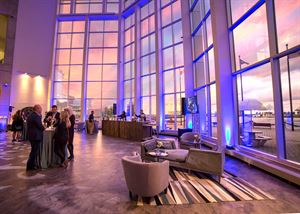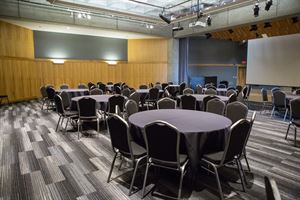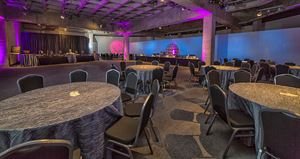Great Lakes Science Center
601 Erieside Avenue, Cleveland, OH
Capacity: 4,000 people
About Great Lakes Science Center
Discover another side of Great Lakes Science Center. Spectacular soaring ceilings, light-filled spaces and stunning views of the Cleveland skyline and North Coast Harbor create a one-of-a-kind setting for your wedding reception, private event or business gathering. Rent one great space, multiple spaces or the whole museum. Indoor and outdoor options available.
Our professional in-house caterer, Levy, offers outstanding service and has expertise in catering events ranging from small intimate gatherings to large celebrations, and from casual to formal.
Event Pricing
Venue Rental
Deposit is Required
| Pricing is for
all event types
$500 - $10,000
/event
Pricing for all event types
Event Spaces
Mezzanine
Science Phenomena Exhibit & Outdoor Deck
Bytes & Alcove
Cleveland Clinic DOME Theater
NASA Glenn Visitor Center & Outdoor Deck
Promenade
Reinberger Auditorium
Reinberger Hall (Travelling Exhibit Gallery)
Neighborhood
Venue Types
Amenities
- ADA/ACA Accessible
- Full Bar/Lounge
- Fully Equipped Kitchen
- On-Site Catering Service
- Outdoor Function Area
- Waterview
- Wireless Internet/Wi-Fi
Features
- Max Number of People for an Event: 4000
