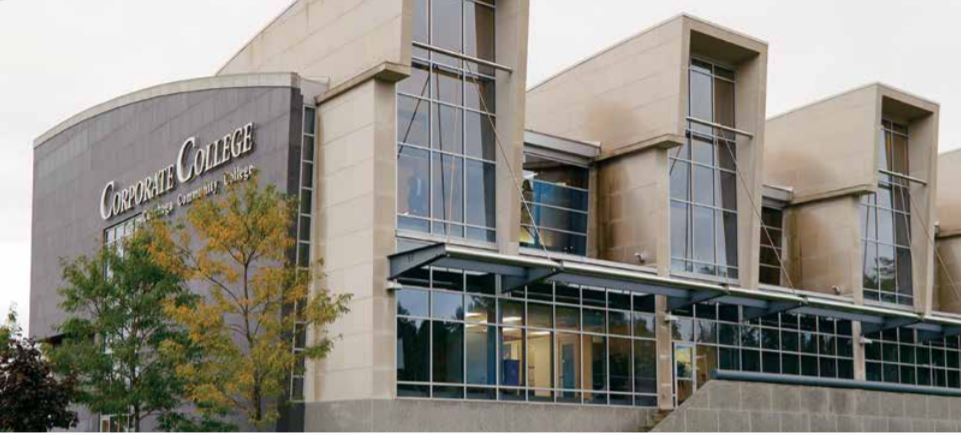
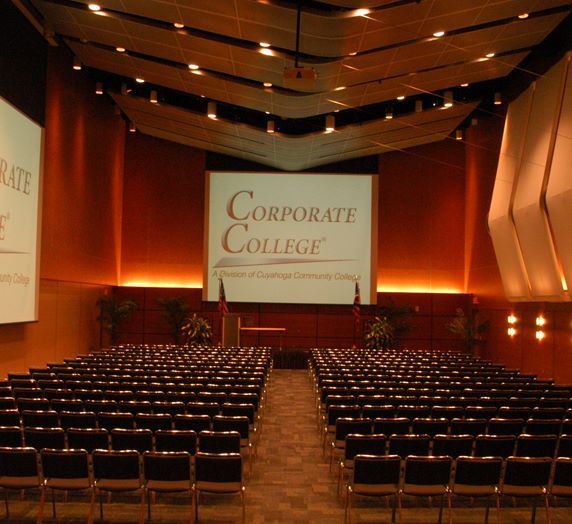
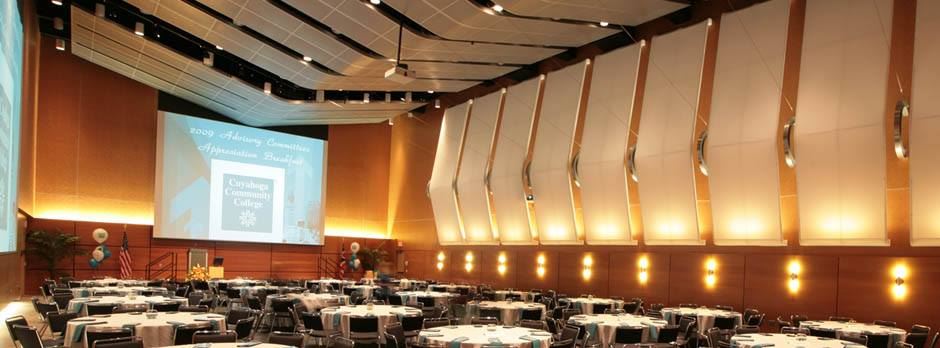
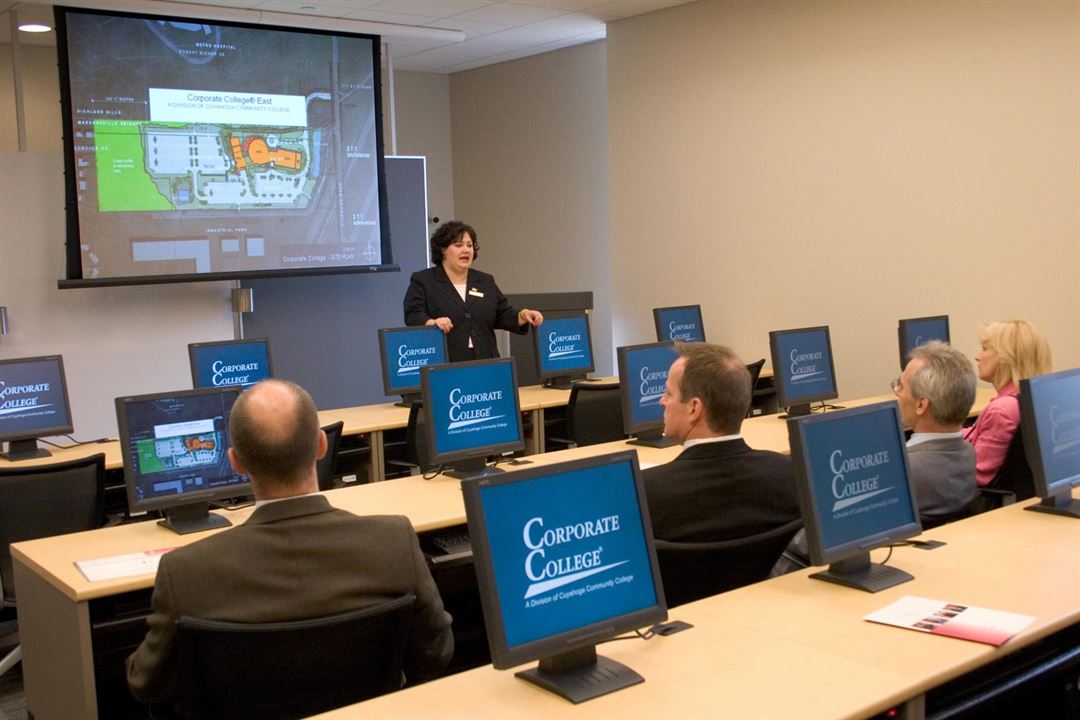
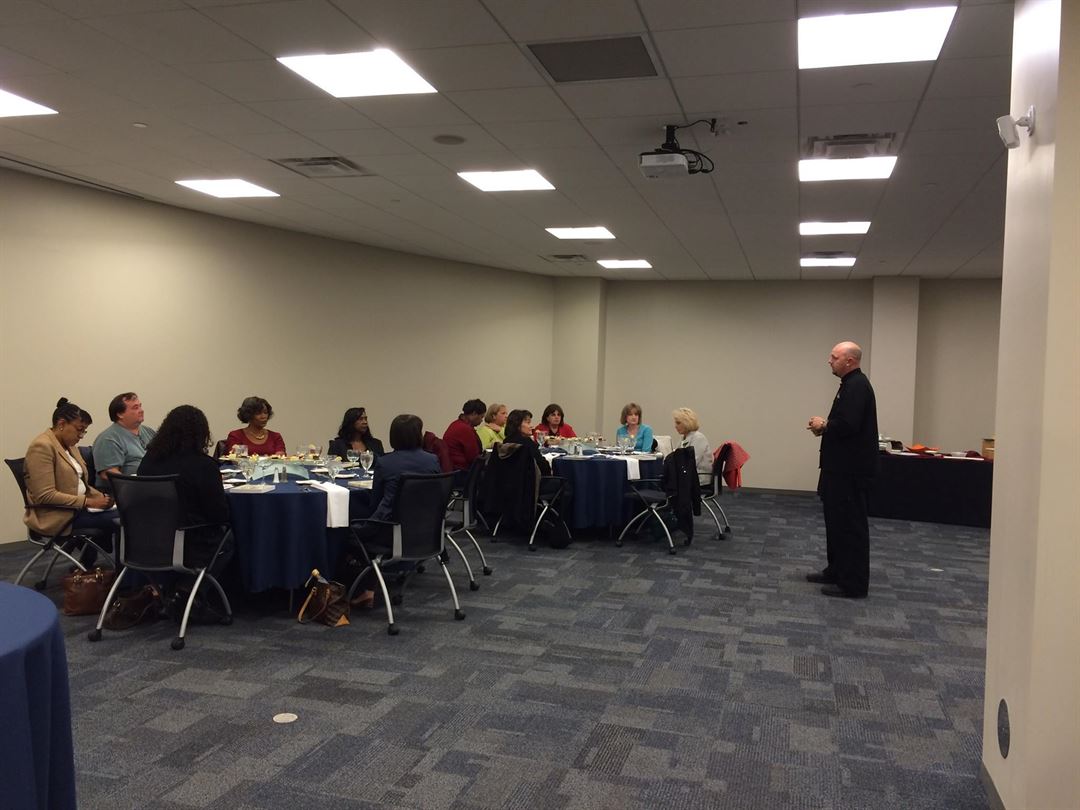

Corporate College East
4400 Richmond Rd, Cleveland, OH
350 Capacity
With Corporate College as your partner, planning that special event is easy. Our experienced team of meeting experts will focus on your event details so that you can stay focused on your business agenda. Your Corporate College point of contact will coordinate with our energetic and professional staff to ensure your meeting is a success. Our professional support team includes: point of contact, concierge, technology support staff and world-class catering.
Event Spaces
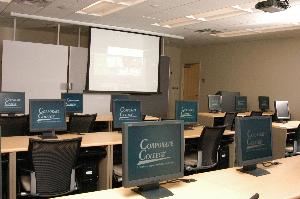
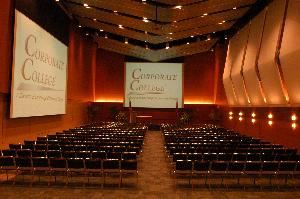
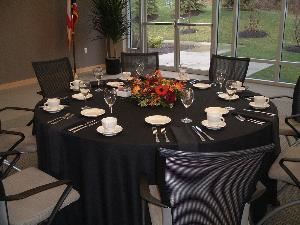
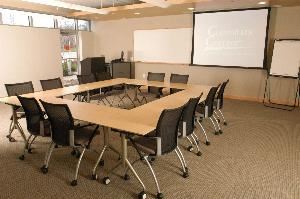
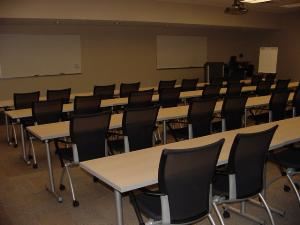
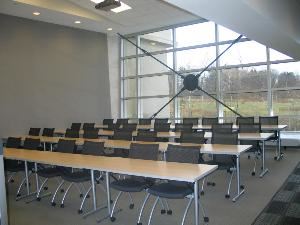
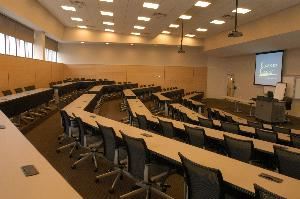
General Event Space
Recommendations
We'd definitely go back.
— An Eventective User
from Minneapolis, MN
We had a full-day event with three breakout rooms. Our attendees drove in from around the region. The staff was great to work with, and the venue was modern and attractive. Our main session room (room 126) was beautiful and well-equipped. The location was easy to get to and had ample, free, on-site parking. It was so much easier and cost-effective than using a hotel ballroom. We'd definitely hold another event there.
Additional Info
Venue Types
Amenities
- ADA/ACA Accessible
- On-Site Catering Service
- Wireless Internet/Wi-Fi
Features
- Max Number of People for an Event: 350
- Number of Event/Function Spaces: 23
- Total Meeting Room Space (Square Feet): 102,000