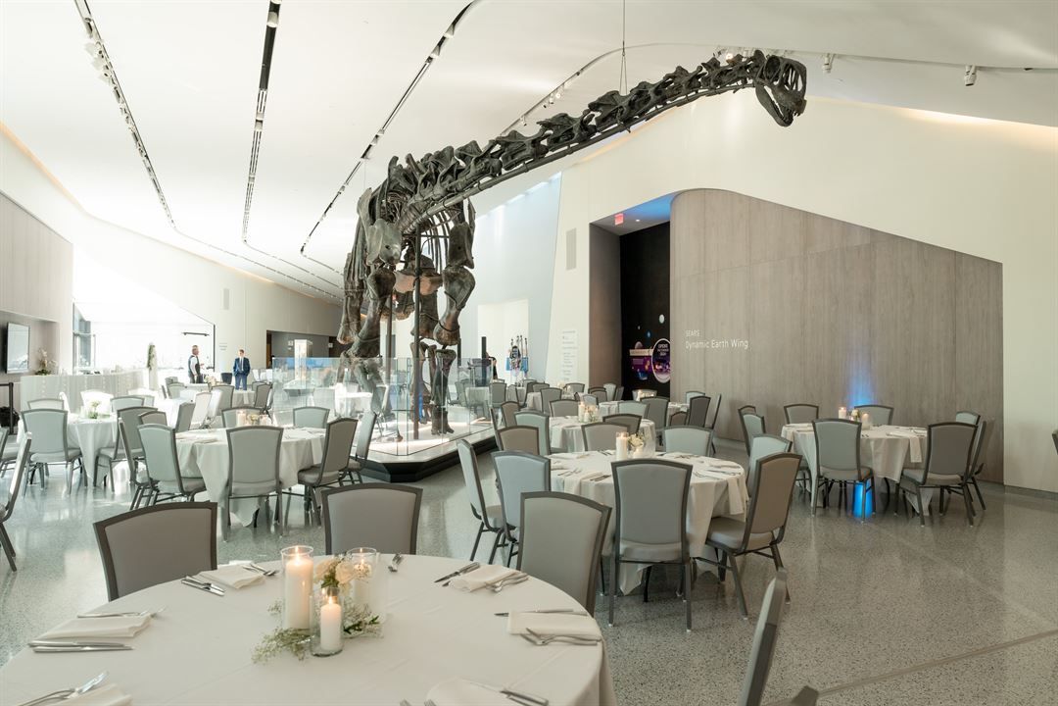
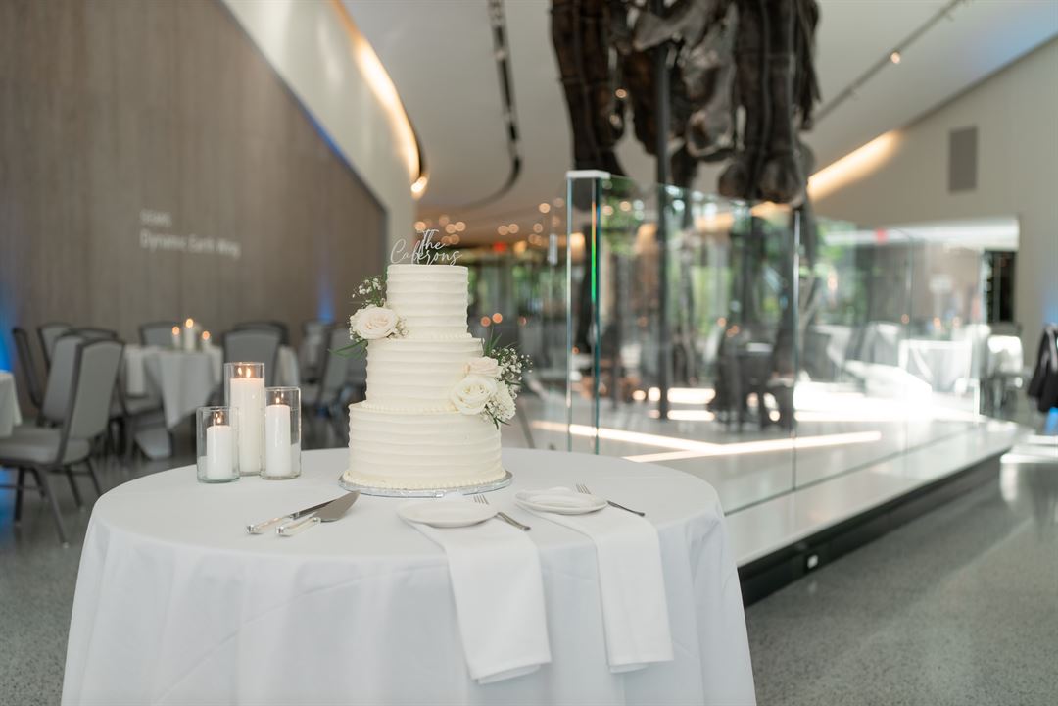
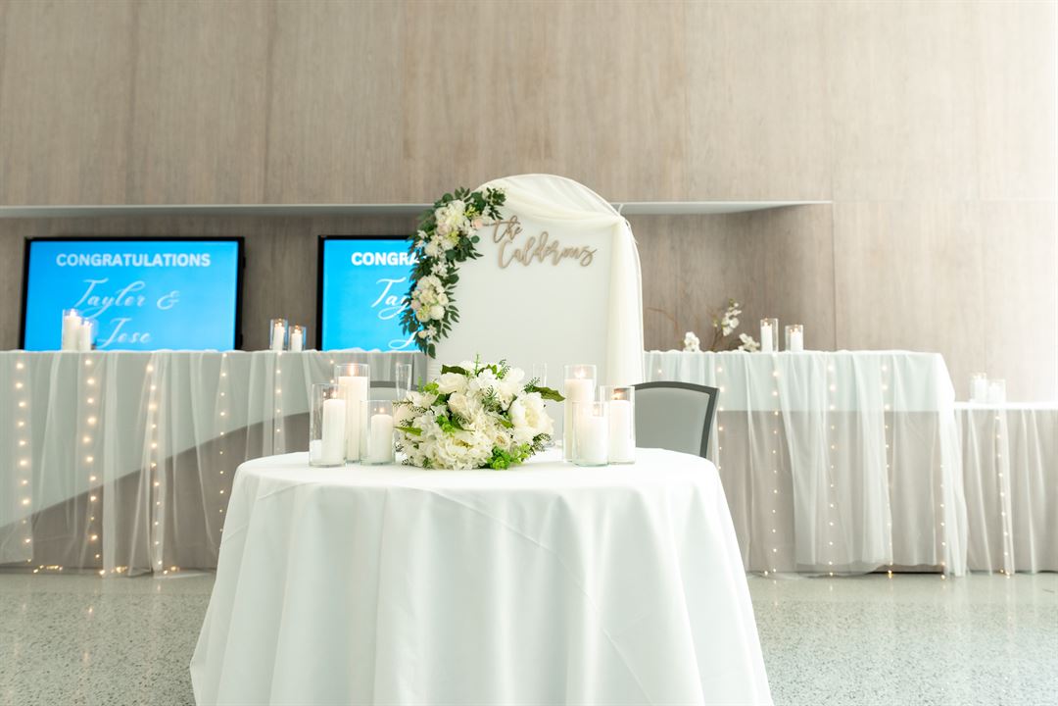
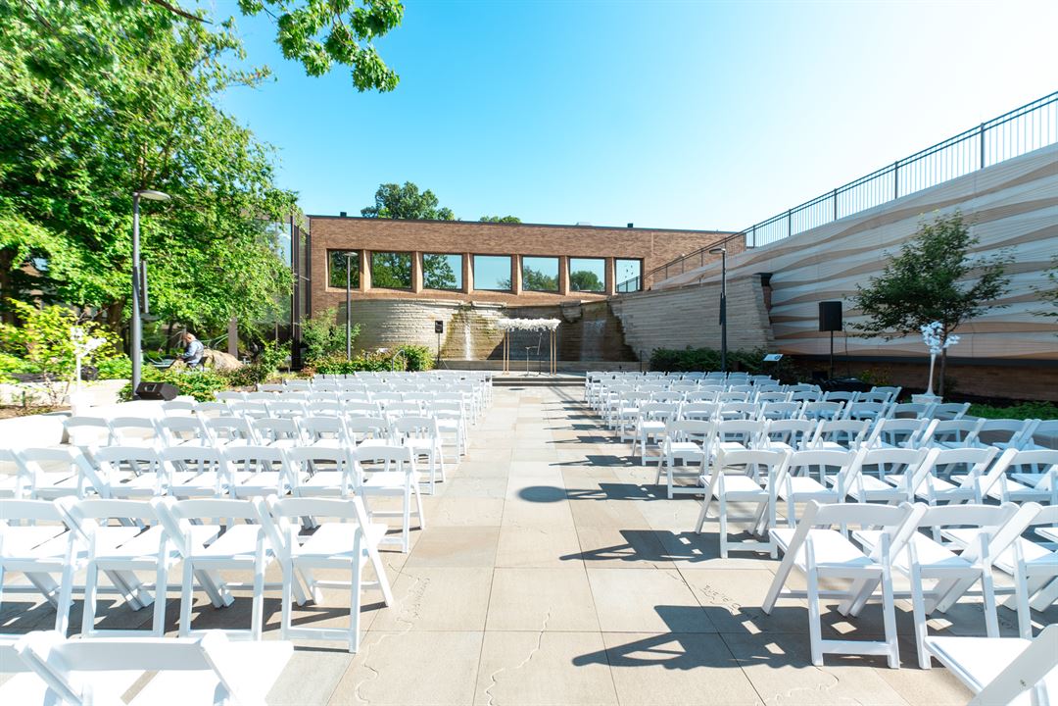
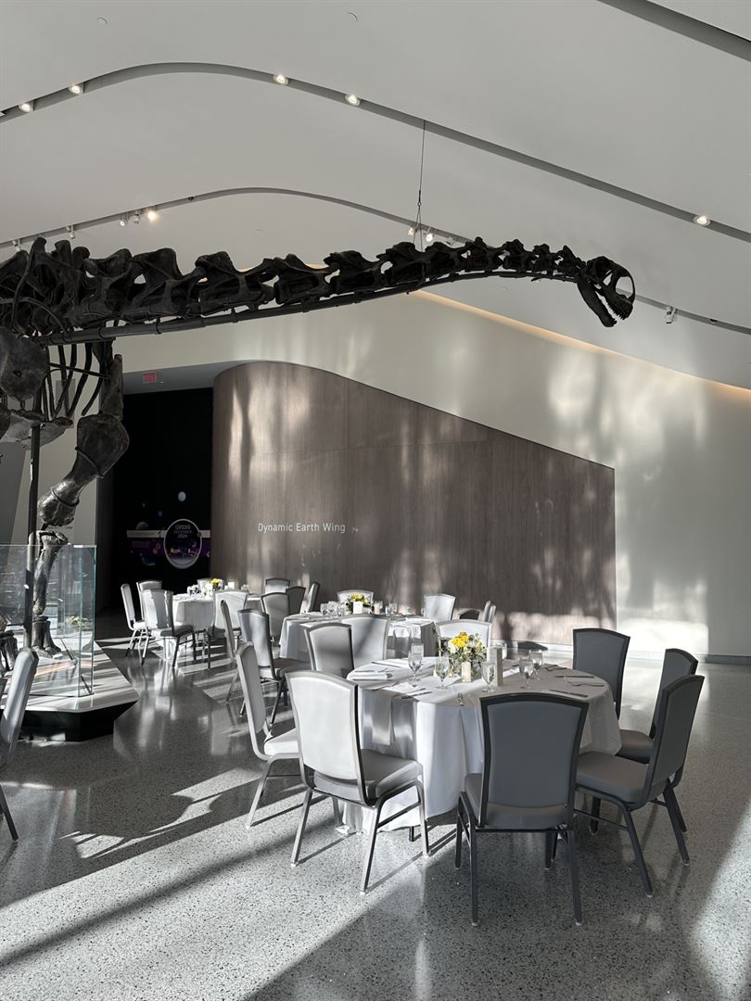




Cleveland Museum of Natural History
1 Wade Oval Drive, Cleveland, OH
1,000 Capacity
$700 to $15,000 / Wedding
Against the breathtaking backdrop of our new Visitor Hall, the Cleveland Museum of Natural History offers an unforgettable event experience. Whether you’re planning an intimate dinner party, a formal corporate function, or an elaborate wedding and reception, the Museum's fascinating exhibits and world-renowned discoveries will inspire both you and your guests.
Event Pricing
Visitor Hall
1,000 people max
$4,000 - $15,000
per event
Murch Auditorium
440 people max
$1,000 - $2,800
per event
Corning Gallery
200 people max
$1,500 - $2,500
per event
Environmental Courtyard
200 people max
$700 - $1,200
per event
Perkins Wildlife & Woods Garden
200 people max
$900 per event
Rare Book Room
100 people max
$600 - $900
per event
Atrium & Terrace
100 people max
$800 - $2,000
per event
Planetarium
100 people max
$900 - $3,000
per event
Exhibit Galleries
1,000 people max
$1,500 per event
Classrooms A & B
60 people max
$350 - $700
per event
Event Spaces
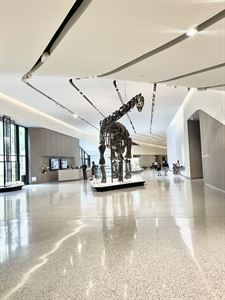
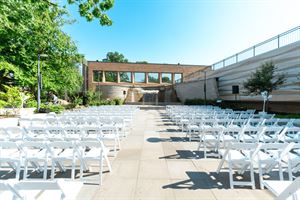
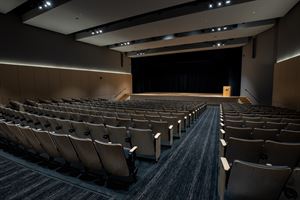
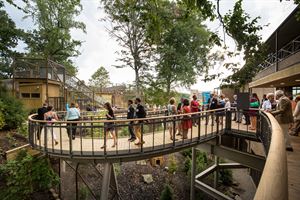
Outdoor Venue
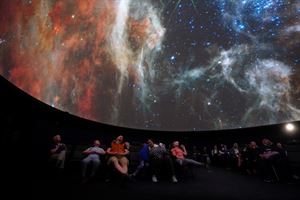
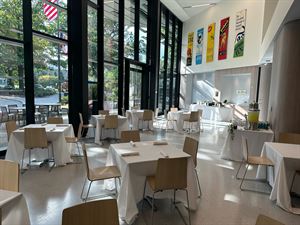
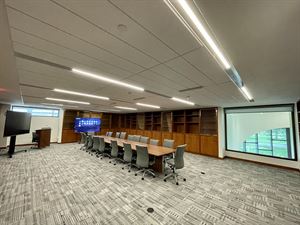
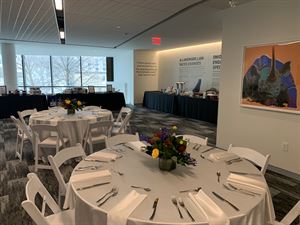
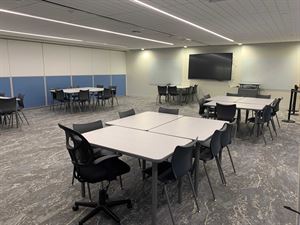
Recommendations
Beautiful Newly Renovated Spaces!
— An Eventective User
from Cleveland, OH
The Cleveland Museum of Natural History is a great space for weddings and corporate events. Their exclusive caterer, Levy, is amazing!
Additional Info
Neighborhood
Venue Types
Amenities
- Full Bar/Lounge
- Fully Equipped Kitchen
- On-Site Catering Service
- Outdoor Function Area
- Valet Parking
- Wireless Internet/Wi-Fi
Features
- Max Number of People for an Event: 1000
- Number of Event/Function Spaces: 9
- Year Renovated: 2024