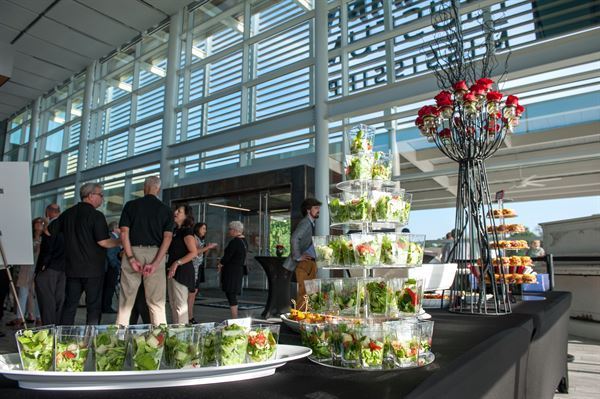
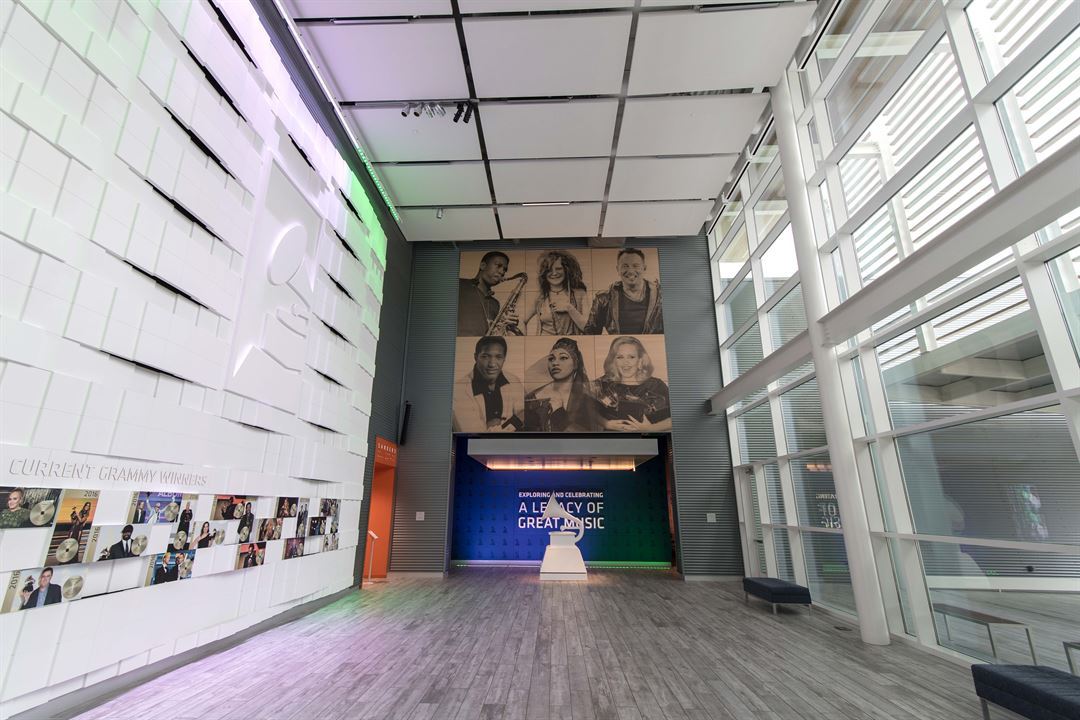
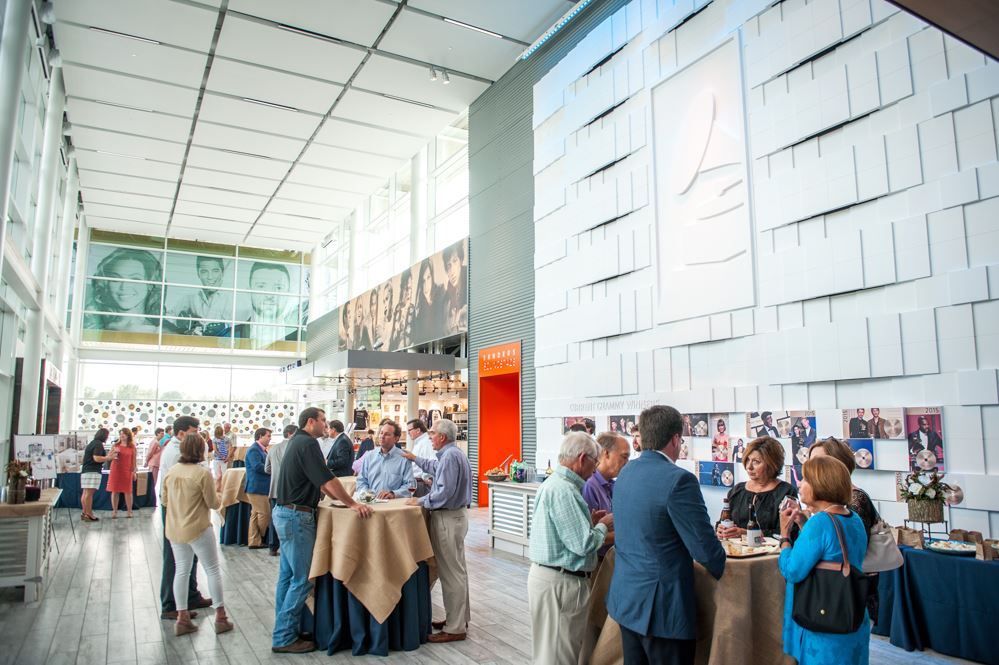

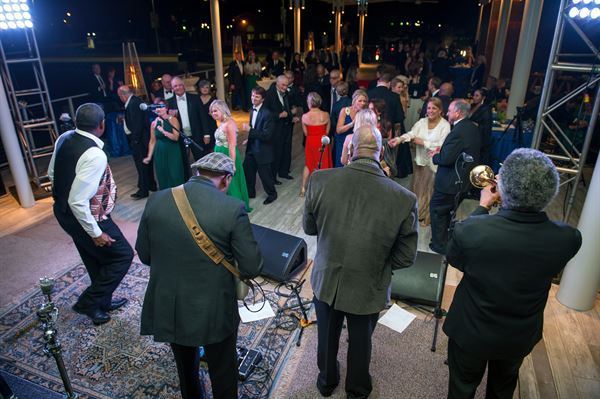











GRAMMY Museum Mississippi
800 W SUNFLOWER RD, Cleveland, MS
350 Capacity
$1,000 to $350,000 for 50 Guests
GRAMMY Museum® Mississippi provides a one-of-a kind setting for your special event. Our Museum's facility is the perfect venue for:
Wedding Receptions, Engagement Parties, and Ceremonies
Corporate Banquets, Retreats, and Meetings
Non-profit Fundraisers and Socials
Educational Presentations And Conferences
When you book your event at GRAMMY Museum Mississippi, you will also be able to offer your guests an after-hours tour of our unique and interactive exhibits, including a highlights film Great GRAMMY Performances.
Event Pricing
Birthday Party Packages
18 - 30 people
$375 - $575
per event
Front Porch/Lobby Combination
50 - 500 people
$1,000 - $7,000
per person
Sanders Soundstage
140 people max
$250 per hour
Guaranty Bank Classroom
50 people max
$125 per hour
Lucy Richardson Janoush Conference Room
20 people max
$150 per hour
Event Spaces
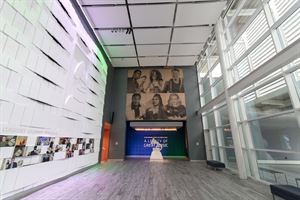
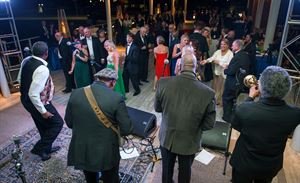
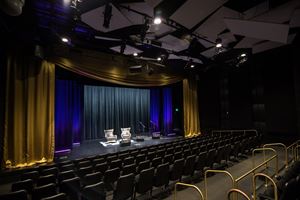
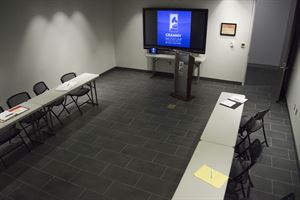
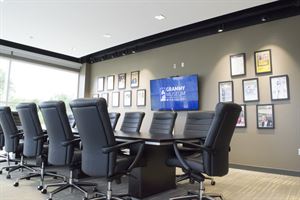
Additional Info
Venue Types
Amenities
- ADA/ACA Accessible
- Outdoor Function Area
- Wireless Internet/Wi-Fi
Features
- Max Number of People for an Event: 350