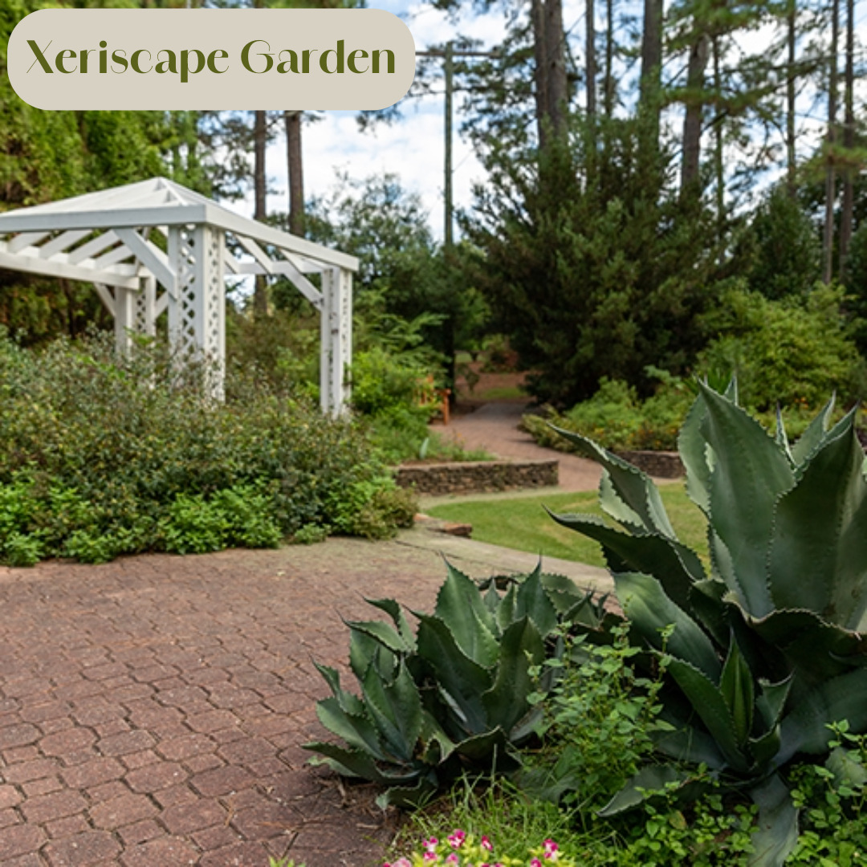
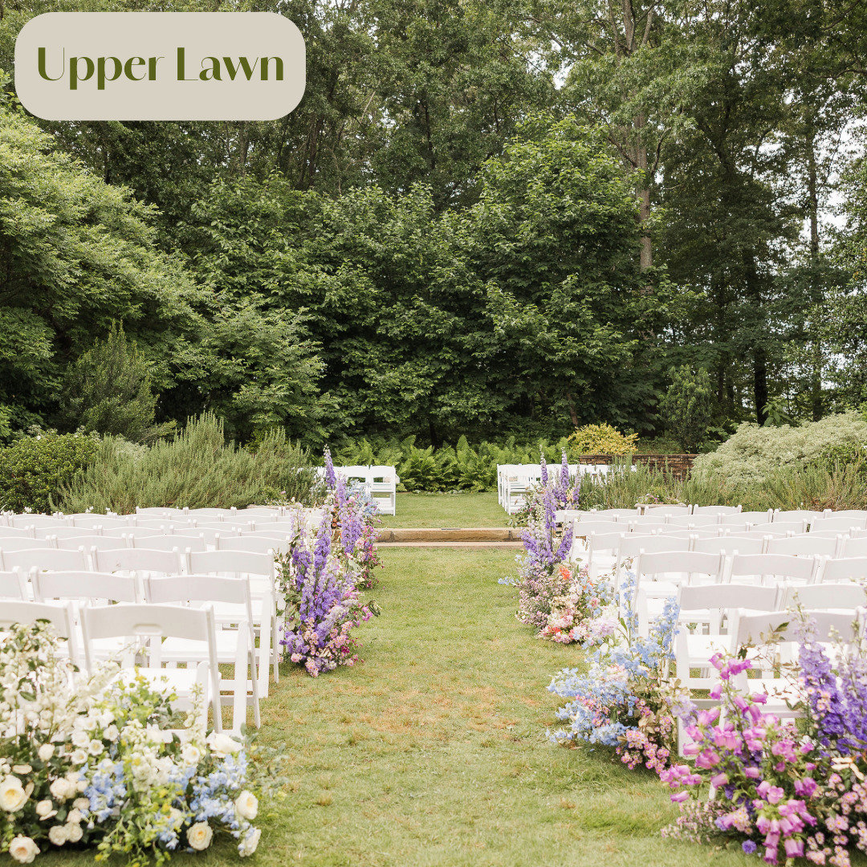
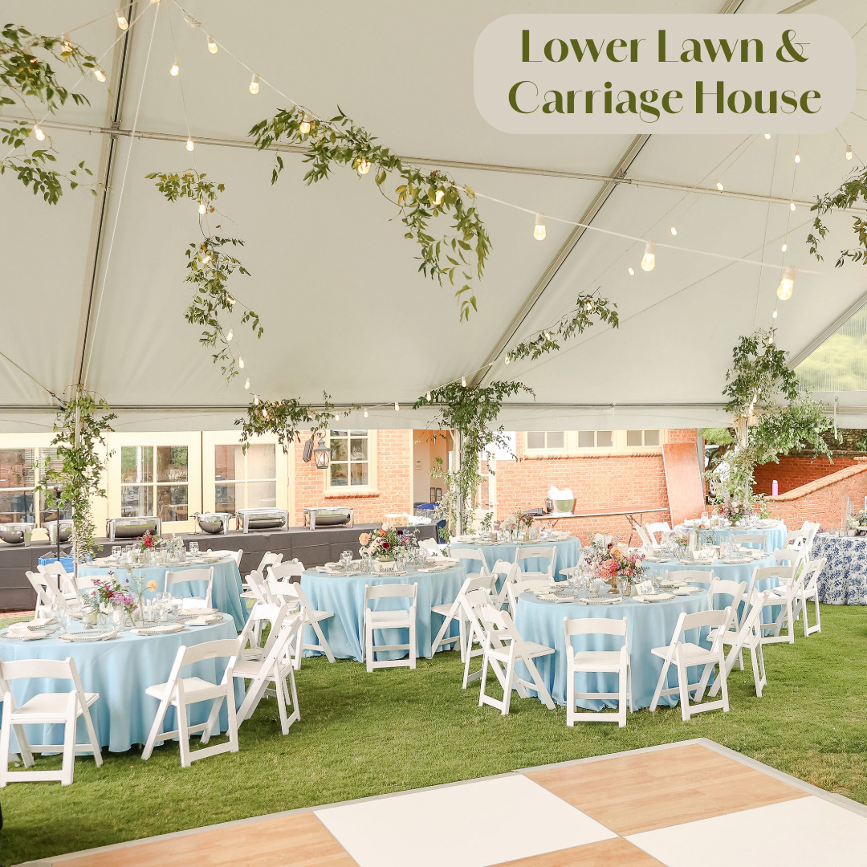
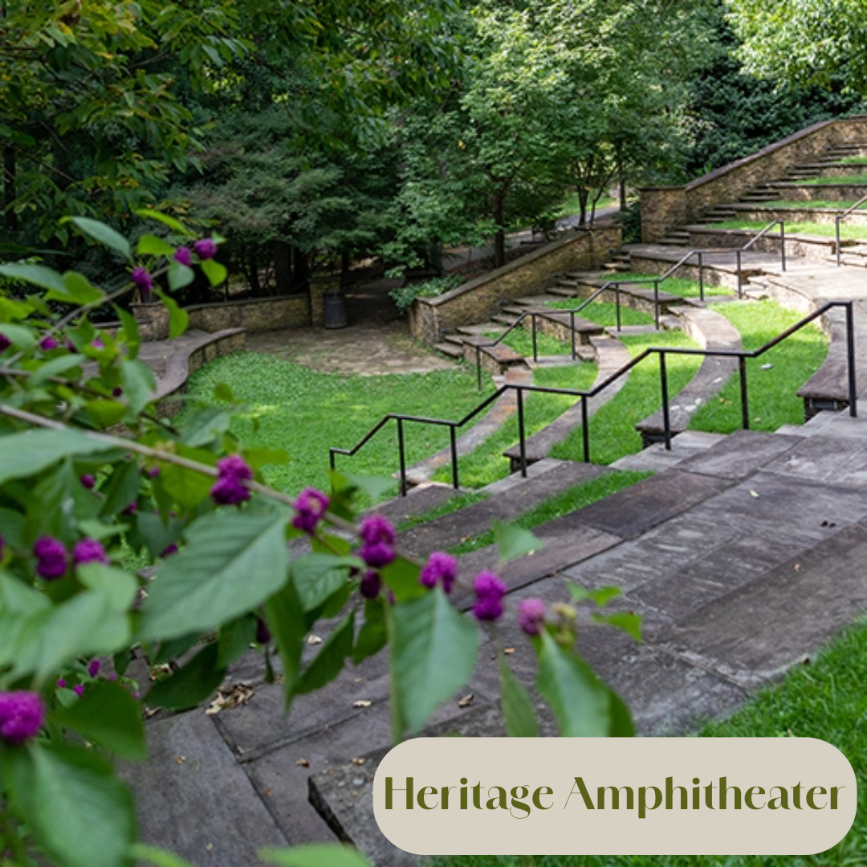
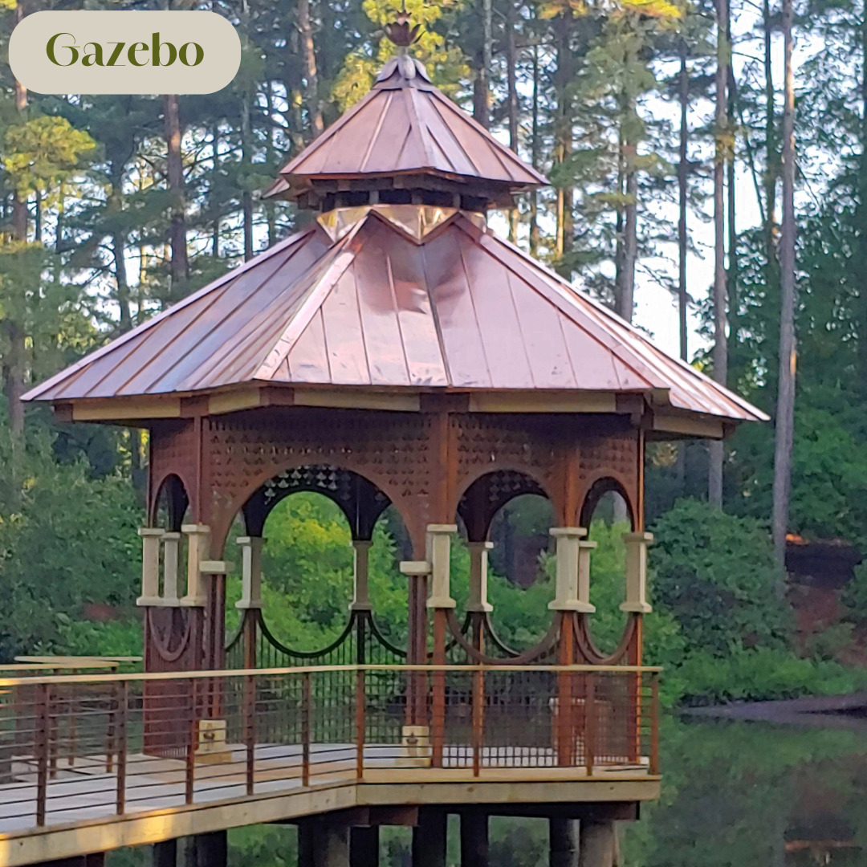

South Carolina Botanical Garden
150 Discovery Ln, Clemson, SC
400 Capacity
The South Carolina Botanical Garden offers a beautiful natural backdrop for weddings, workshops, meetings, lectures, concerts and receptions. Groups from 10 to 400 will have a memorable time in this captivating setting conveniently located near Clemson University and major highways.
We suggest that bookings be made well in advance for popular rental months such as April, May, June, September and October.
Many events require the rental of chairs, tables, linens and tents. Most Garden areas are "venue-only." This means that these extra items will need to be secured through outside vendors. Garden staff can speak to you regarding options when you schedule your event.
Event Spaces







Outdoor Venue
Additional Info
Venue Types
Amenities
- Outdoor Function Area
- Outside Catering Allowed
- Wireless Internet/Wi-Fi
Features
- Max Number of People for an Event: 400