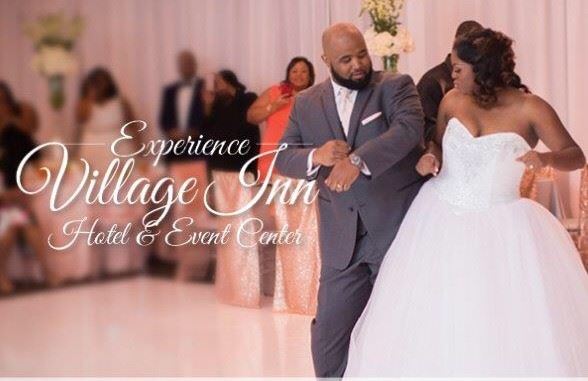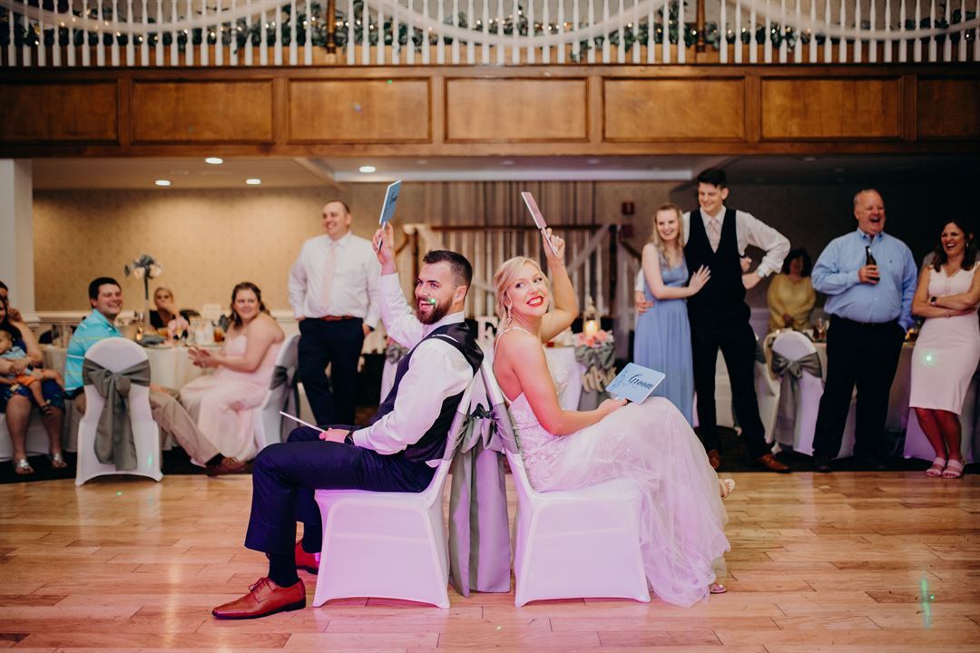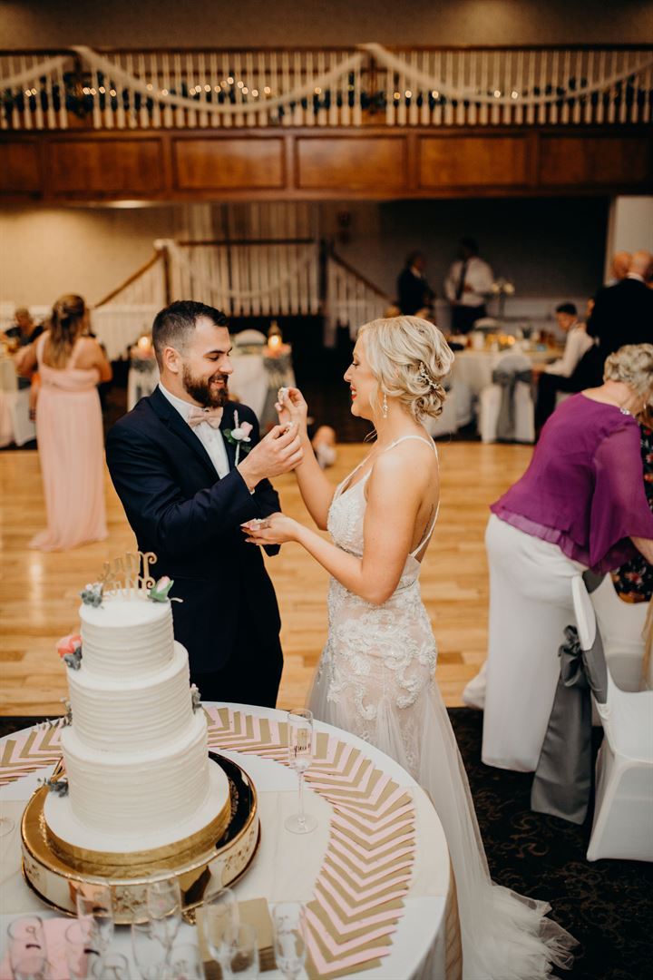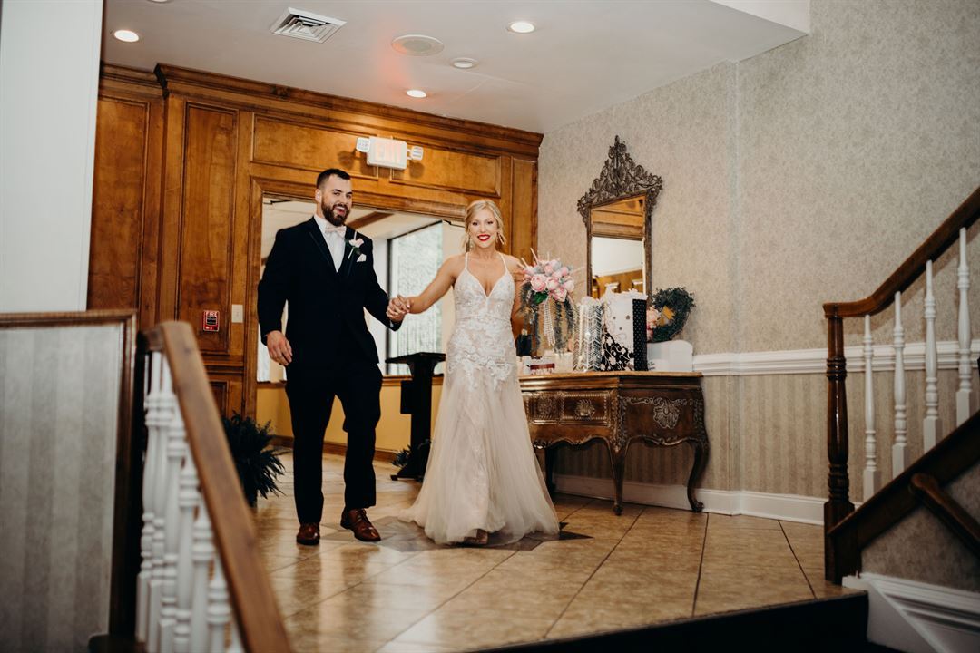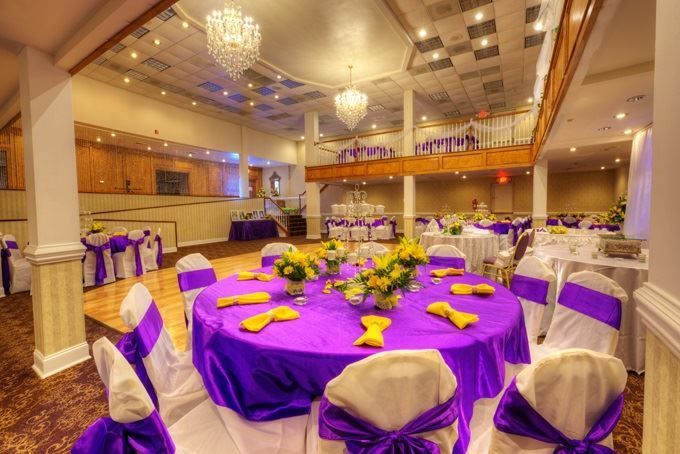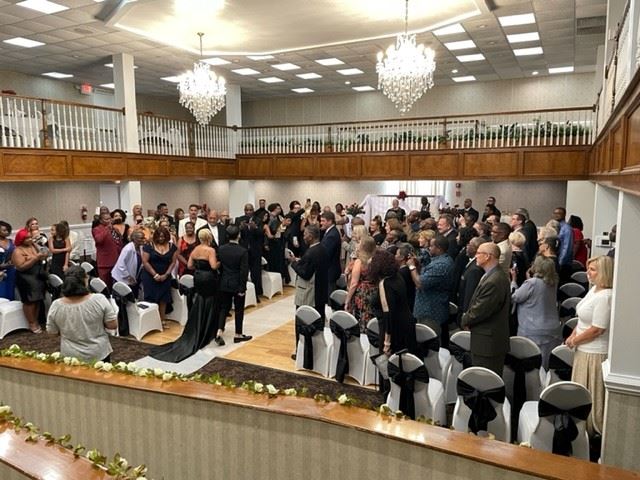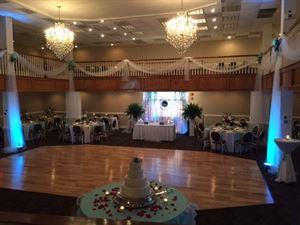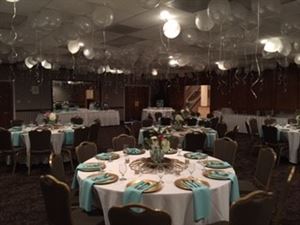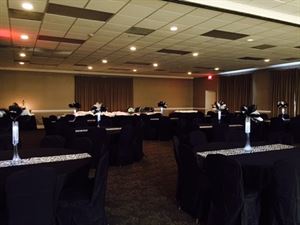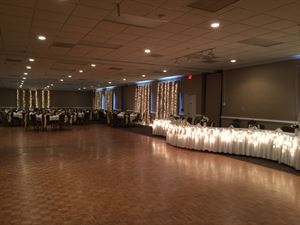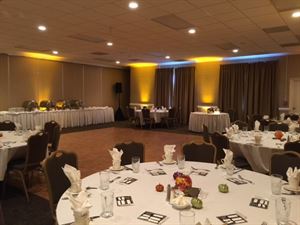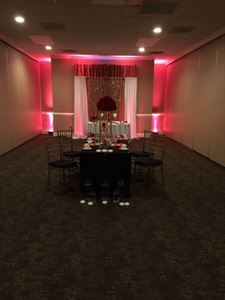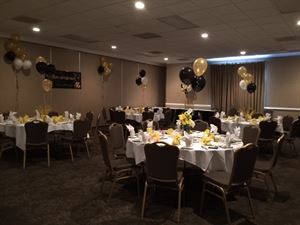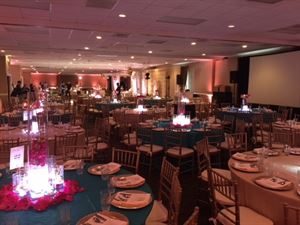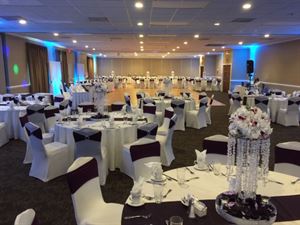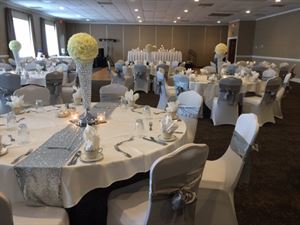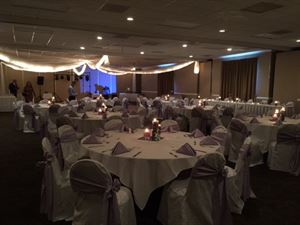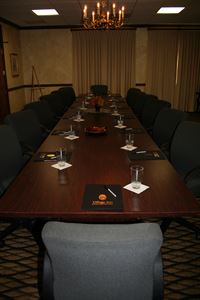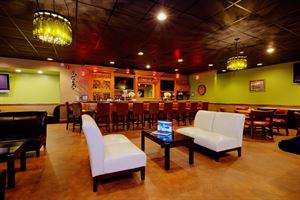Village Inn Hotel & Event Center
About Village Inn Hotel & Event Center
Event Pricing
Pricing for all event types
Pricing for all event types
Pricing for all event types
Pricing for all event types
Pricing for all event types
Pricing for all event types
Pricing for all event types
Pricing for all event types
Pricing for all event types
Pricing for all event types
Pricing for all event types
Event Spaces
Recommendations
Lana and her staff were wonderful to work with and provided a beautiful, delicious, stress-free rehearsal dinner for our son’s wedding. I definitely recommend Village Inn for your event.
This was the perfect setting for a team building/strategic planning event. Plenty of space to move around, good food, nice atmosphere. Would recommend.
Awesome all around service
Even though the weather was bad, everything worked out great
Everyone in attendance had a a GREAT TIME!! The room was great, the food was excellent and everyone thoroughly enjoyed themselves. We are planning to go ahead and book the same room for next year so we can be sure and get it.
God's blessings and thank you to the Retirement Committee from Mr. & Mrs. Wallace Shields for the outstanding job on his Retirement luncheon he was emotionally overwhelmed with gratitude and the amount of dedication that was put fourth to make his retirement the success that it was. Job well Done!!!!!
Just wanted to brag on how well our reception went. We had a wonderful time and the place looked beautiful! The staff was so nice and helpful! Lilly was the best!! She really is a sweet lady and she went above and beyond to help me and it meant alot to me and my family! The food was delicious. I appreciate everything you all did for me and my daughter!!!
We have held our annual benefit luncheon at The Village Inn Golf and Conference Center for the past two years. The staff is always so helpful and will do everything they can to make sure you have the perfect event! On top of the great service the food is wonderful as well! I would highly recommend The Village Inn for any and all of your event needs!
- ADA/ACA Accessible
- Full Bar/Lounge
- On-Site Catering Service
- Outdoor Pool
- Wireless Internet/Wi-Fi
- Max Number of People for an Event: 1000
- Number of Event/Function Spaces: 8
- Special Features: The elegant Crystal Ballroom is the perfect location for all your special occasions. The Grand Ballroom (5 rooms) has the largest permanent dance floor in the Triad area. Full Service on-site catering facility. All ABC permits.
- Total Meeting Room Space (Square Feet): 15,000
- Year Renovated: 2019
