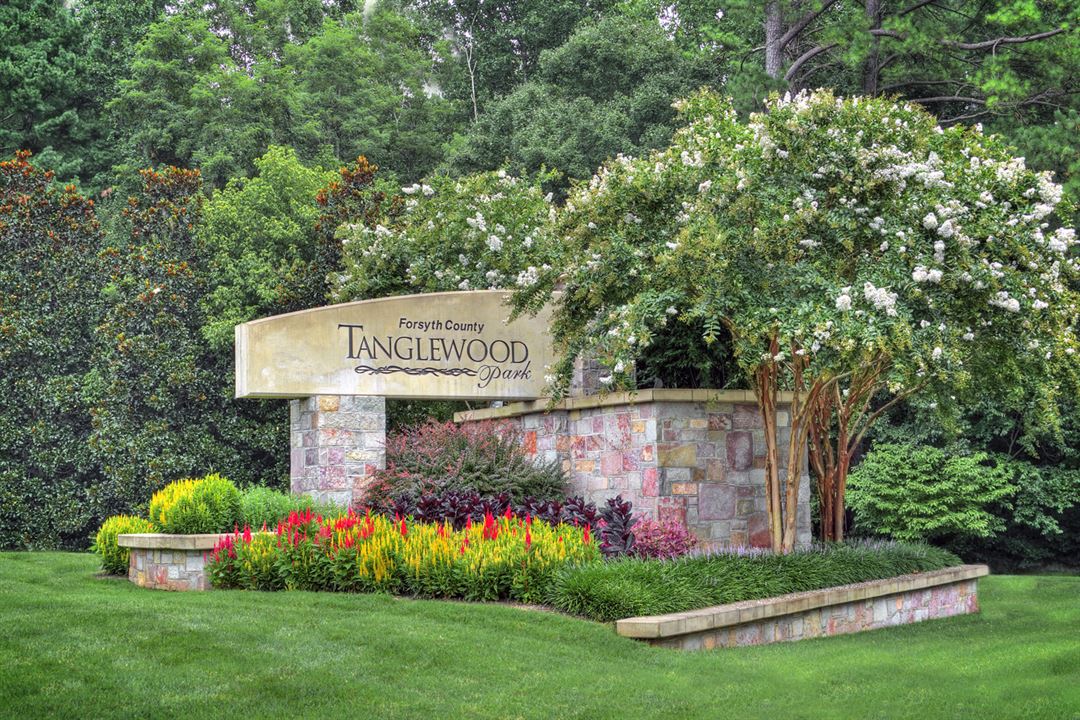
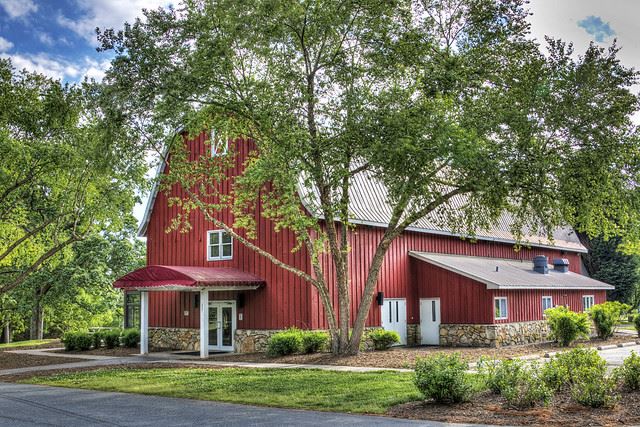
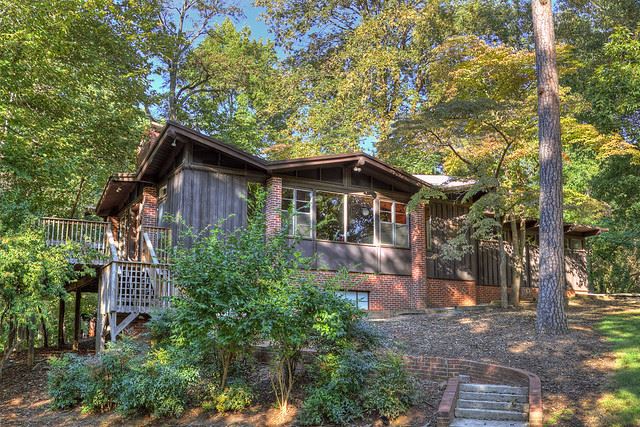
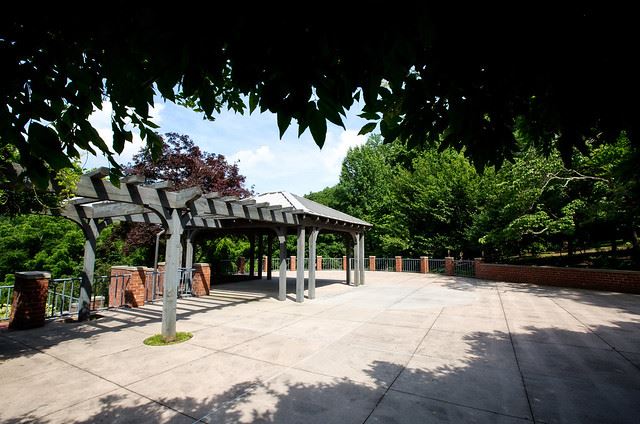
Tanglewood Park
4061 Clemmons Road, Clemmons, NC
250 Capacity
$200 to $2,950 / Wedding
Tanglewood Park is a Forsyth County Gem! There are plenty of spaces for events of all sizes. Whether you are looking to host a birthday party, wedding, family reunion, etc. Tanglewood Park is the place for you! With 5 outdoor shelters, 2 indoor event spaces, 1 outdoor ceremony only space, and plenty of activities and area to explore, Tanglewood Park is the perfect place for your event!
Event Pricing
Family Shelter
65 people max
$150 per event
Shelter 1
150 people max
$200 - $250
per event
Shelter 2
150 people max
$200 - $250
per event
Shelter 3
100 people max
$200 - $250
per event
Shelter 4
300 people max
$225 - $300
per event
Walnut Hall
80 people max
$350 - $500
per event
Arbor
200 people max
$450 per event
Red Barn
250 people max
$1,000 - $2,950
per event
Event Spaces
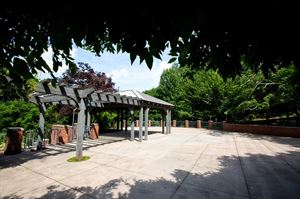
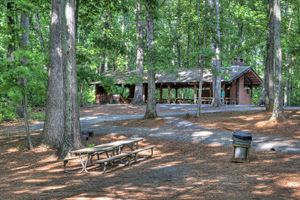
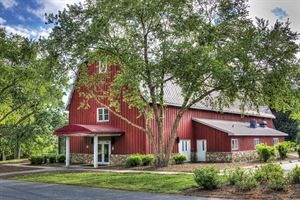
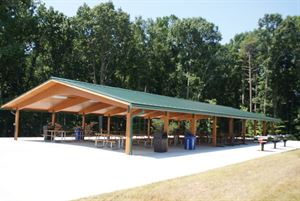
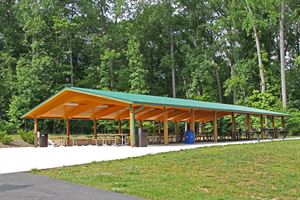
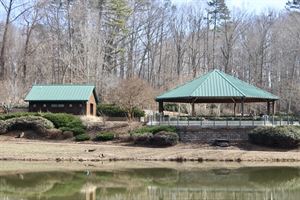
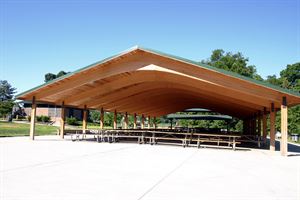
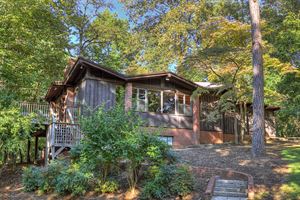
Additional Info
Venue Types
Amenities
- ADA/ACA Accessible
- Outdoor Function Area
- Outside Catering Allowed
Features
- Max Number of People for an Event: 250
- Number of Event/Function Spaces: 7
