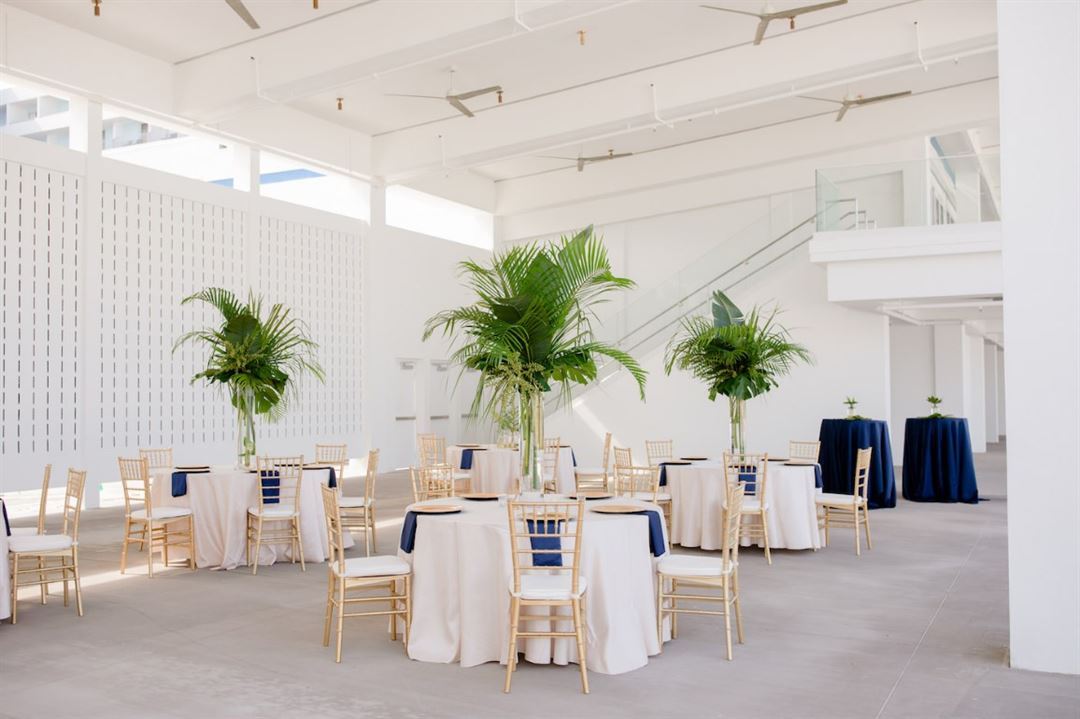
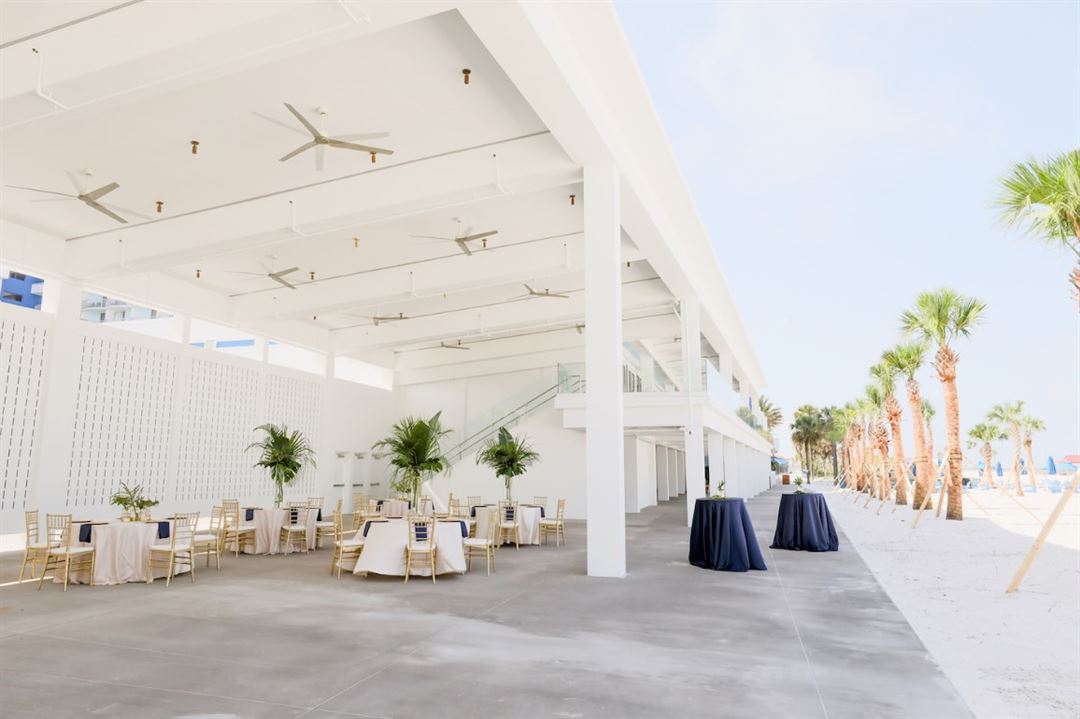
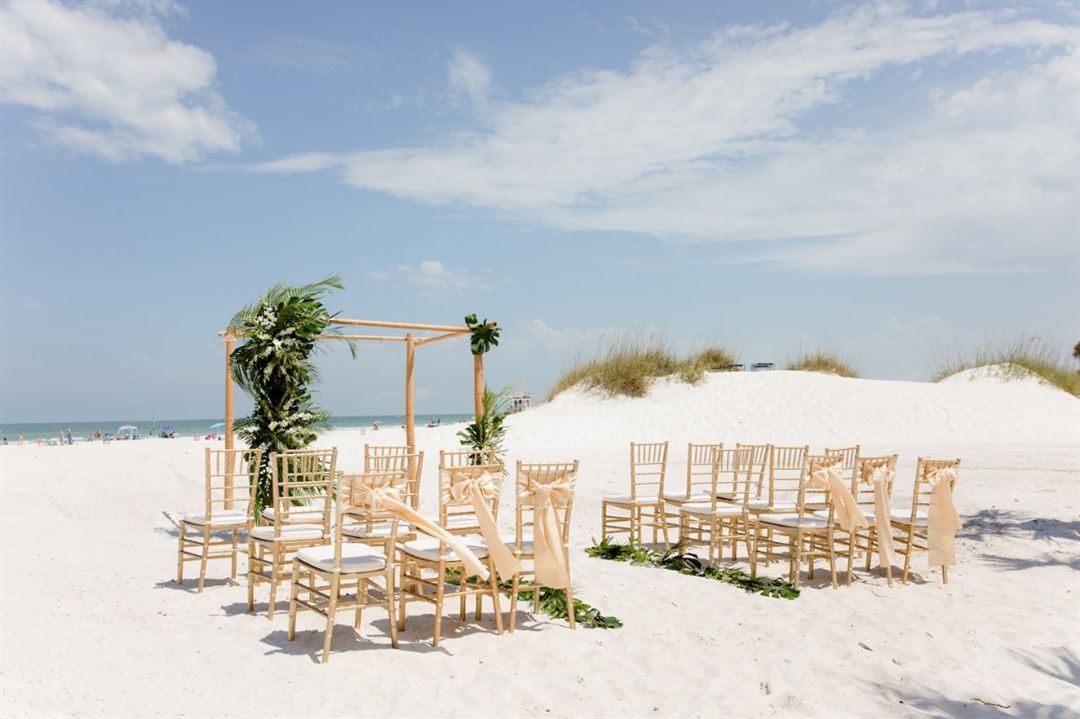
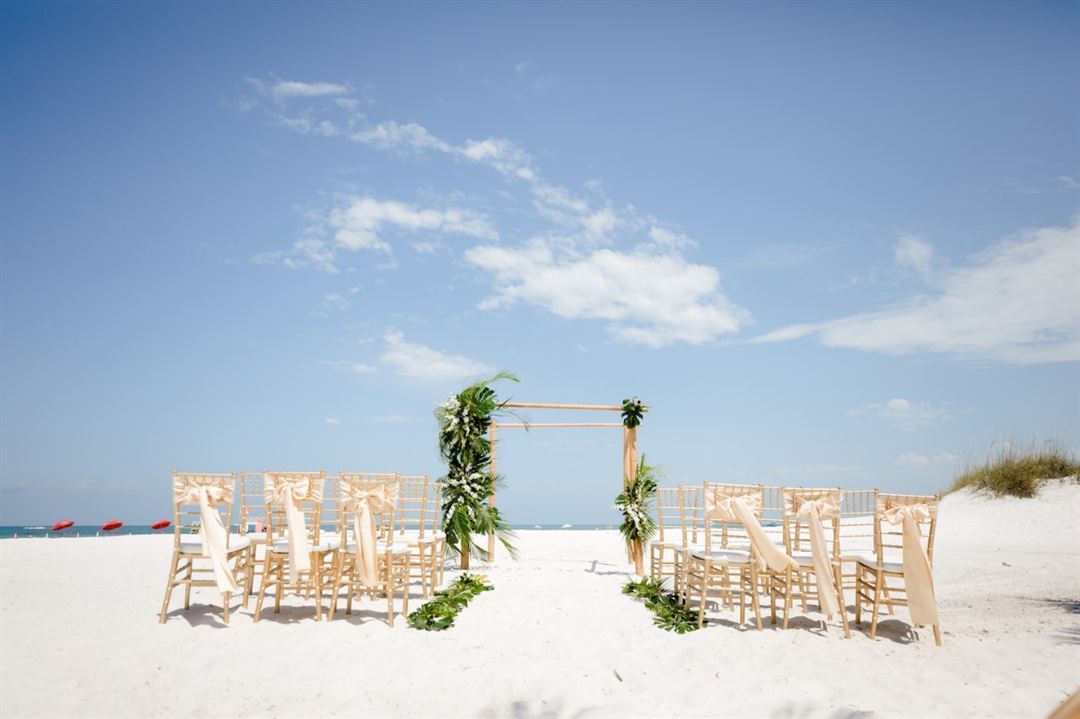
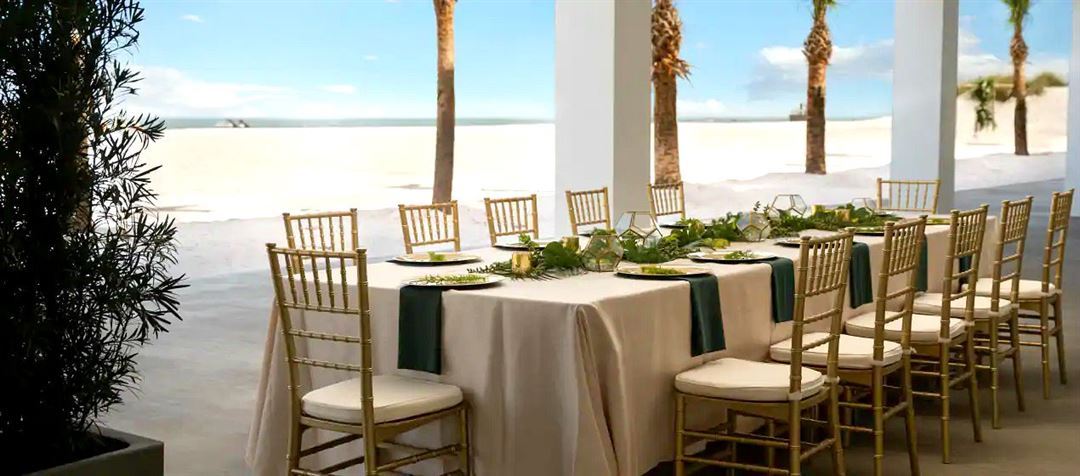


















Hilton Clearwater Beach Resort & Spa
400 Mandalay Avenue, Clearwater Beach, FL
800 Capacity
Our hotel features 40,000 square feet of meeting space across 17 rooms, including the 800-person Grand Ballroom. We have four private beachfront covered decks for outdoor events. Modern A/V equipment is available.
Say your vows on a pristine beach of sugar-white sand, then stroll to one of our beachfront, covered outdoor terraces to celebrate with family and friends while the sun drops in the Gulf. The Hilton Clearwater Beach Resort & Spa offers an inclusive wedding experience to create your special day.
Event Spaces
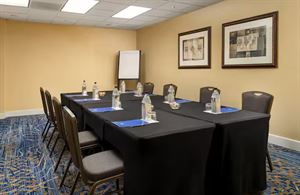
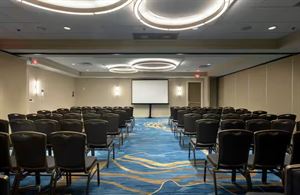
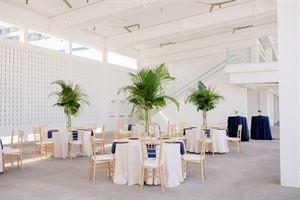
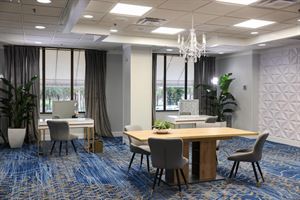
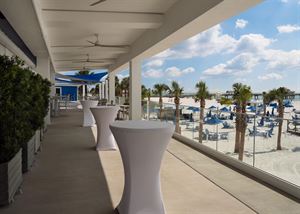
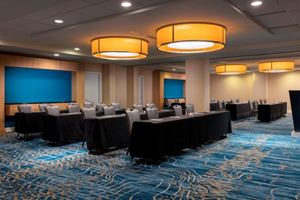
General Event Space
Additional Info
Venue Types
Amenities
- Full Bar/Lounge
- On-Site Catering Service
- Outdoor Function Area
- Outdoor Pool
- Waterfront
- Waterview
Features
- Max Number of People for an Event: 800
- Number of Event/Function Spaces: 14
- Total Meeting Room Space (Square Feet): 40,852