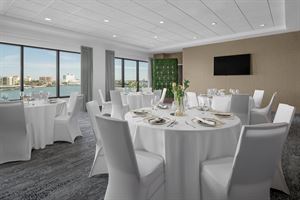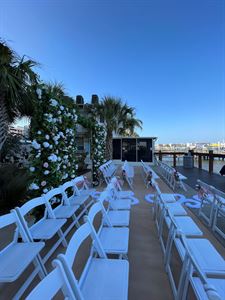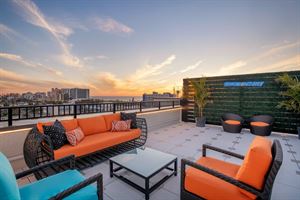
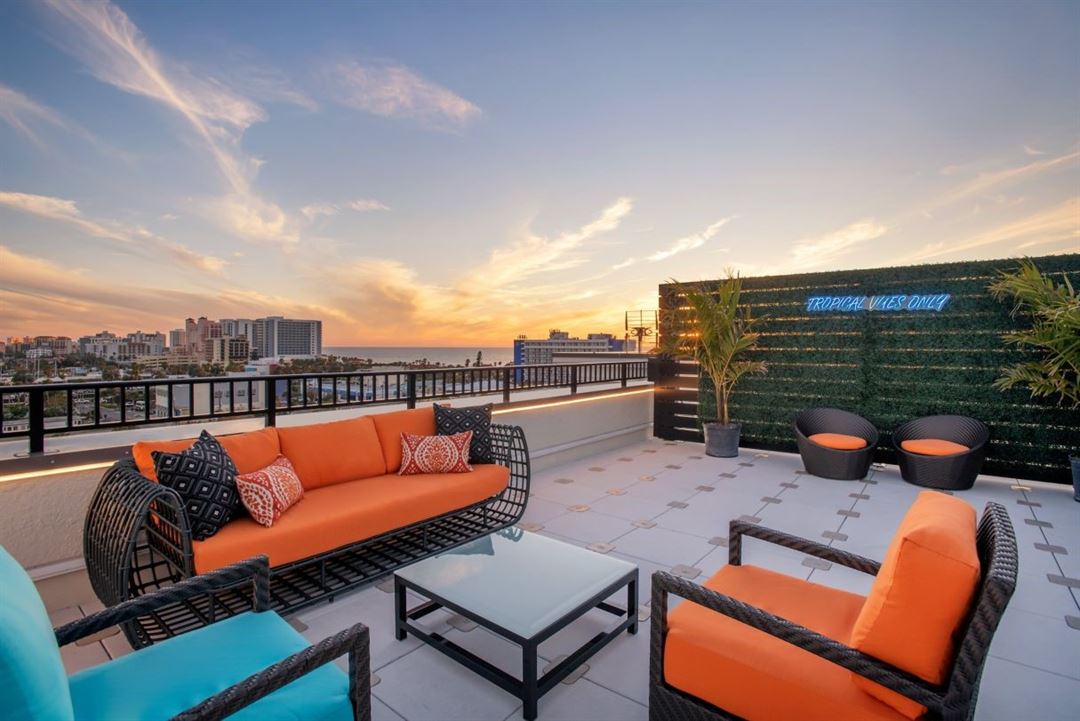
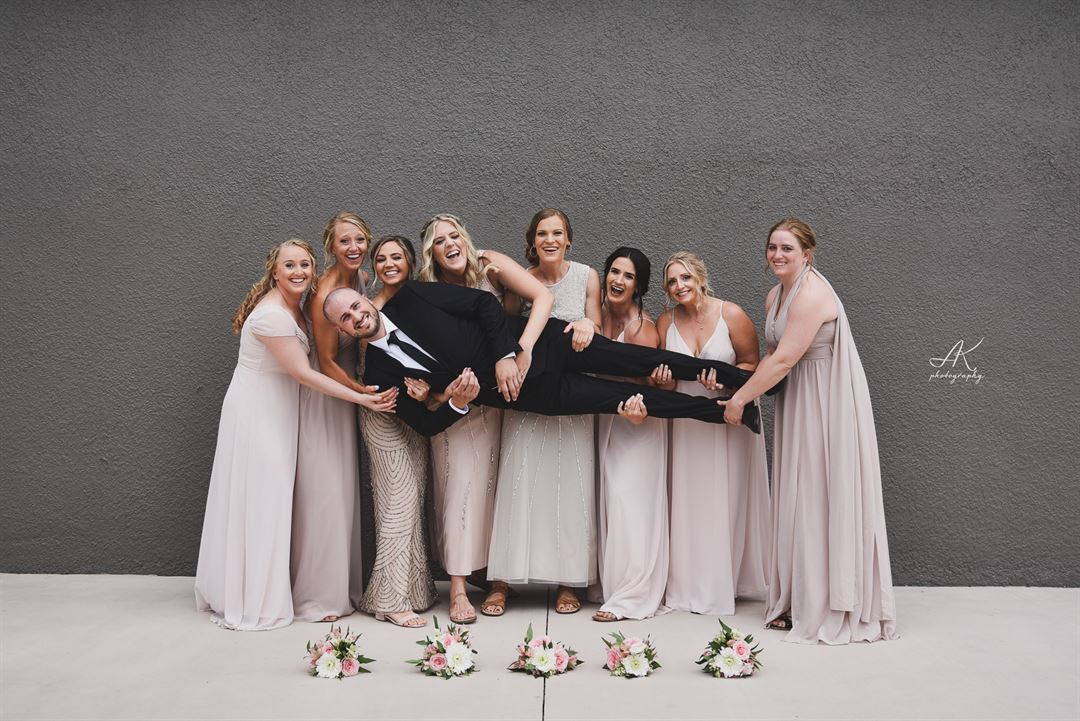























Courtyard by Marriott Clearwater Beach
455 East Shore Drive, Clearwater Beach, FL
100 Capacity
$1,000 to $5,000 / Meeting
Providing guests with unparalleled service and thoughtful accommodations, welcome to the Courtyard Clearwater Beach.
Uniquely located and guest-focused, our brand new 139 room Courtyard Clearwater Beach will provide guests a modern yet comfortable stay featuring far from ordinary amenities unlike any other Courtyard.
Inspired meetings & events await your guests at our Courtyard Clearwater Beach. Whether hosting a meeting, wedding or social event, guests will love the sunsets from our picturesque windows which offer stunning views of the Intercoastal waterway.
Nestle into the beachy vibe of life by the water, where an authentic Florida Gulf Coast experience awaits at the Courtyard Clearwater beach.
Event Pricing
Harborview Room-Day Rental
10 - 50 people
$1,000 - $5,000
per event
Availability (Last updated 4/24)
Event Spaces
Recommendations
Great Place to have Wedding
— An Eventective User
from Largo, FL
We had our wedding reception here on October 14th, 2023 Leila and the entire hotel staff including valet exceeded our expectations. They all went above and beyond to make our day and entire hotel stay the best! Every single person that we came in contact with that works there was so accommodating, and polite, and made us feel like we were family. We absolutely recommend this venue. It was perfect for the size of our guest list. Many thanks!
Additional Info
Venue Types
Amenities
- ADA/ACA Accessible
- Full Bar/Lounge
- On-Site Catering Service
- Outdoor Function Area
- Outdoor Pool
- Valet Parking
- Waterfront
- Waterview
- Wireless Internet/Wi-Fi
Features
- Max Number of People for an Event: 100
- Number of Event/Function Spaces: 4
- Total Meeting Room Space (Square Feet): 1,000
- Year Renovated: 2021
