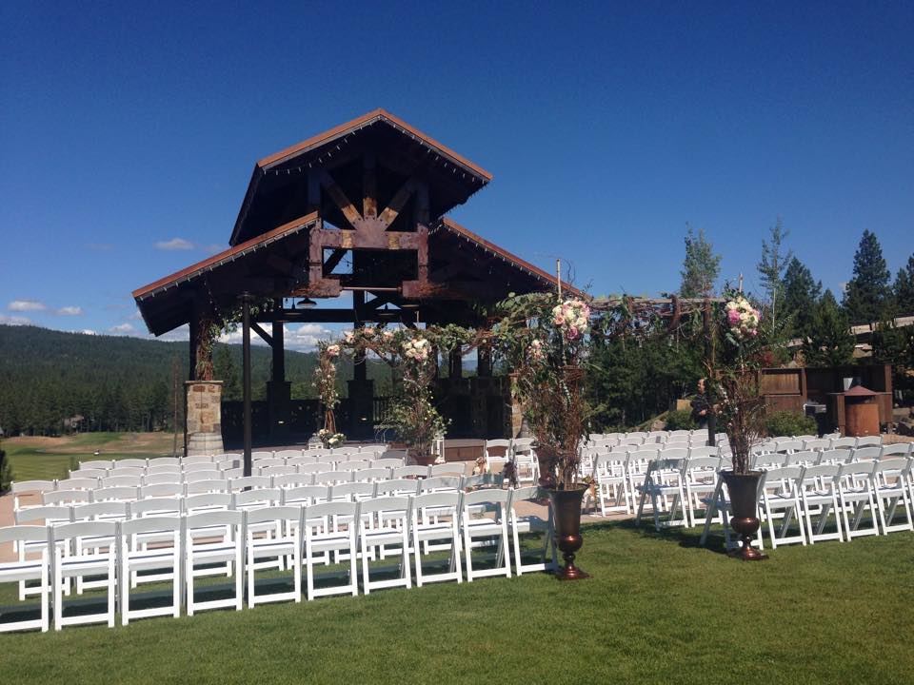
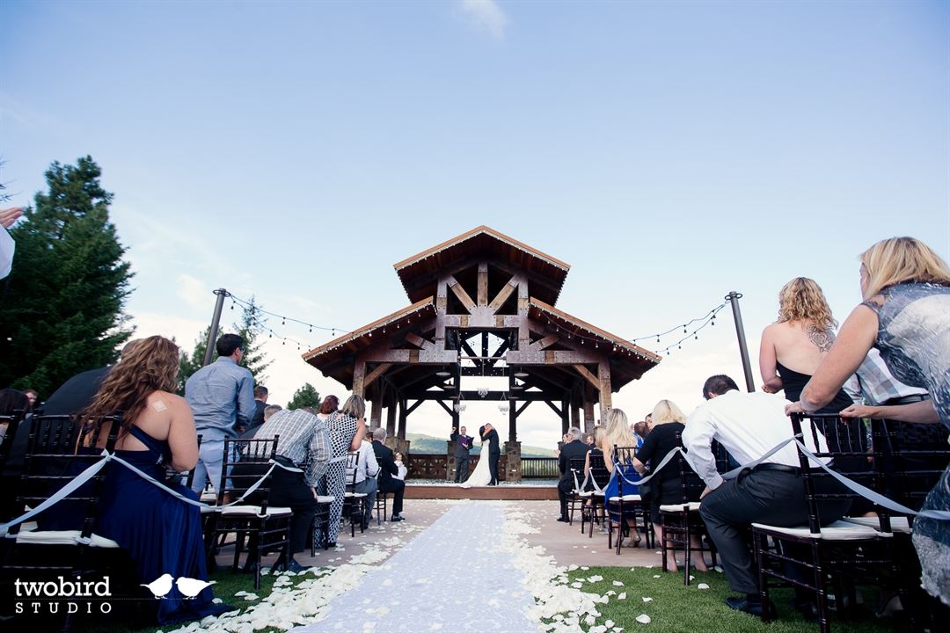
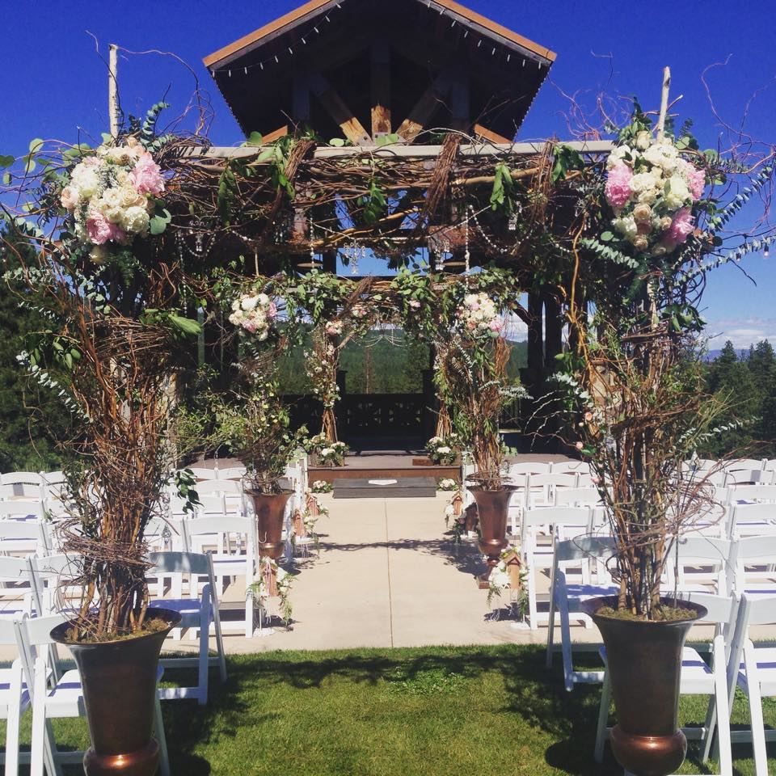
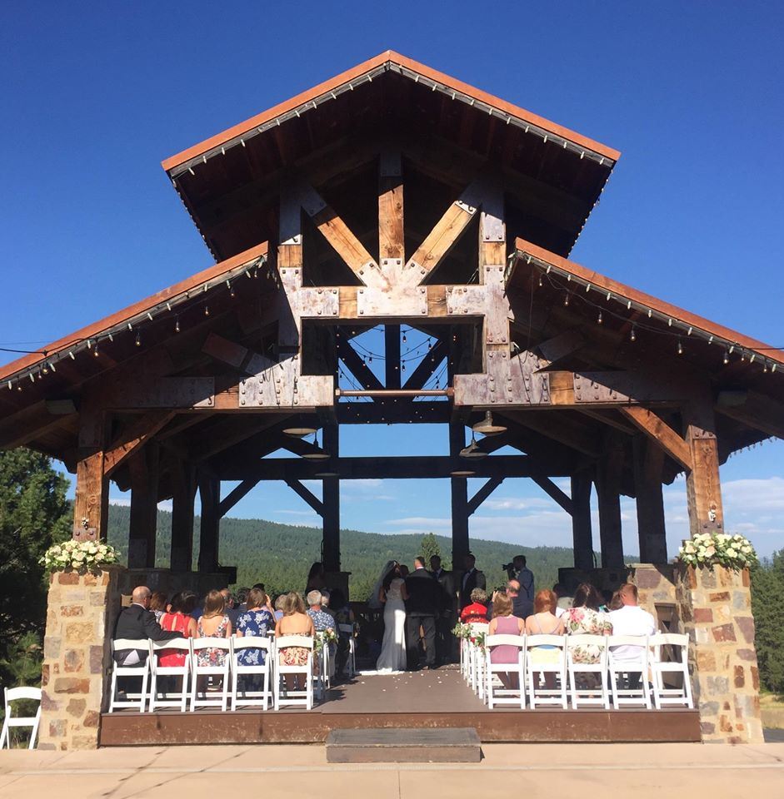
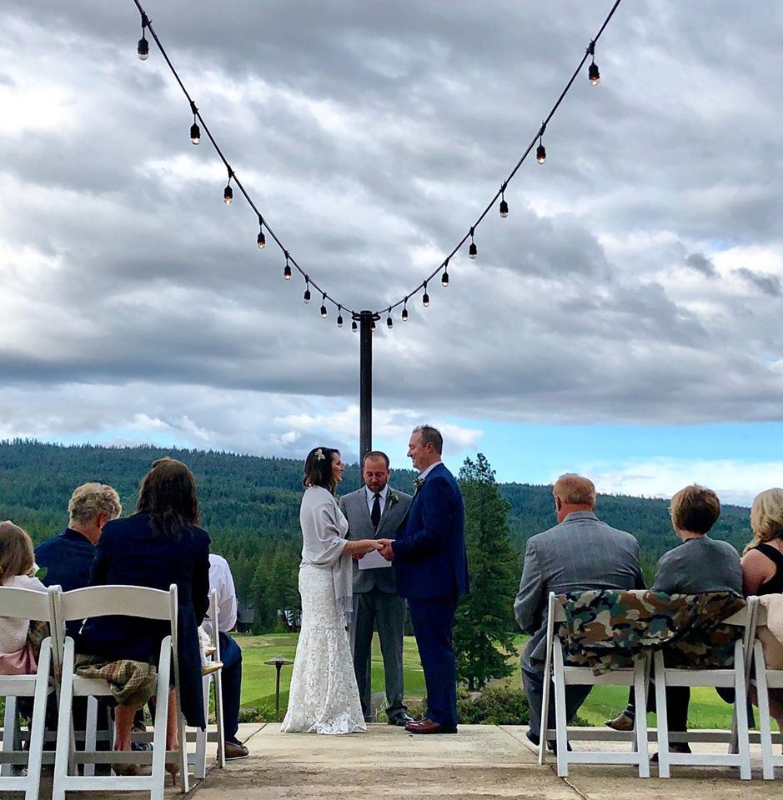








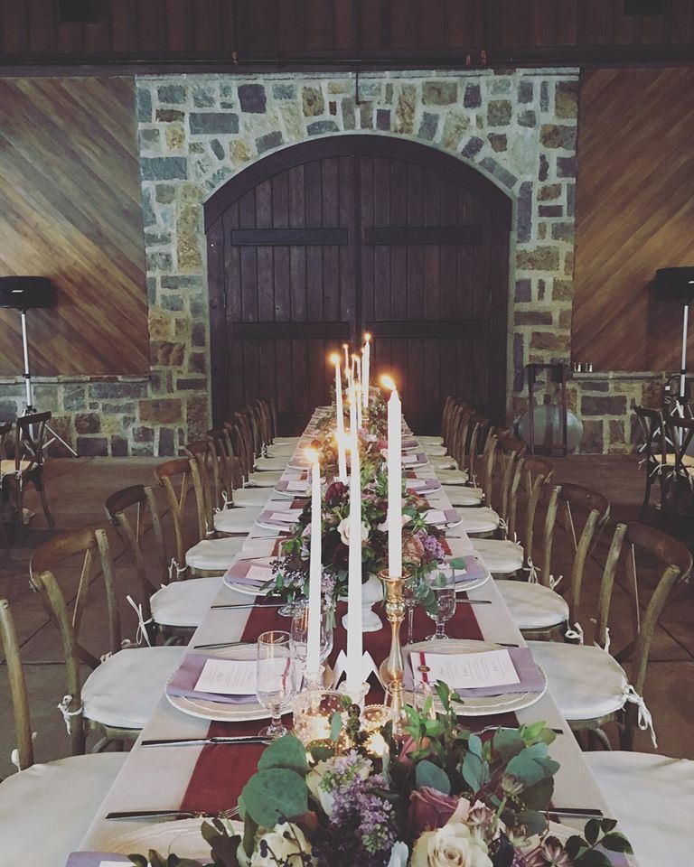
Swiftwater Cellars Winery
301 Rope Rider Drive, Cle Elum, WA
250 Capacity
Nestled within the eastern slopes of the Cascade Mountain Range, Swiftwater Cellars is the setting of choice for an unforgettable celebration. Create lasting memories for you and your closest friends and family amidst the breathtaking views that surround you. Your event will be as beautiful as you imagined thanks to our venues’ rustic details, mountain elegance atmosphere, friendly staff, a selection of fine Swiftwater Cellar wines and an outstanding culinary experience. Our renowned chef has the expertise and flexibility to assist you in creating the ideal menu for you and your guests. Our luxurious, private and semi-private venues are suitable for groups as small as 10 and as large as 250. From start to finish, we take care of every detail to ensure your event is everything you could have imagined.
Event Spaces






Additional Info
Venue Types
Amenities
- Outdoor Function Area
Features
- Max Number of People for an Event: 250