
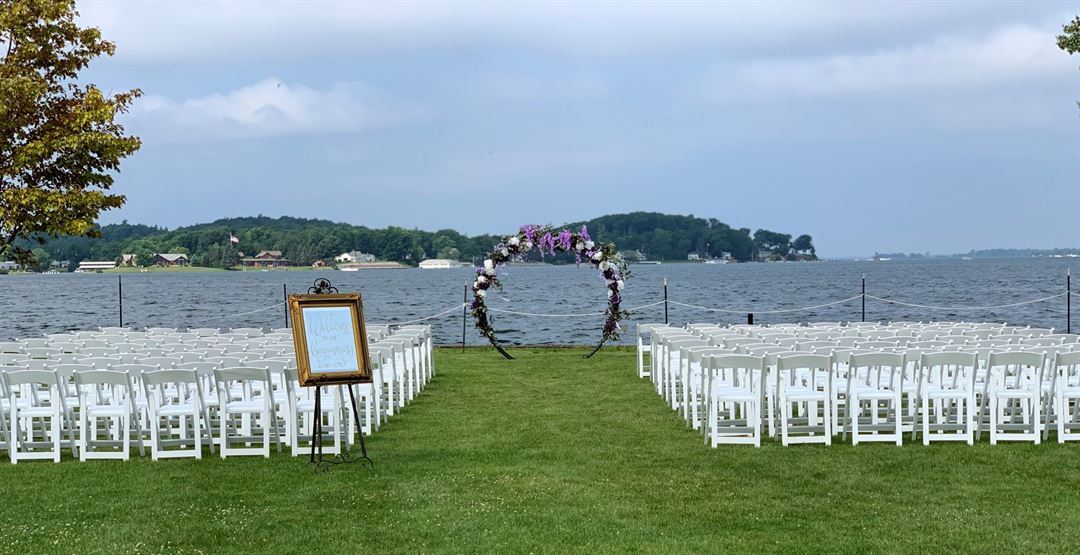
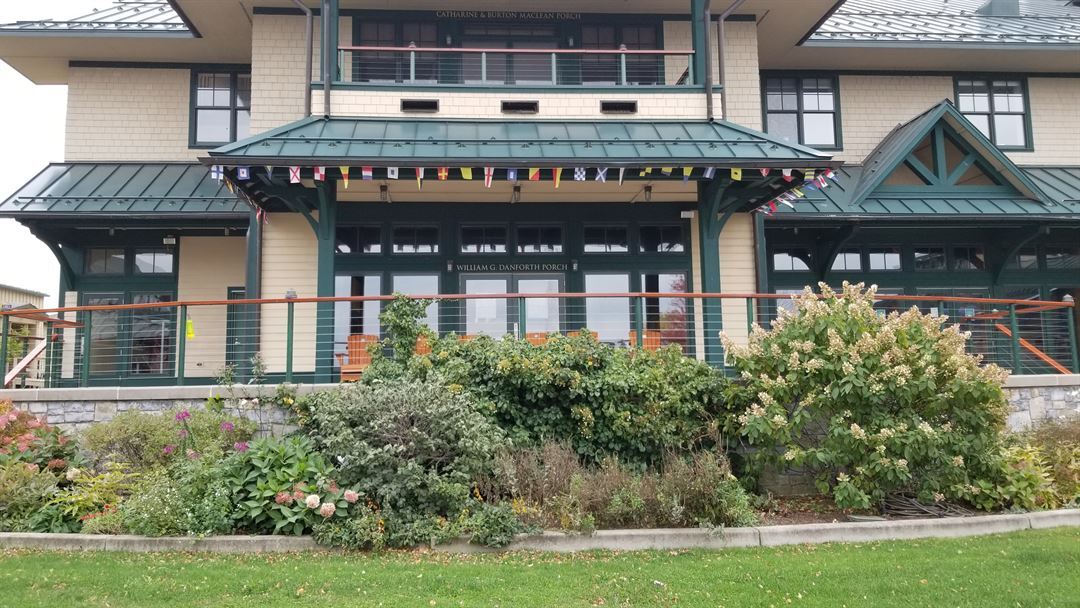
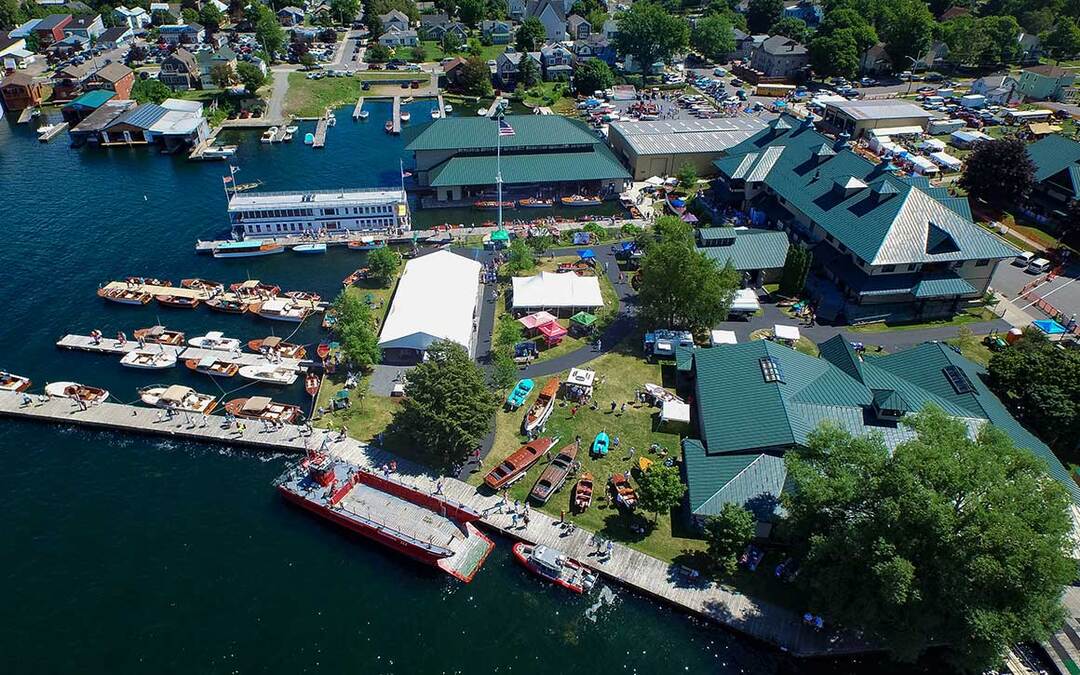
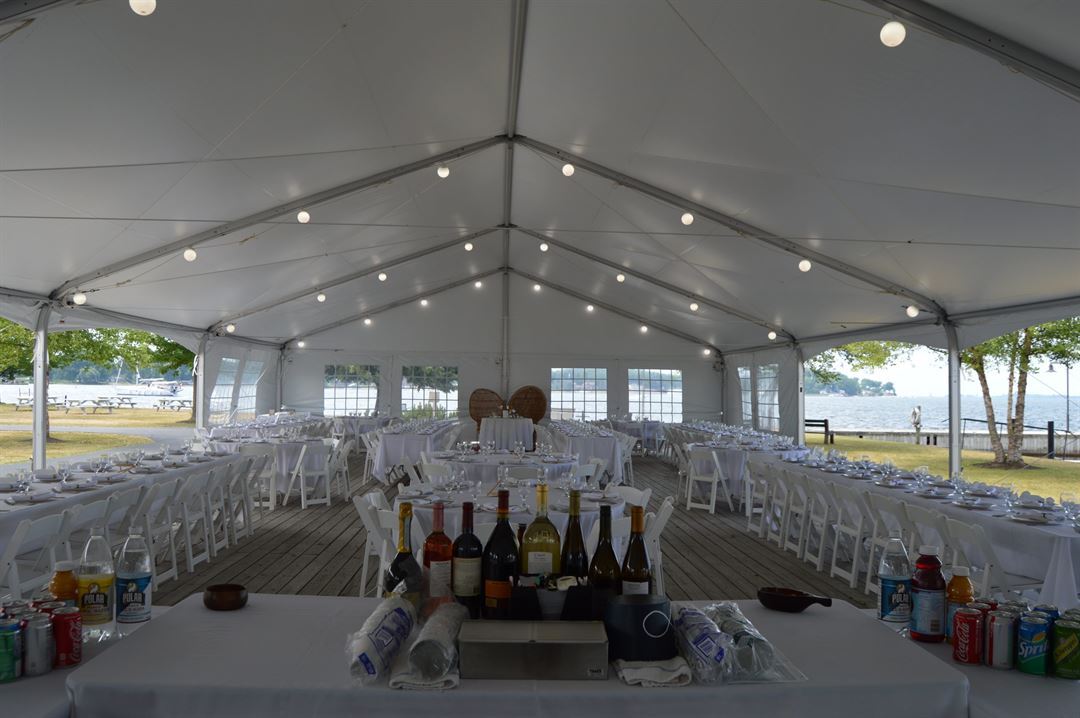




The Antique Boat Museum
750 Mary St, Clayton, NY
200 Capacity
The Antique Boat Museum is the perfect venue for any event including weddings, business meetings, family events, and parties. The relaxed atmosphere and first class facility options provide a blank slate that can adapt to any event. With over 300 unique boats on campus and views of the St. Lawrence from each facility option, your event will be an unforgettable experience at the Antique Boat Museum. Open May - October.
Event Pricing
Full Weddings
200 people max
$1,675 - $7,300
per event
Availability (Last updated 10/25)
Event Spaces
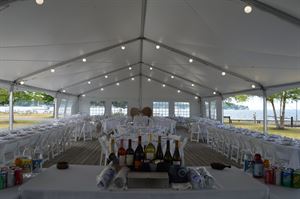
Outdoor Venue
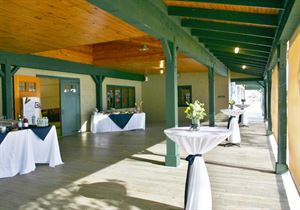
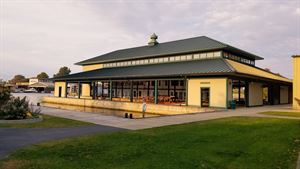
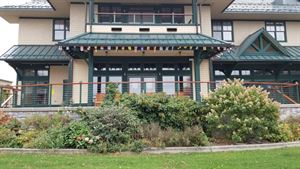
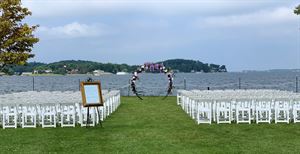
Outdoor Venue
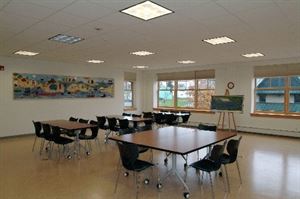
General Event Space
Additional Info
Venue Types
Amenities
- Outdoor Function Area
- Waterfront
- Waterview
- Wireless Internet/Wi-Fi
Features
- Max Number of People for an Event: 200