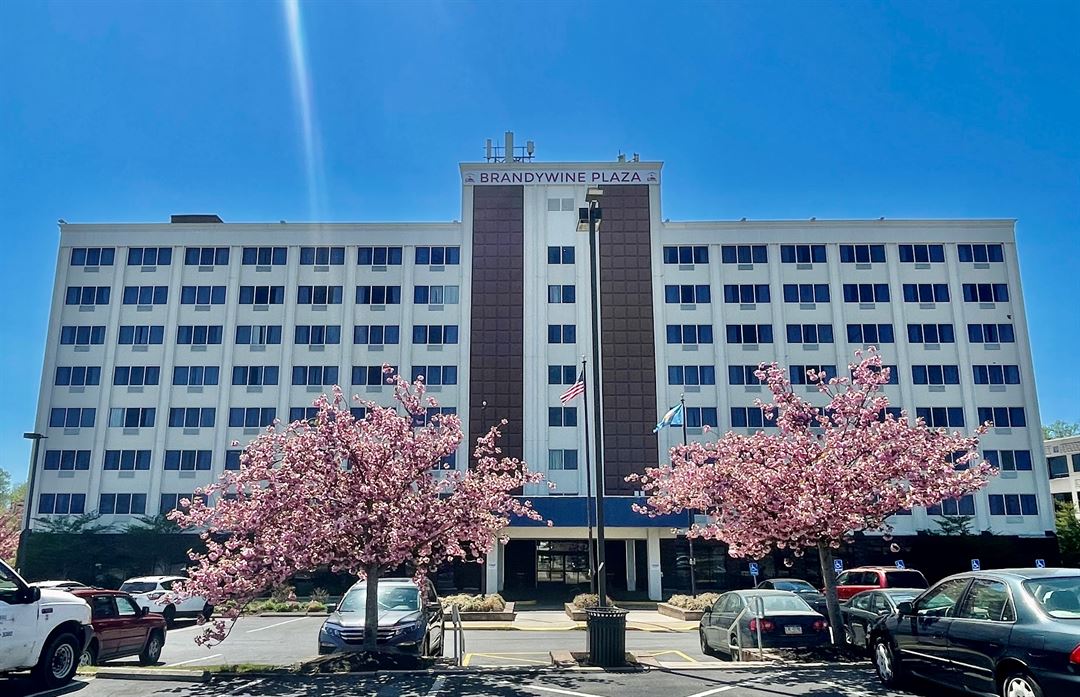
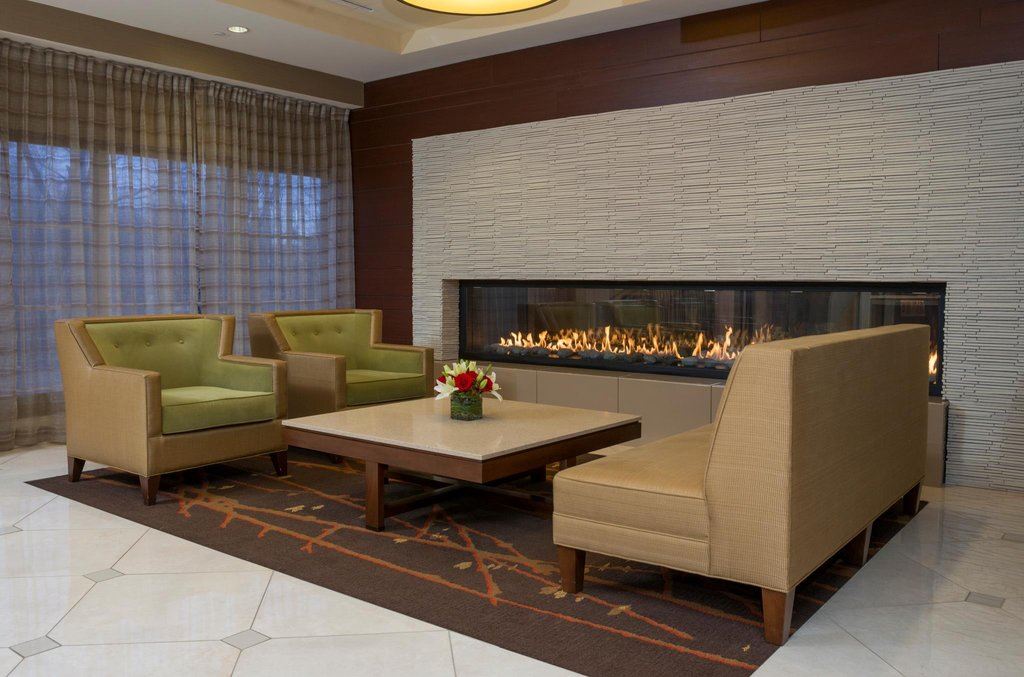
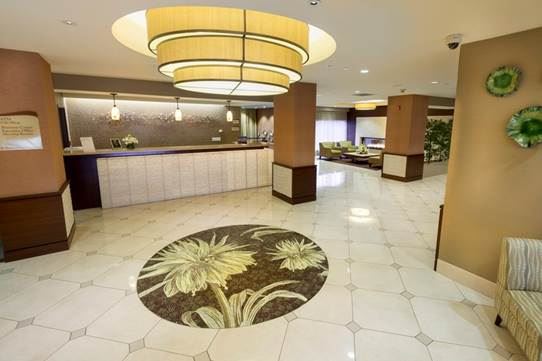
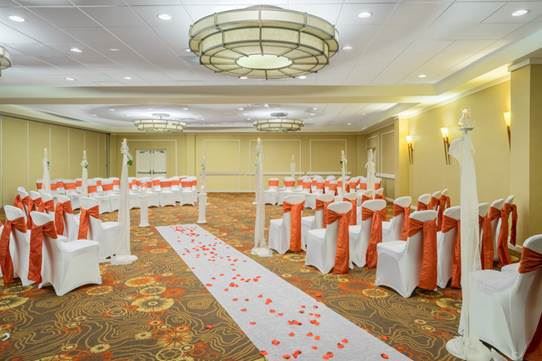
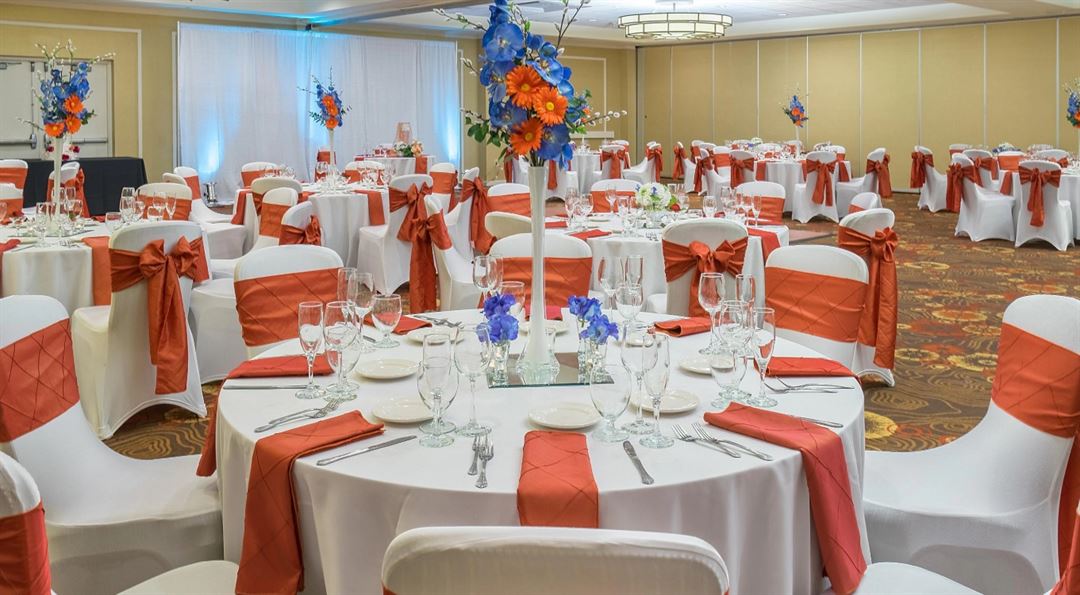






Brandywine Plaza
630 Naamans Road, Claymont, DE
350 Capacity
Welcome to the Brandywine Plaza Hotel, located in the heart of the Brandywine Valley.
The Brandywine Plaza features 12,000 square feet of flexible meeting space, with the Grand Ballroom being the ideal setting for weddings, social events, or business meetings for up to 400 guests. The hotel has 192 sleeping rooms, two Executive floors, a private 7th Floor Executive Lounge, an in-house restaurant, complimentary high speed wireless internet, 24-hour fitness center, and business center.
At the Brandywine Plaza, we partner with you to plan and create a uniquely tailored event. Our services and expertise are designed so that we can concentrate on what matters most – your event’s success.
Event Spaces








Additional Info
Venue Types
Amenities
- ADA/ACA Accessible
- Full Bar/Lounge
- Fully Equipped Kitchen
- On-Site Catering Service
- Outdoor Pool
- Wireless Internet/Wi-Fi
Features
- Max Number of People for an Event: 350
- Number of Event/Function Spaces: 9
- Total Meeting Room Space (Square Feet): 13,000
- Year Renovated: 2011