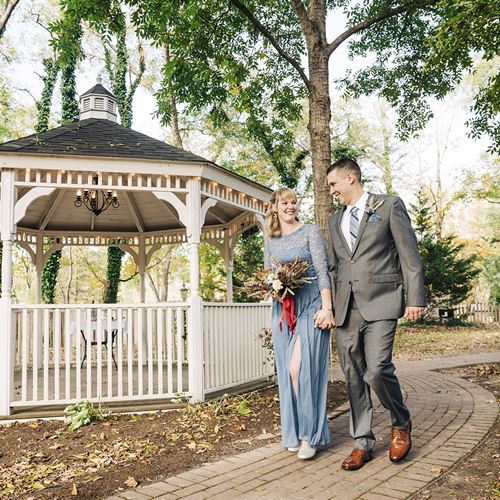
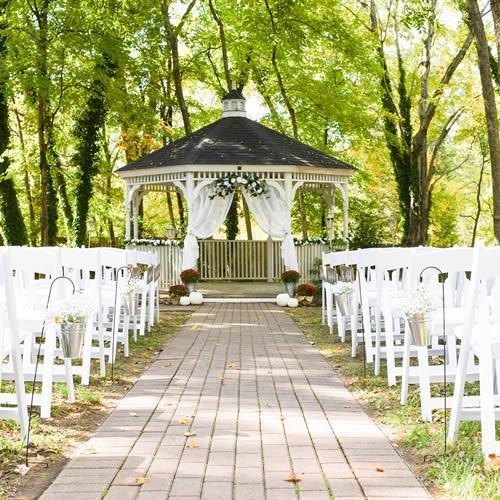
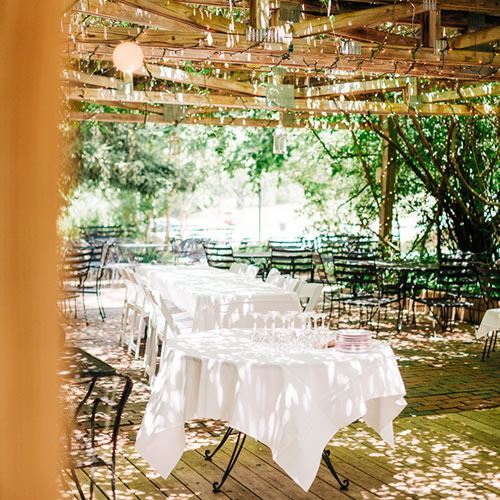
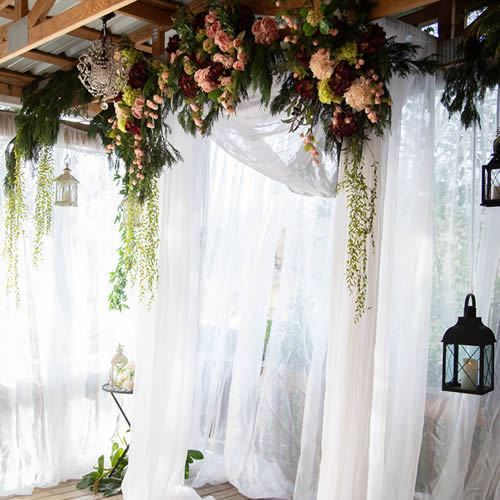
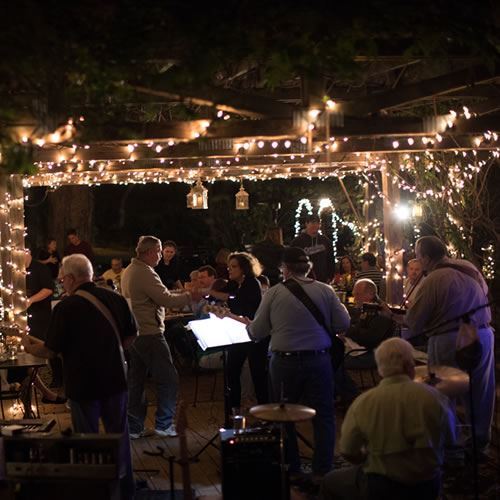










































Cooper's Landing Inn & Traveler's Tavern
801 Virginia Ave, Clarksville, VA
500 Capacity
From small intimate gatherings in one of our historic dining rooms to large celebrations at our garden gazebo, we can accommodate your needs for up to 200 guests at Cooper’s Landing Inn & Traveler’s Tavern. If you are looking for a Waterfront Event Space for your Wedding or Special Event check out our sister property Turtle Cove which can accommodate up to 400 people and is just 8 minutes from the main Inn.
Event Spaces
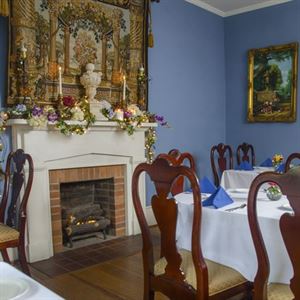
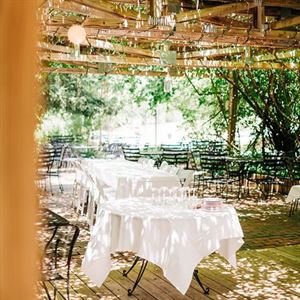
Outdoor Venue
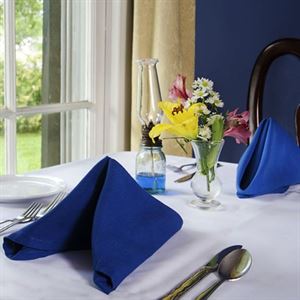
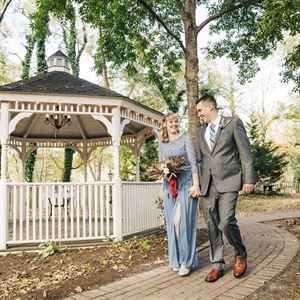
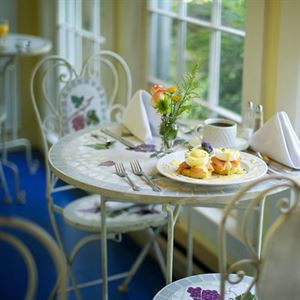
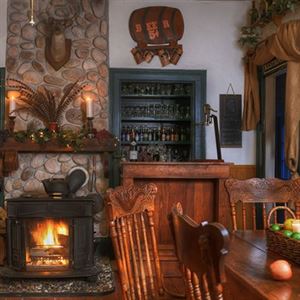
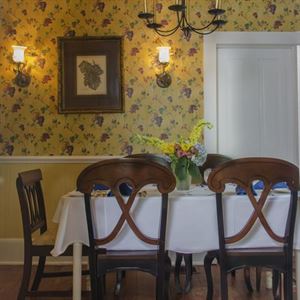
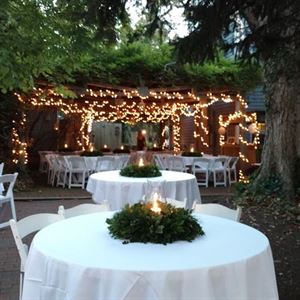
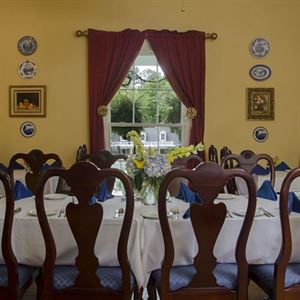
Additional Info
Venue Types
Amenities
- Outdoor Function Area
Features
- Max Number of People for an Event: 500