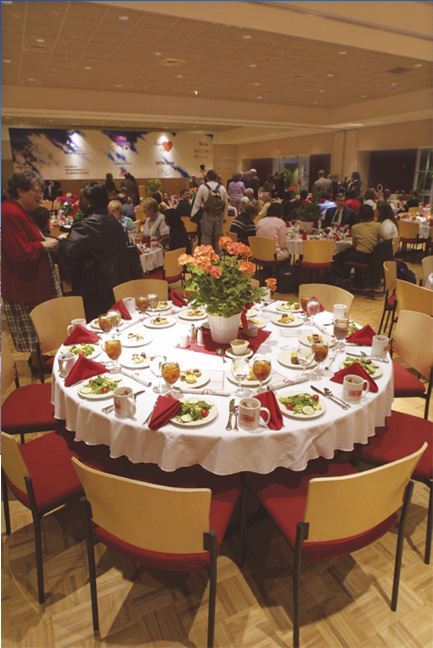
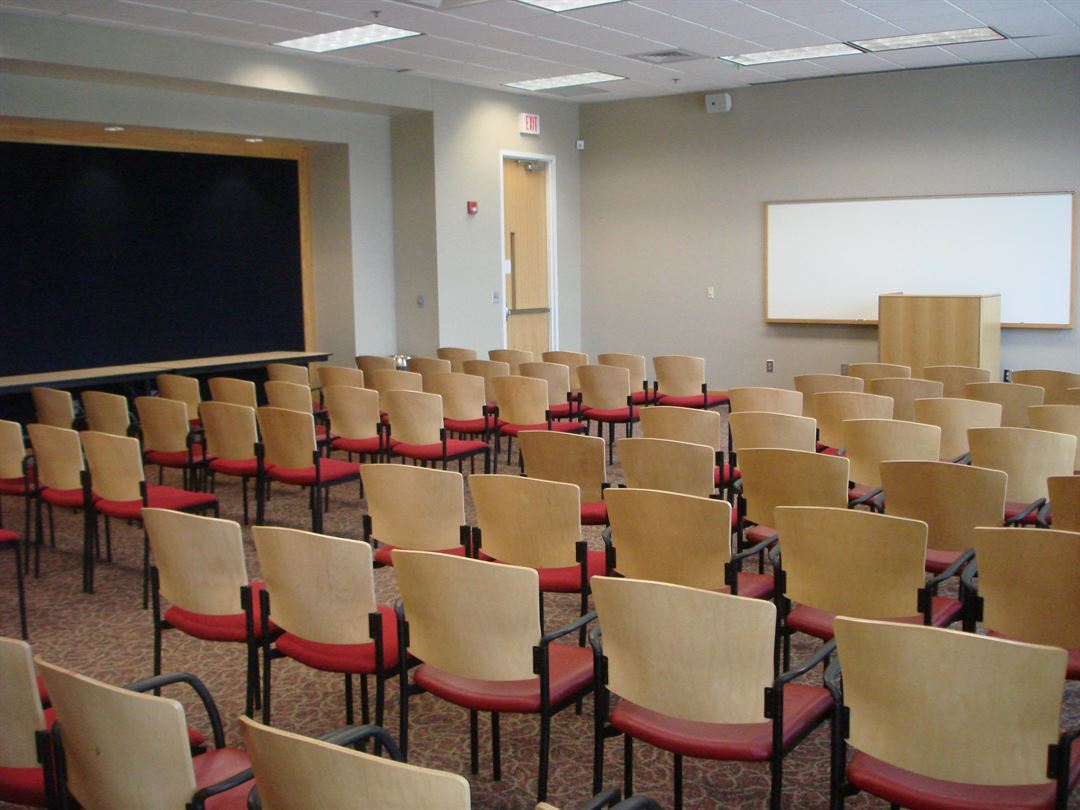
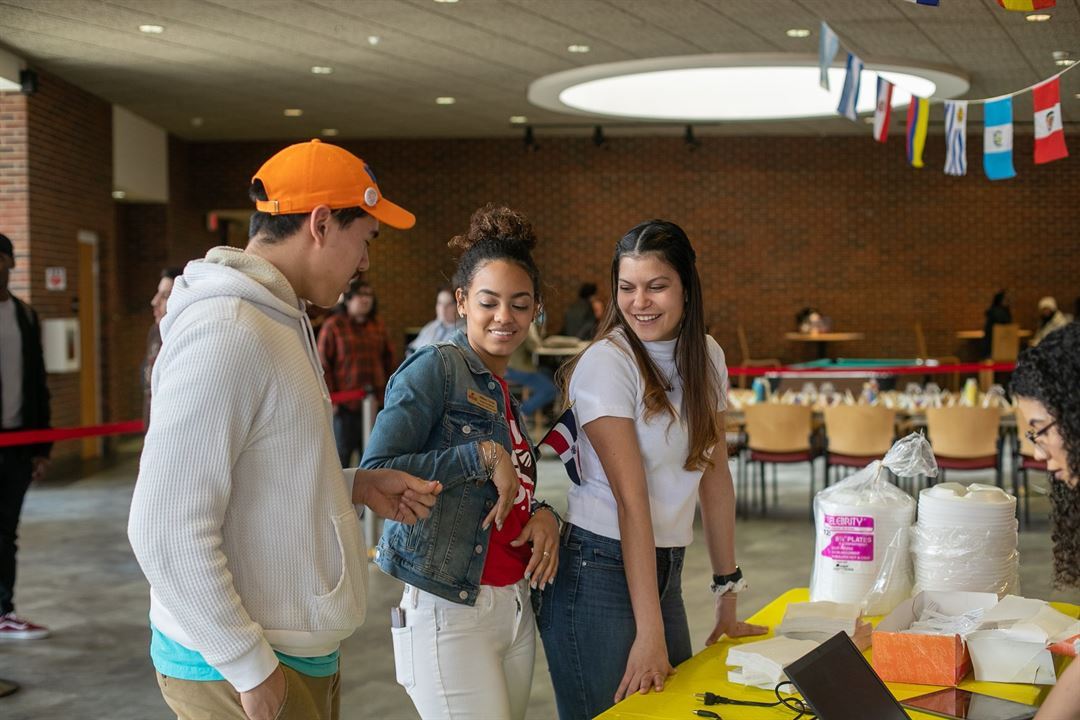
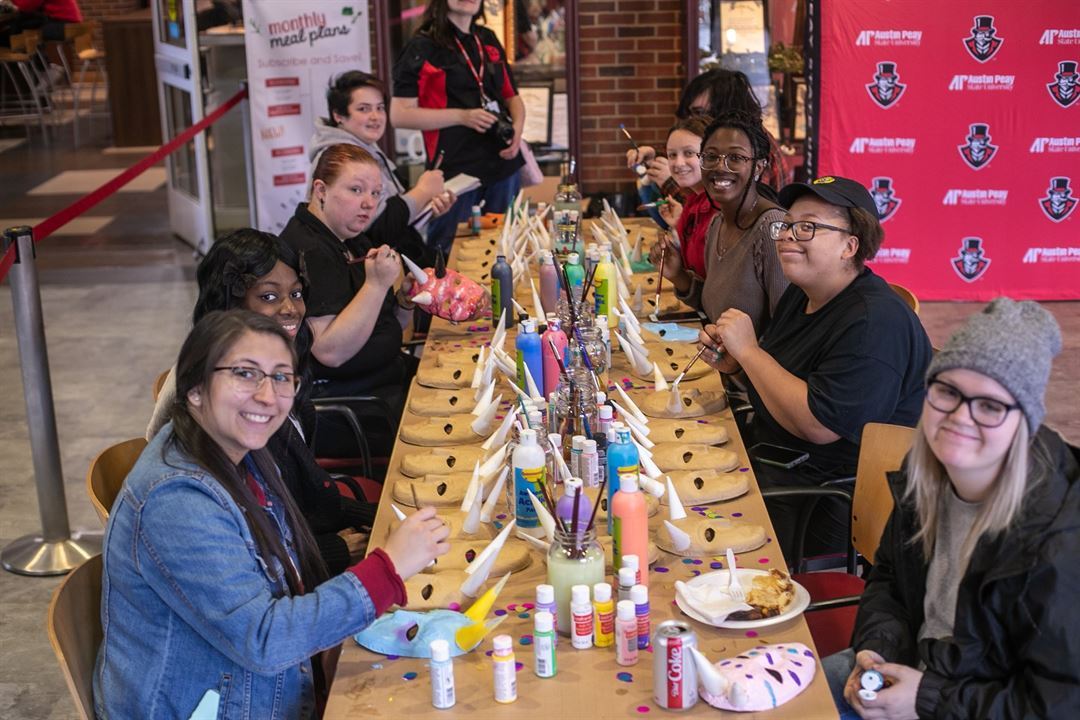
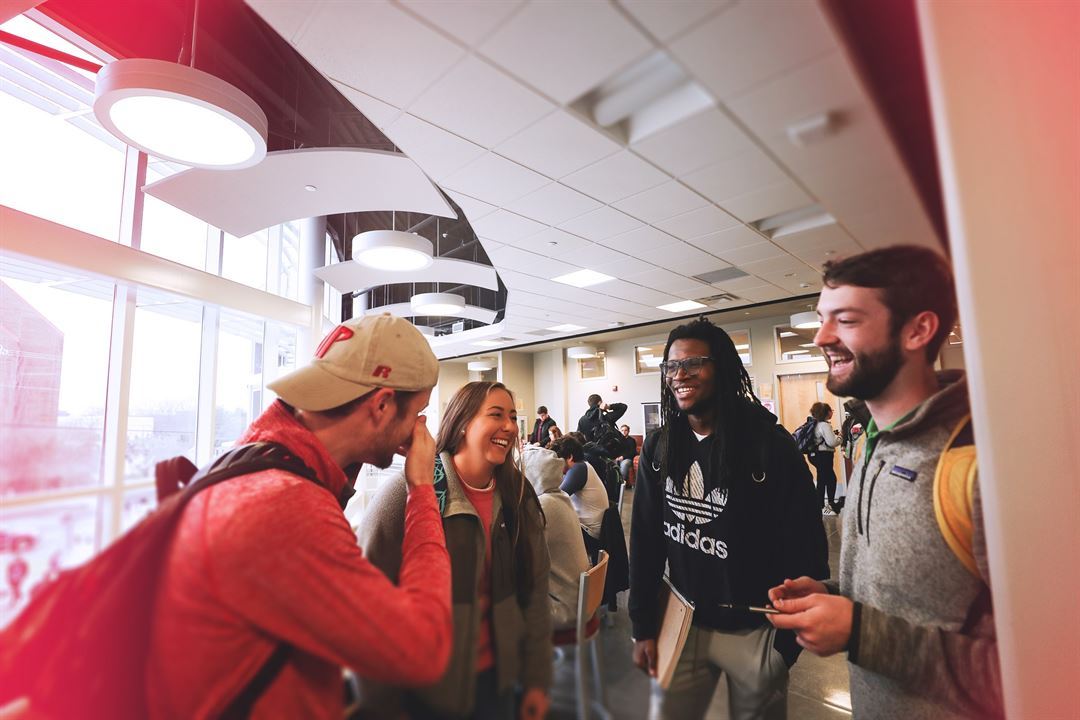




Morgan University Center
P. O. Box 4516, Clarksville, TN
400 Capacity
We have multiple spaces on campus that are perfect for your meeting or corporate function.
Event Spaces

General Event Space





Additional Info
Venue Types
Amenities
- ADA/ACA Accessible
- On-Site Catering Service
Features
- Max Number of People for an Event: 400