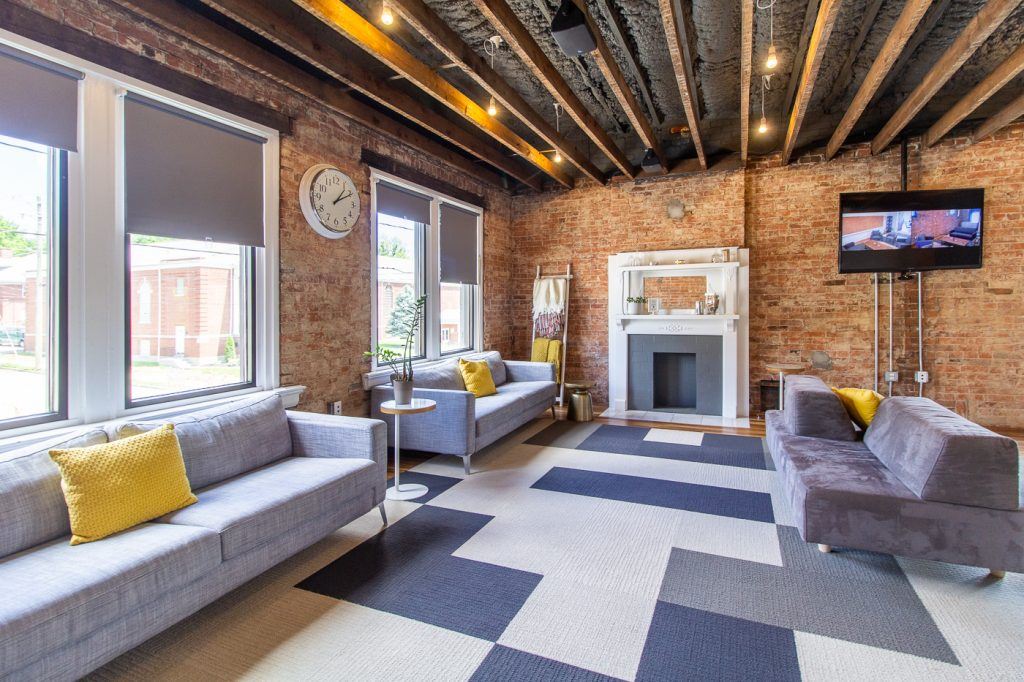
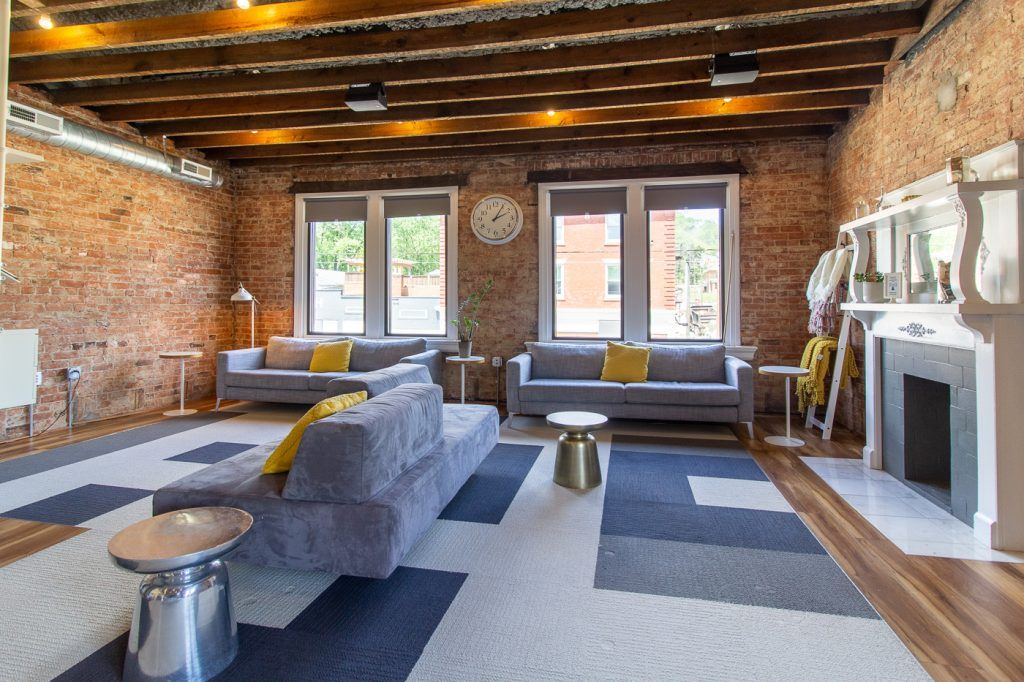
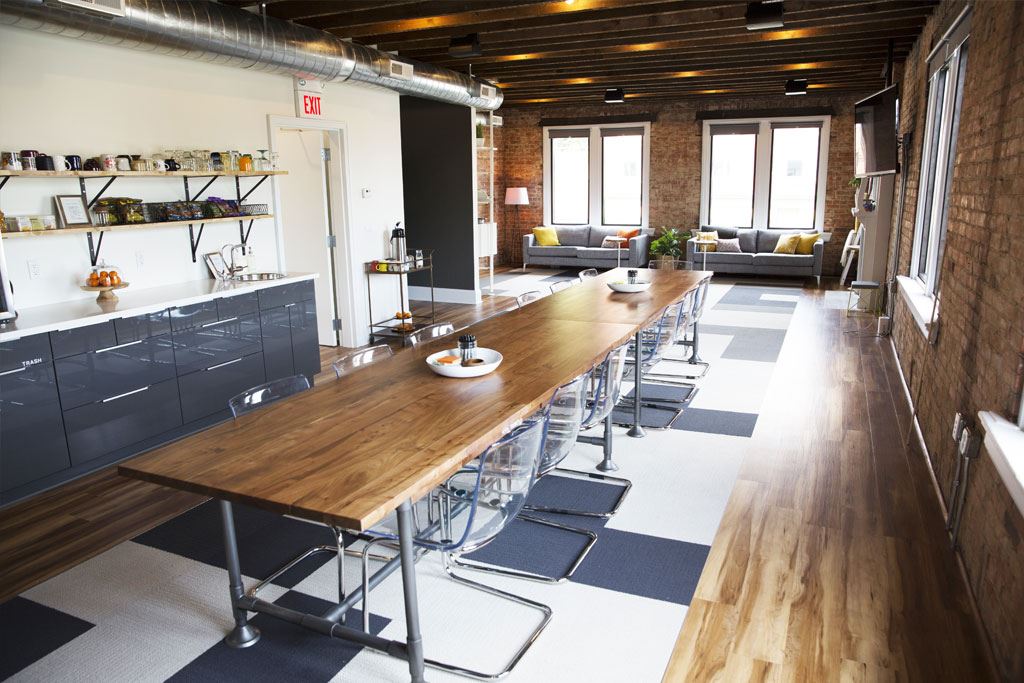
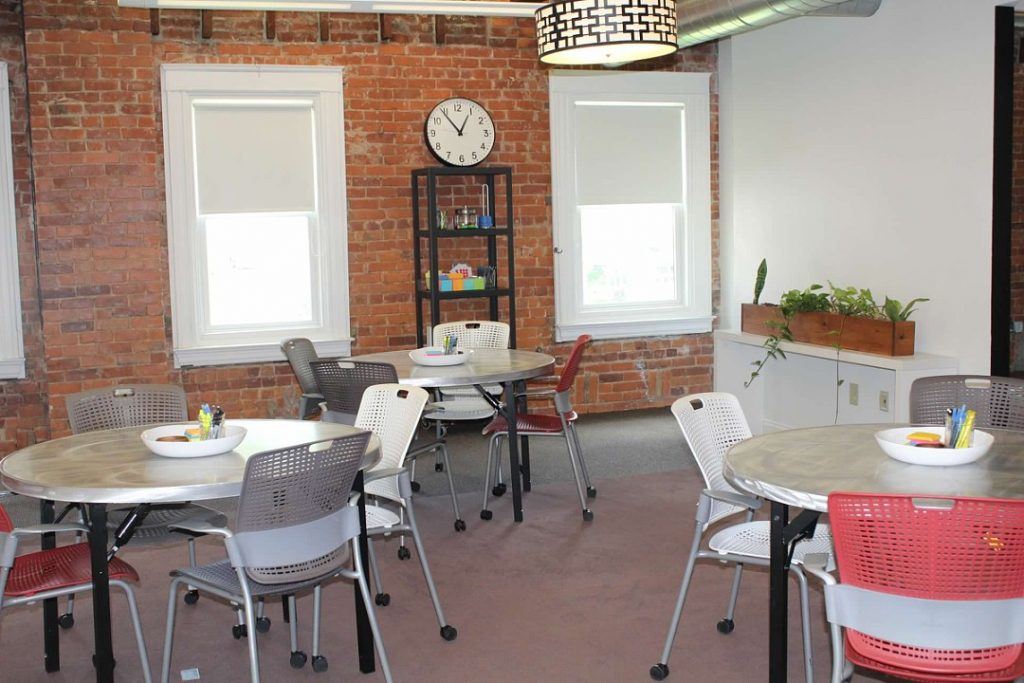
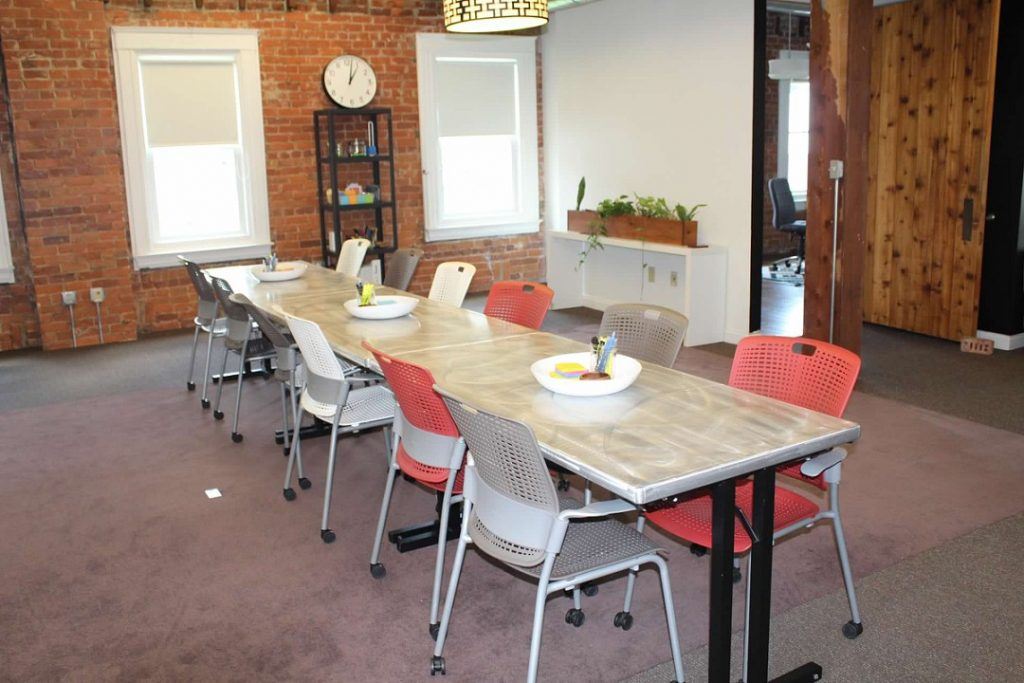


The Living Room
2368 Norwood Avenue, Cincinnati, OH
15 Capacity
We serve research firms, branding agencies, independent consultants, and B2C clients from all across the United States.
We’ve innovated the classic focus group facility by ditching the one-way mirror altogether.
Instead, project teams enjoy the full effects of standard observation through a live video stream, giving them extra comfort and freedom to move throughout their own client suite located on the second floor.
We also feature several larger research spaces fit for consumer connects, IDI’s, product testing, food tasting, and more.
Event Spaces
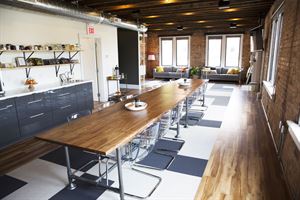
General Event Space
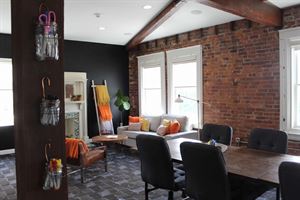
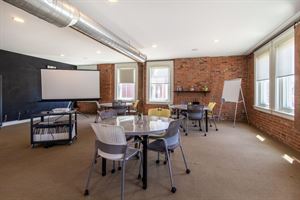
General Event Space
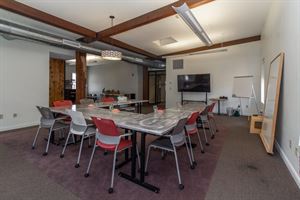
General Event Space
Additional Info
Venue Types