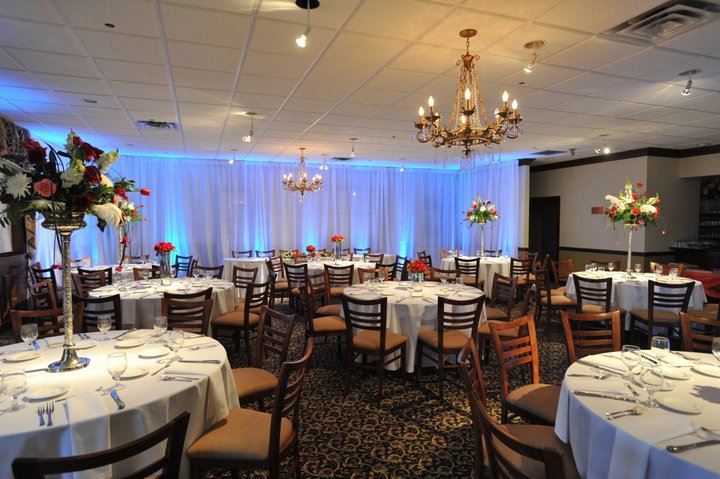
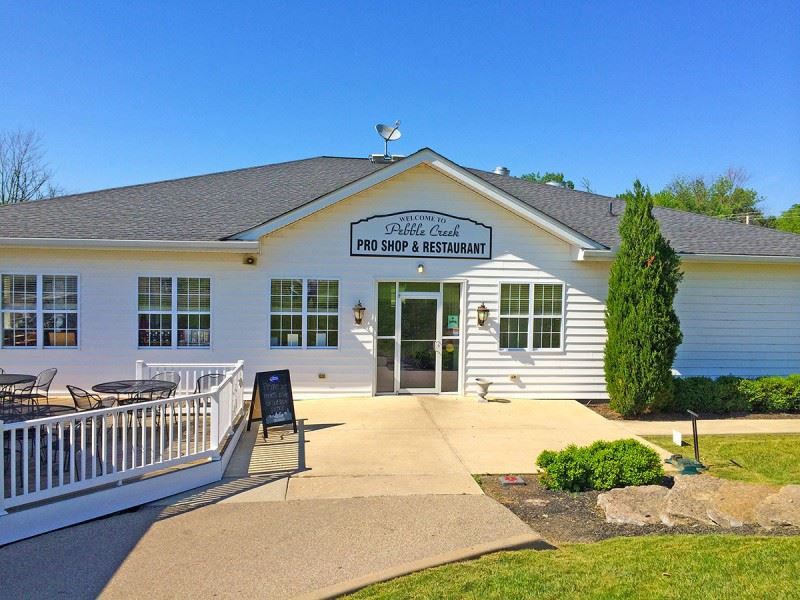
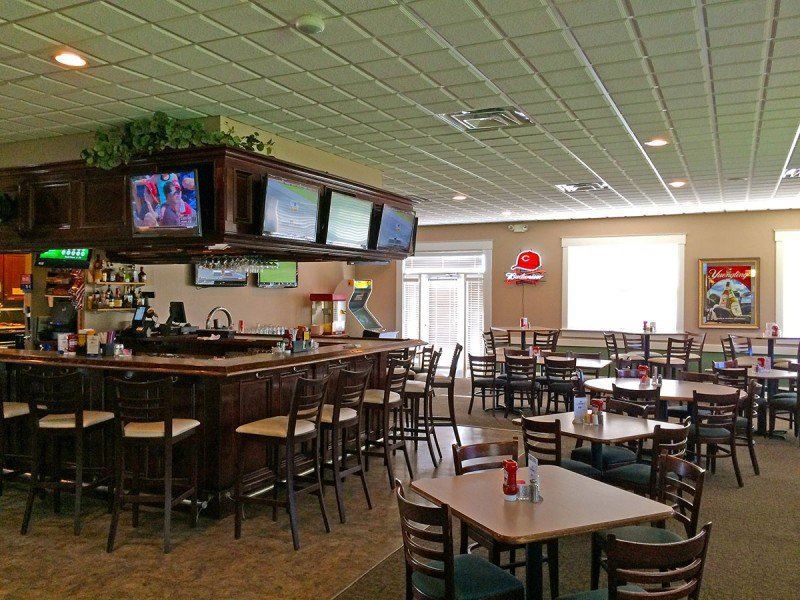
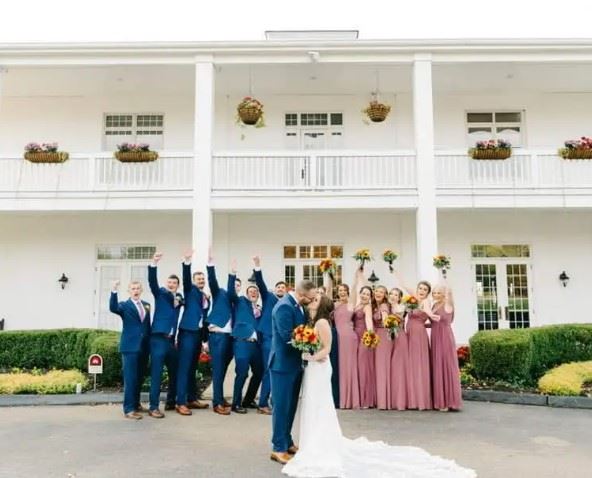
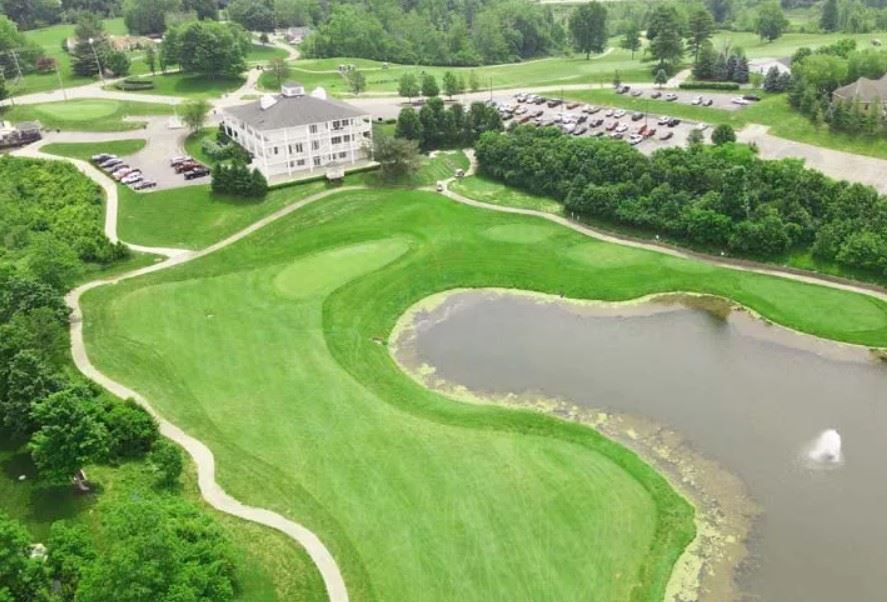



Pebble Creek Golf Course
9799 Prechtel Road, Cincinnati, OH
300 Capacity
The Event Center at Pebble Creek has a romantic country club setting built to mirror classic southern colonial architecture. The building houses an open foyer, wooden trim, crystal chandeliers and traditional dining room chairs. Our outdoor terrace opens to a panoramic view of the golf course, lakes, wooded hills and valleys.
Event Spaces
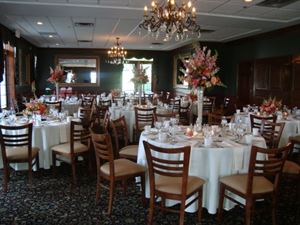
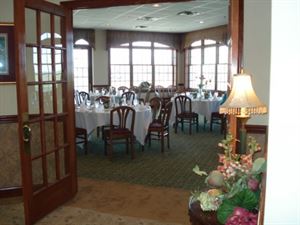
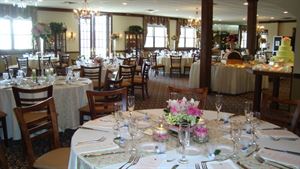
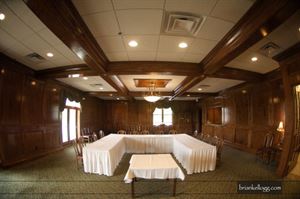
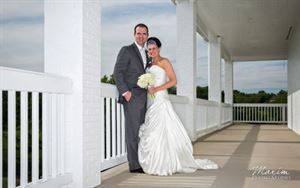
Additional Info
Venue Types
Features
- Max Number of People for an Event: 300