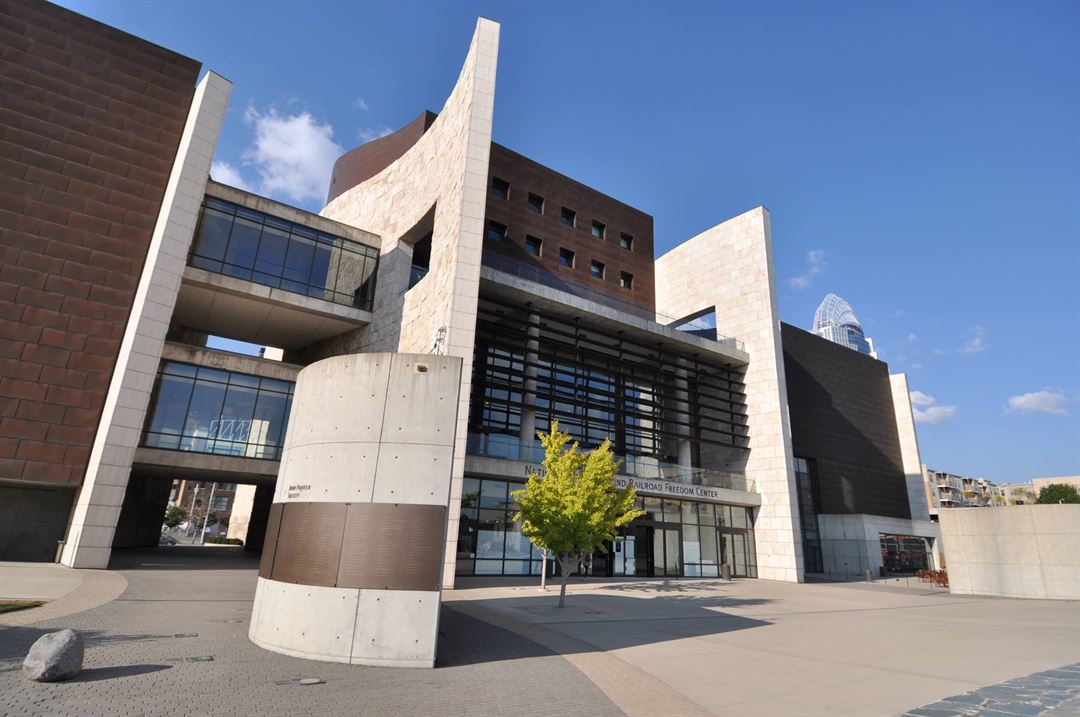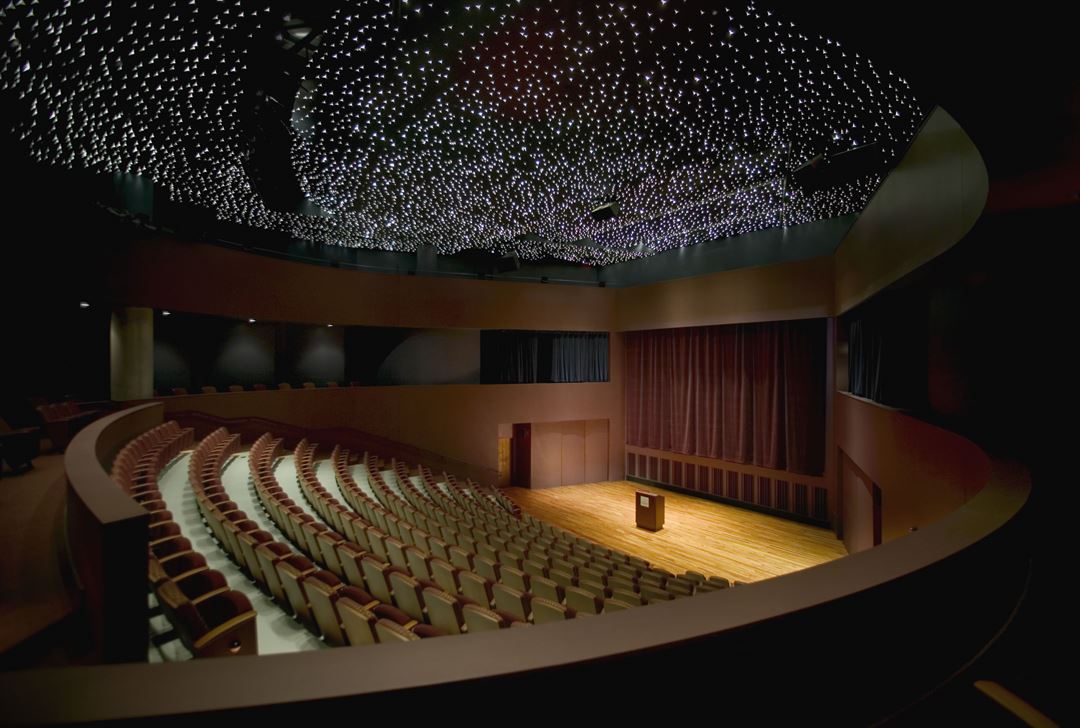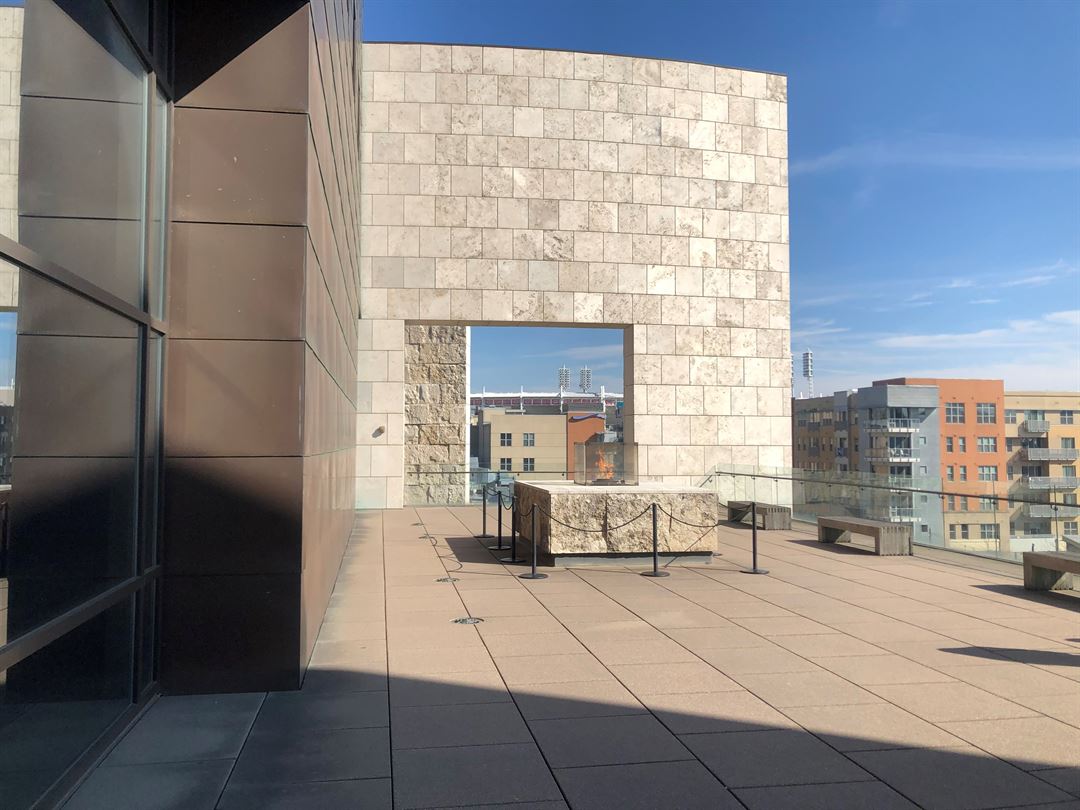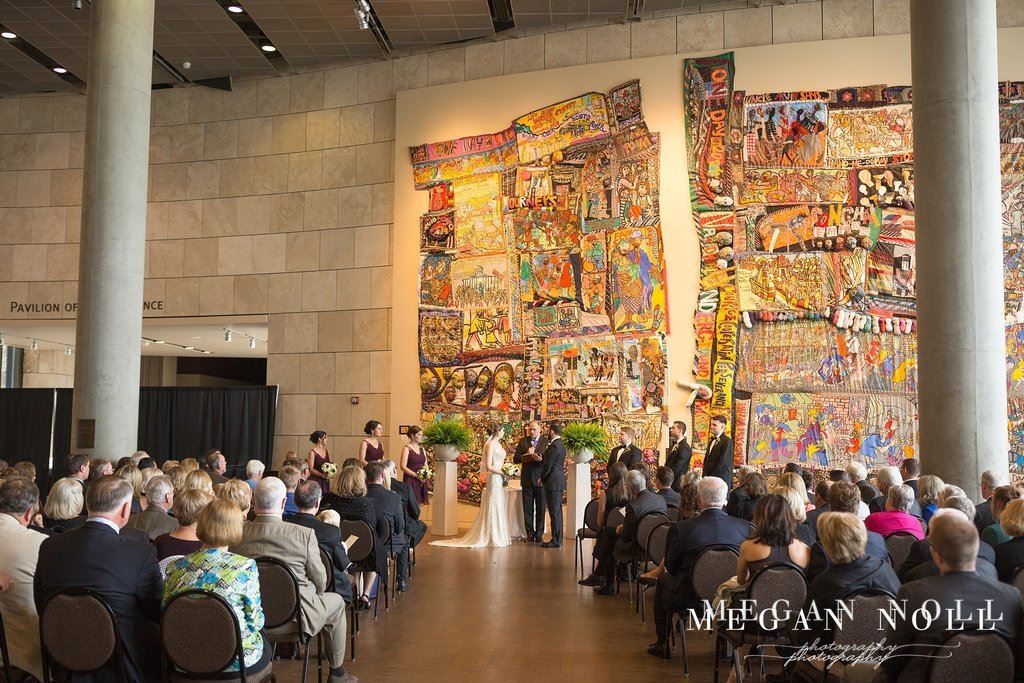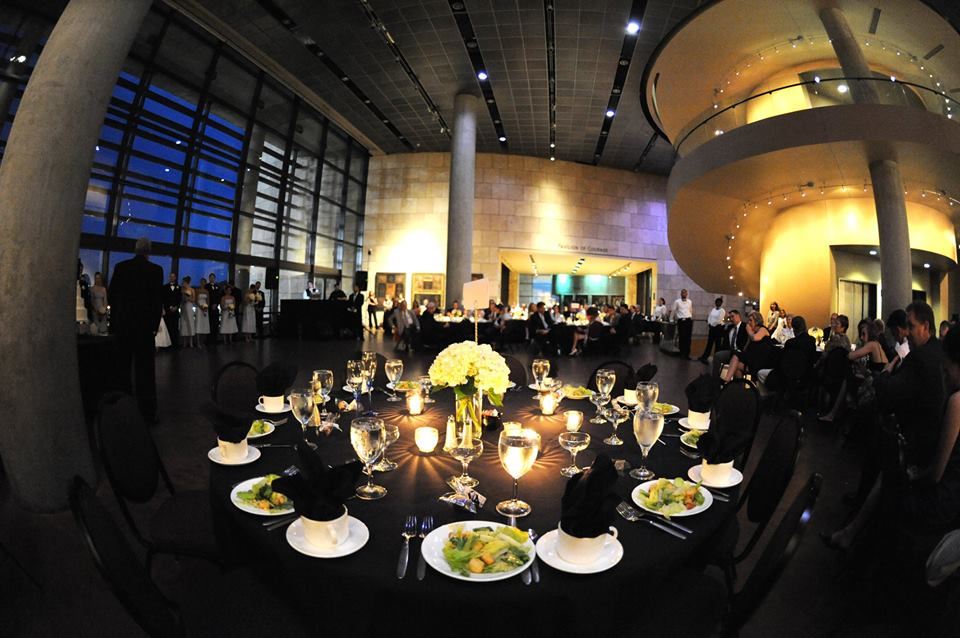National Underground Railroad Freedom Center
50 East Freedom Way, Cincinnati, OH
Capacity: 1,200 people
About National Underground Railroad Freedom Center
Thank you for considering the National Underground Railroad Freedom Center for your private event. Our museum features both intimate and open spaces that showcase Cincinnati’s scenic downtown and Ohio Riverfront, meant for you and your guests to enjoy. With spectacular river views, soaring architecture, and the highest-quality food and beverage service, we'll help you create an unforgettable experience. We look forward to hosting your event!
Please visit our website freedomcenter.org/visit/private-events/ for the most updated pricing and additional information.
Event Pricing
Events Starting At
Attendees: 0-1200
| Deposit is Required
| Pricing is for
all event types
Attendees: 0-1200 |
$500 - $11,000
/event
Pricing for all event types
Event Spaces
Grand Hall & Terrace
Third Floor & Eternal Flame Balcony
Harriet Tubman Theater
Discovery Room 1
Discovery Room 2
4th Floor Office
Neighborhood
Venue Types
Amenities
- ADA/ACA Accessible
- Outdoor Function Area
- Valet Parking
- Waterview
- Wireless Internet/Wi-Fi
Features
- Max Number of People for an Event: 1200
- Number of Event/Function Spaces: 7
