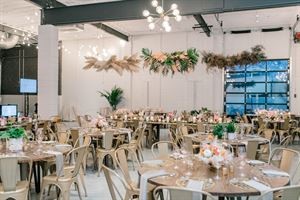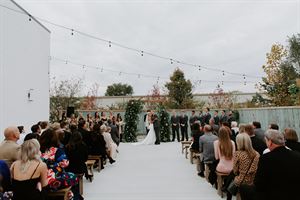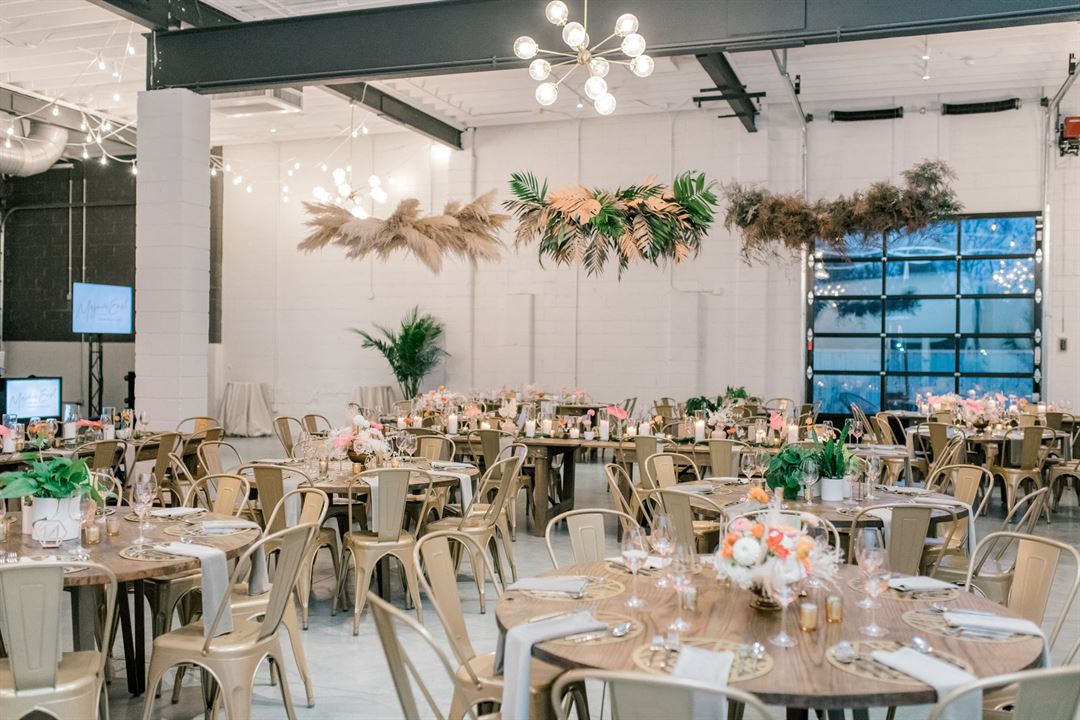
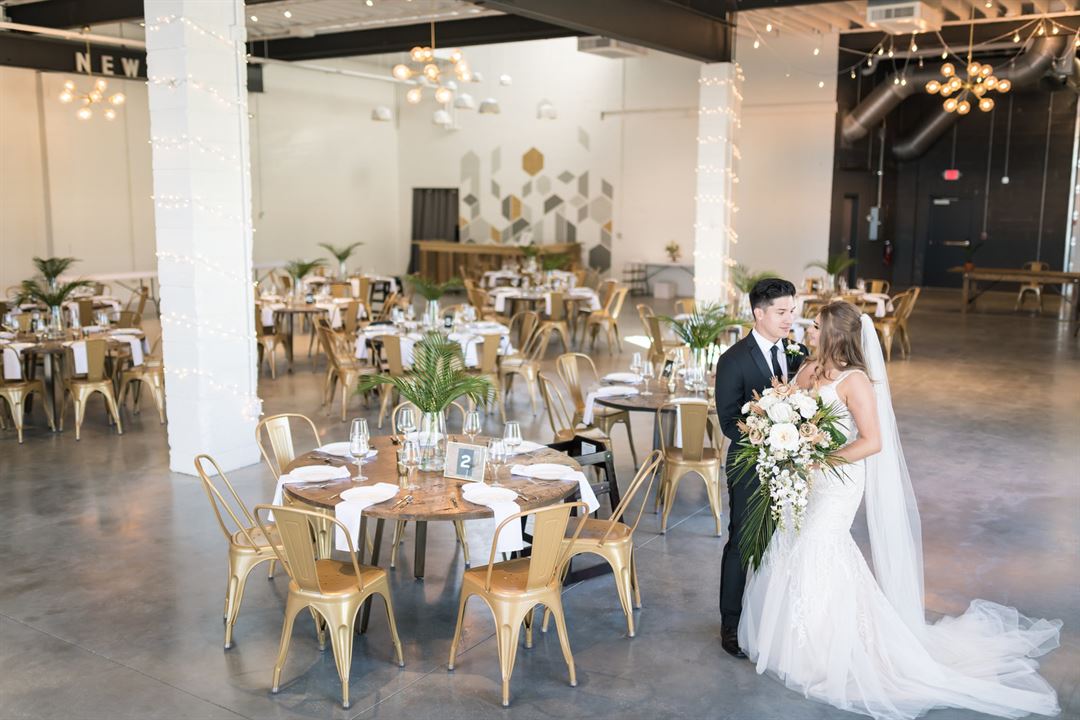
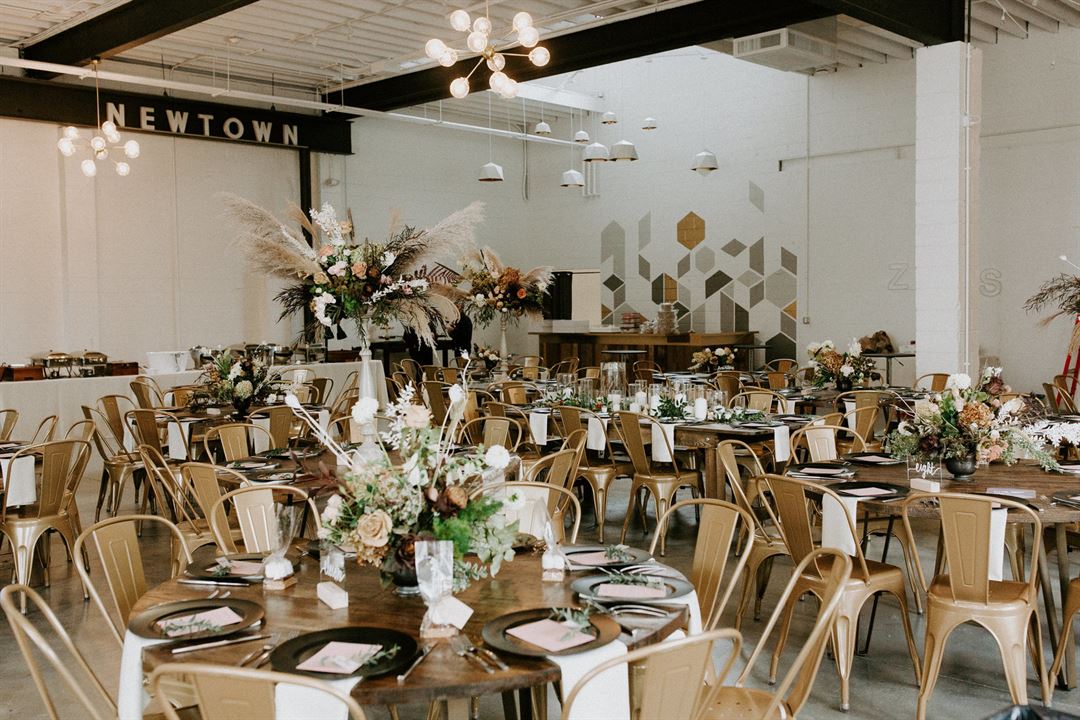
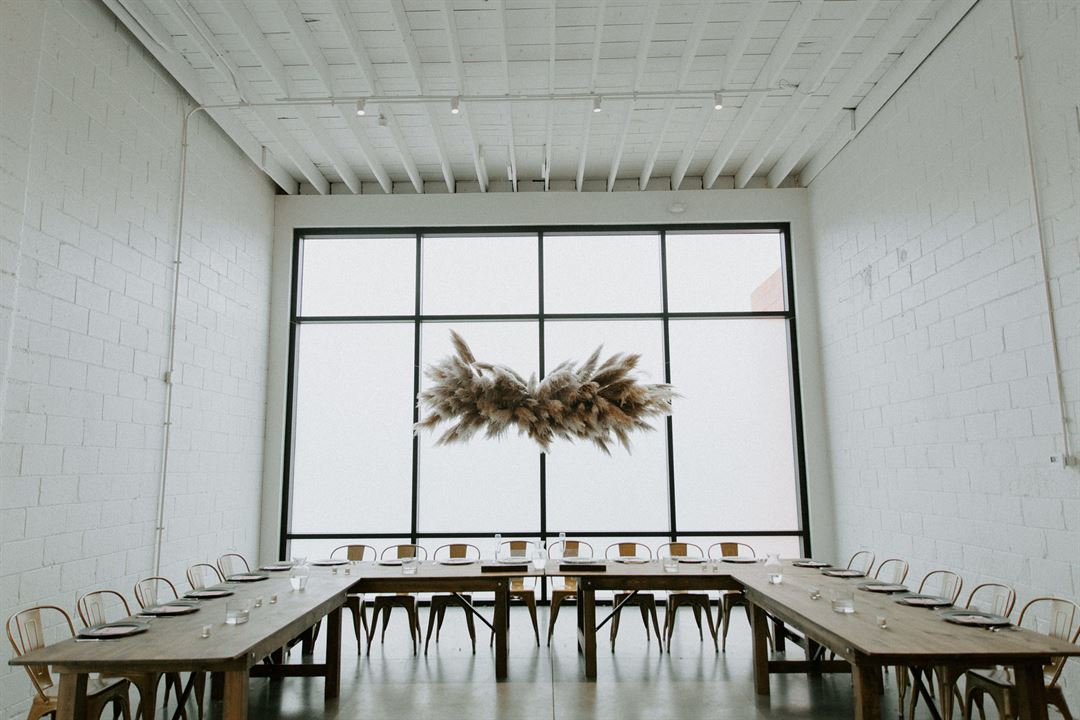























Mojave East
7202 Main Street, Newtown, OH, Cincinnati, OH
Capacity: 200 people
About Mojave East
Inspired by the airy tranquility of the California desert, west coast vibes, and a little Palm Springs glam, this 11,000 square foot industrial beauty has been transformed into a celebration destination only 10 miles east of downtown Cincinnati. So come party in the desert!
We want your event to reflect YOU. The space is furnished to utilize as is, or you can further personalize and enhance it to fit your vision! We hope to bring your wedding or event to life how you’ve always imagined it. In addition, we have amazing vendor referrals to help get you started with planning your event!
Event Spaces
Indoor Gathering Space
Outdoor Gathering Space
Venue Types
Amenities
- Outdoor Function Area
Features
- Max Number of People for an Event: 200
