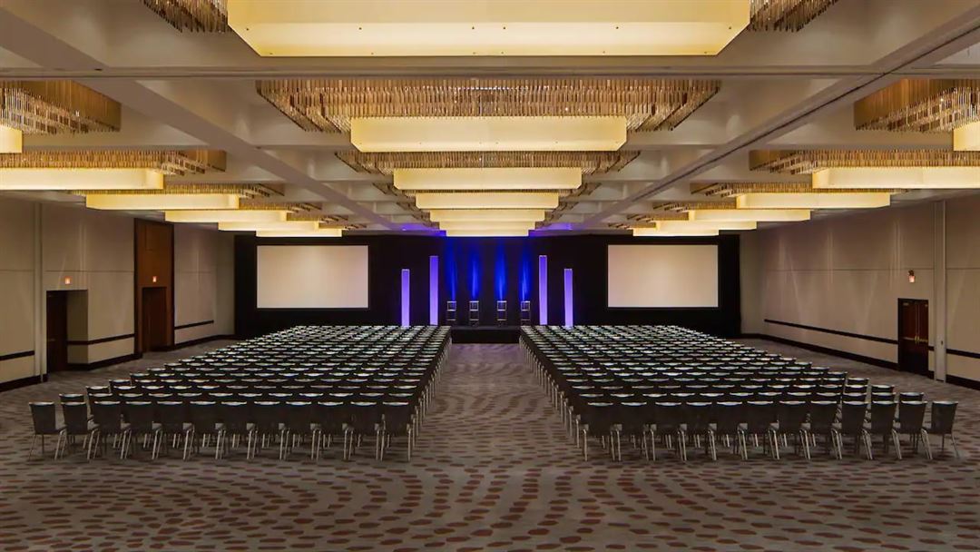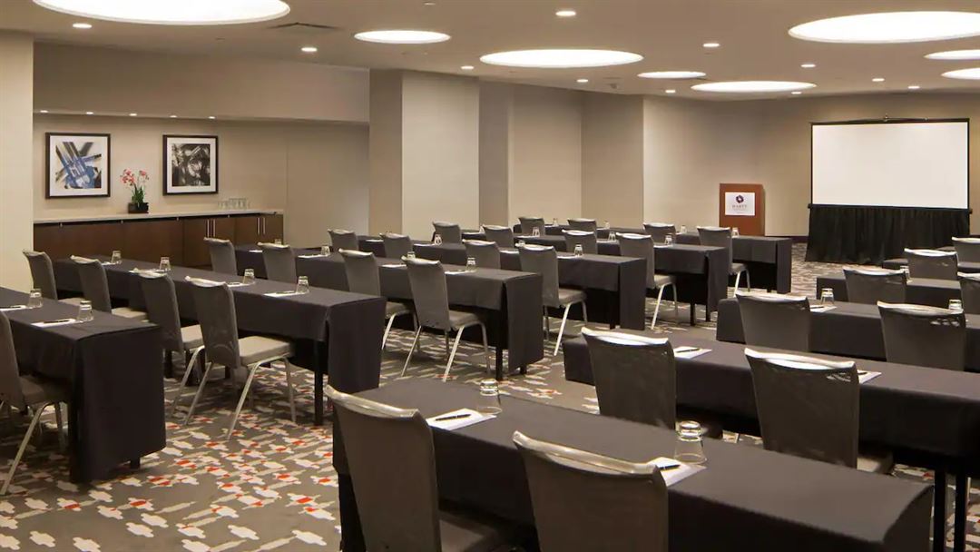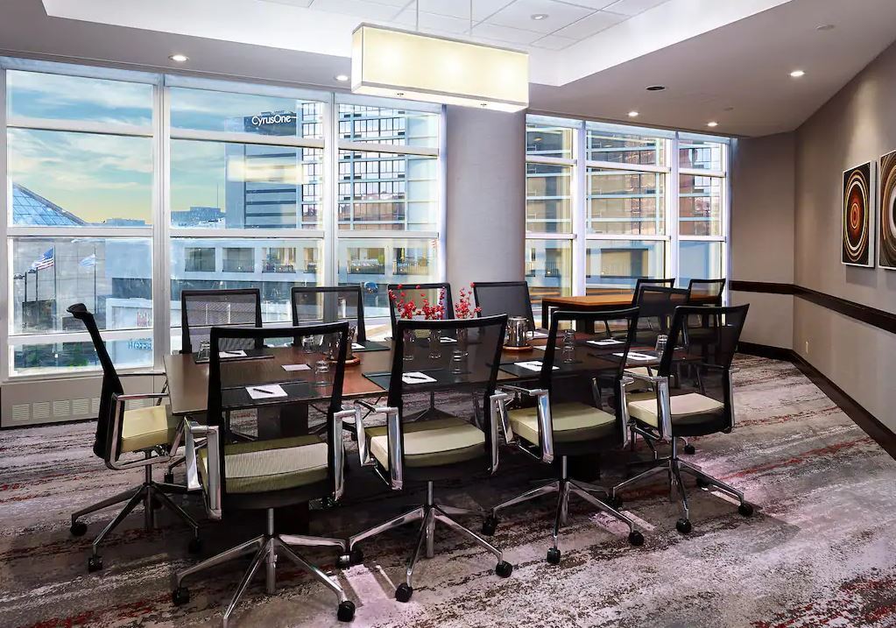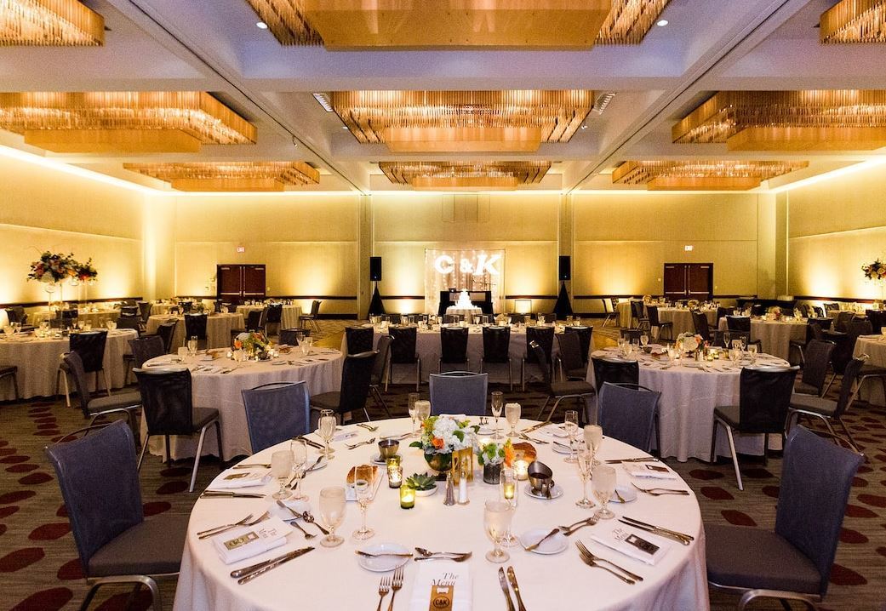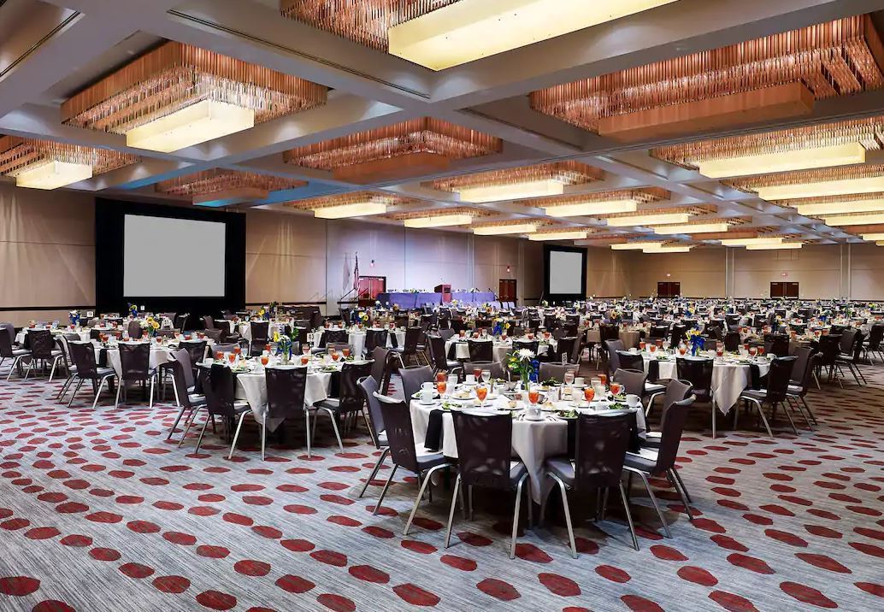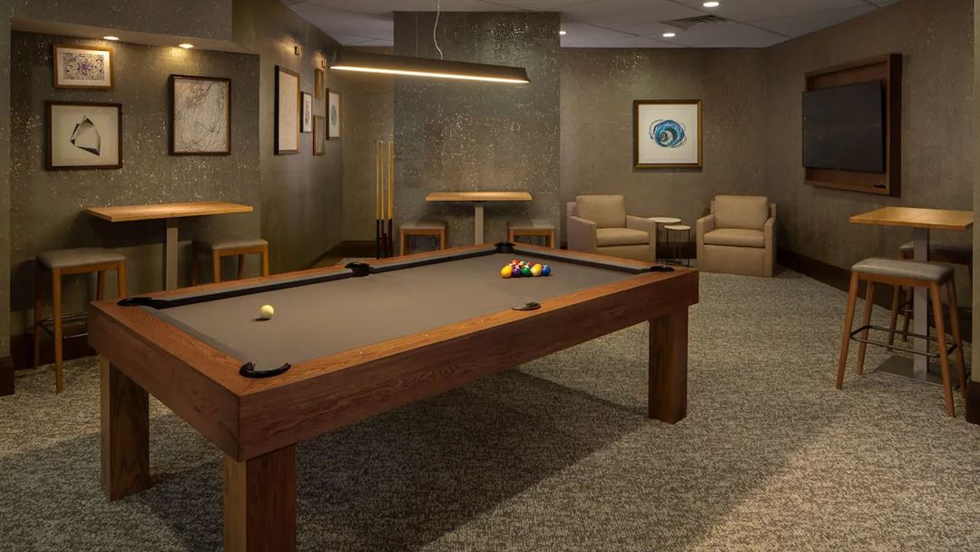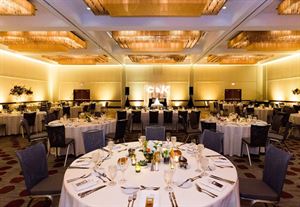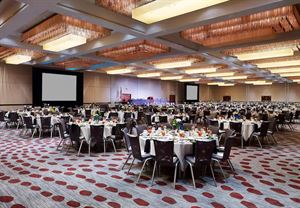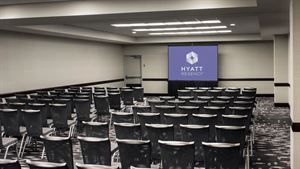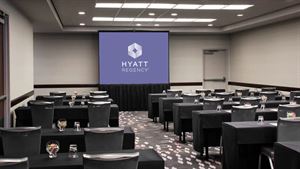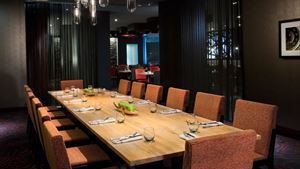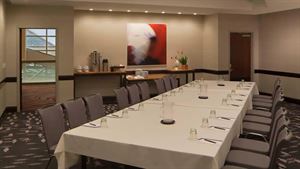Hyatt Regency Cincinnati
151 W 5th St, Cincinnati, OH
Capacity: 2,000 people
About Hyatt Regency Cincinnati
Take your meeting or event to the next level when you host it in our elegant venues in Cincinnati. Directly connected to the Duke Energy Convention Center, our dynamic spaces serve as the ideal backdrop for any occasion — from productive corporate meetings to beautiful weddings. Our 40,000 square feet of versatile and engaging space is made up of the largest hotel ballroom in the city, 18 meeting rooms, and multiple executive boardrooms with state-of-the-art technology, creative catering, and expert planning services.
Event Spaces
Regency Ballroom
Ballroom Foyer
Buckeye A & B
Bluegrass A & B
Private Dining Room at the Red Roost Tavern
Additional Event Spaces
Neighborhood
Venue Types
Amenities
- ADA/ACA Accessible
- Full Bar/Lounge
- Fully Equipped Kitchen
- Indoor Pool
- On-Site Catering Service
- Outdoor Pool
- Outside Catering Allowed
- Valet Parking
- Wireless Internet/Wi-Fi
Features
- Max Number of People for an Event: 2000
- Number of Event/Function Spaces: 25
- Total Meeting Room Space (Square Feet): 14,000
- Year Renovated: 2002
