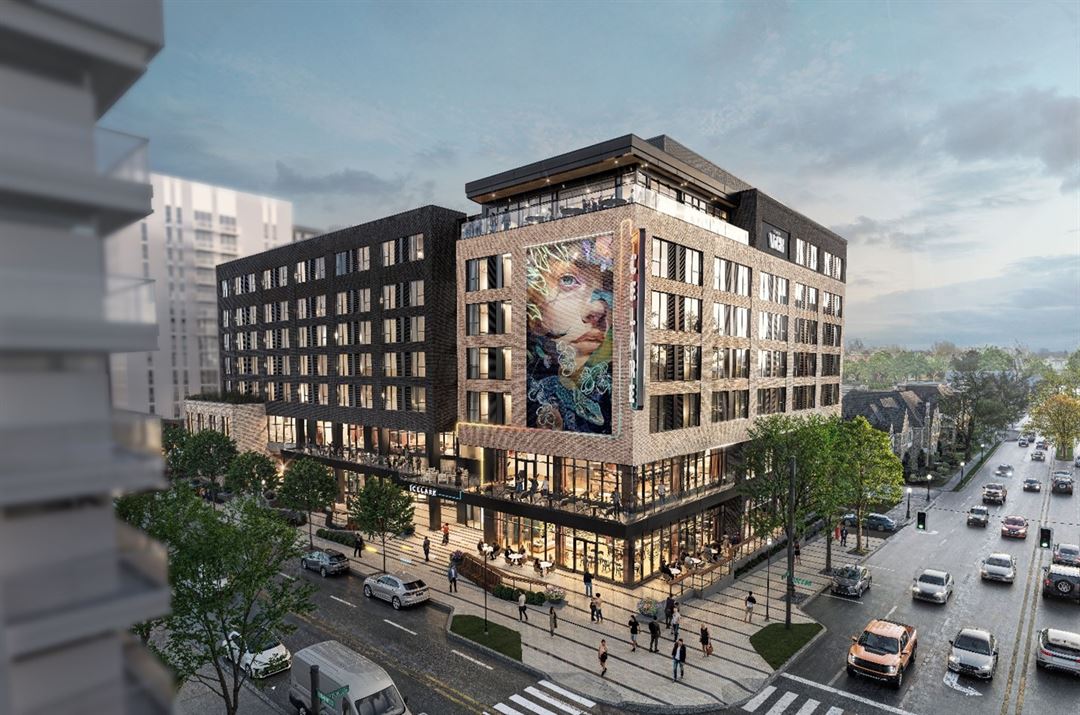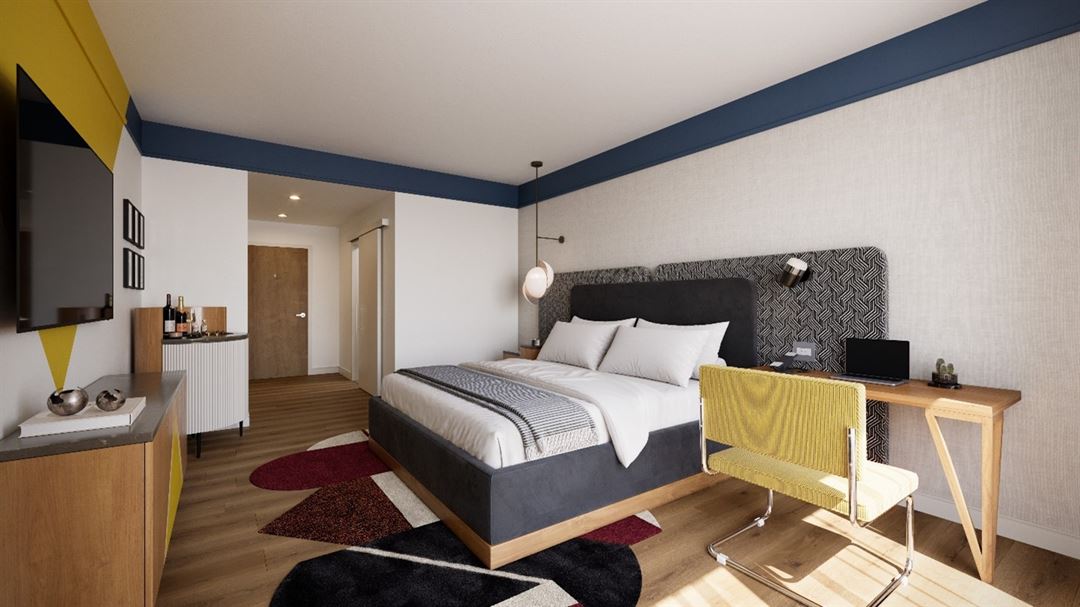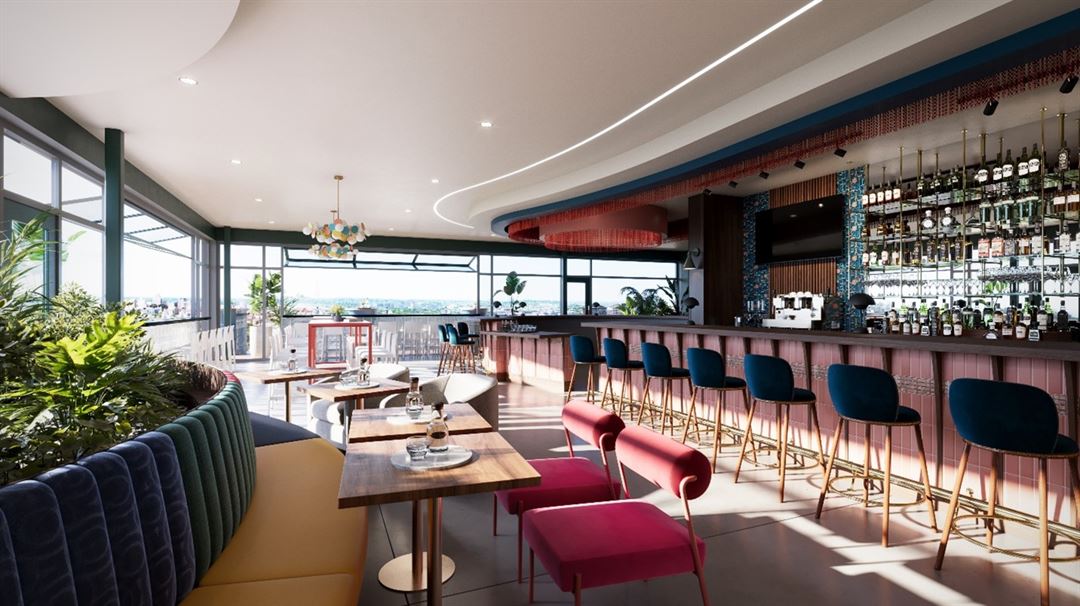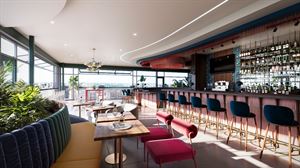Hotel Celare, a Marriott Tribute Portfolio Hotel
310 Straight Street, Cincinnati, OH
Capacity: 200 people
About Hotel Celare, a Marriott Tribute Portfolio Hotel
Now Open!
Hotel Celare is a brand-new, full-service Marriott hotel located on University of Cincinnati's Campus. With 6,000 square feet of indoor and outdoor event space, Hotel Celare is the perfect location for your wedding, celebration, or business meeting.
Our second-floor ballroom features floor to ceiling windows and access to an outdoor, covered terrace. This space is perfect for a wedding of up to 130 guests or a cocktail reception for 200. Three comfortable and modern board rooms can accommodate 2-20 guests, and all have built in AV equipment.
Host Semiprivate Happy Hours or Full Buy-Outs on our 7th Floor Rooftop Bar, The Vick! Craft cocktails, light bites, and stunning views of campus and the downtown city skyline will surely delight all of your guests!
Event Pricing
Breakfast
Attendees: 0-200
| Deposit is Required
| Pricing is for
parties
and
meetings
only
Attendees: 0-200 |
$29 - $58
/person
Pricing for parties and meetings only
Lunch
Attendees: 0-200
| Deposit is Required
| Pricing is for
parties
and
meetings
only
Attendees: 0-200 |
$42 - $65
/person
Pricing for parties and meetings only
Dinner
Attendees: 0-200
| Pricing is for
all event types
Attendees: 0-200 |
$70 - $125
/person
Pricing for all event types
Receptions
Attendees: 0-300
| Deposit is Required
| Pricing is for
all event types
Attendees: 0-300 |
$50 - $150
/person
Pricing for all event types
Event Spaces
The Vick
Onyx Ballroom
Garnet Boardroom
Emerald Boardroom
Jade Boardroom
Neighborhood
Venue Types
Amenities
- ADA/ACA Accessible
- Full Bar/Lounge
- Fully Equipped Kitchen
- On-Site Catering Service
- Outdoor Function Area
- Valet Parking
- Wireless Internet/Wi-Fi
Features
- Max Number of People for an Event: 200
- Number of Event/Function Spaces: 4
- Special Features: All Day Meeting Packages, Customizable Menus, State of the Art AV Equipment, Dedicated Meeting and Event Planners, Hotel Room Blocks
- Total Meeting Room Space (Square Feet): 6,000
- Year Renovated: 2024













