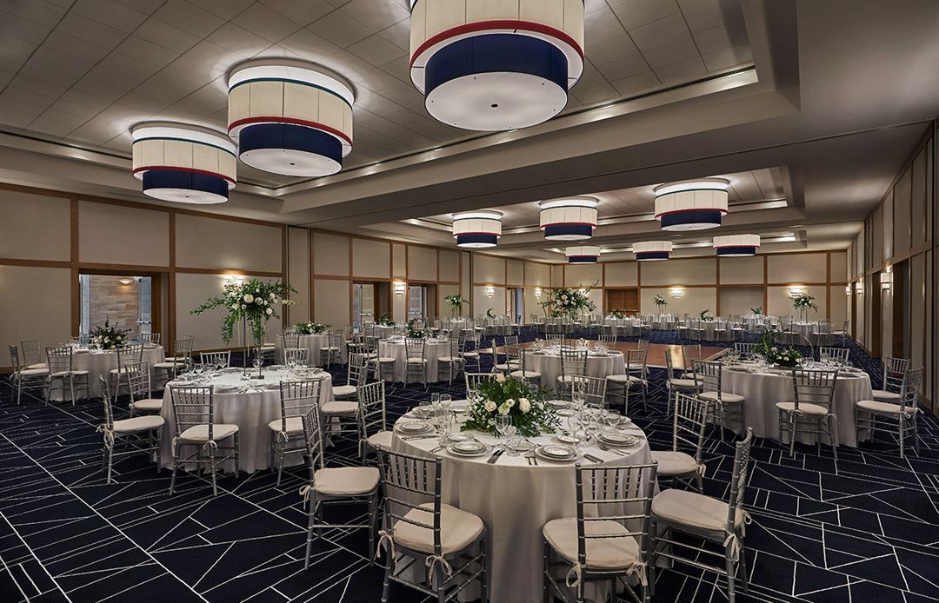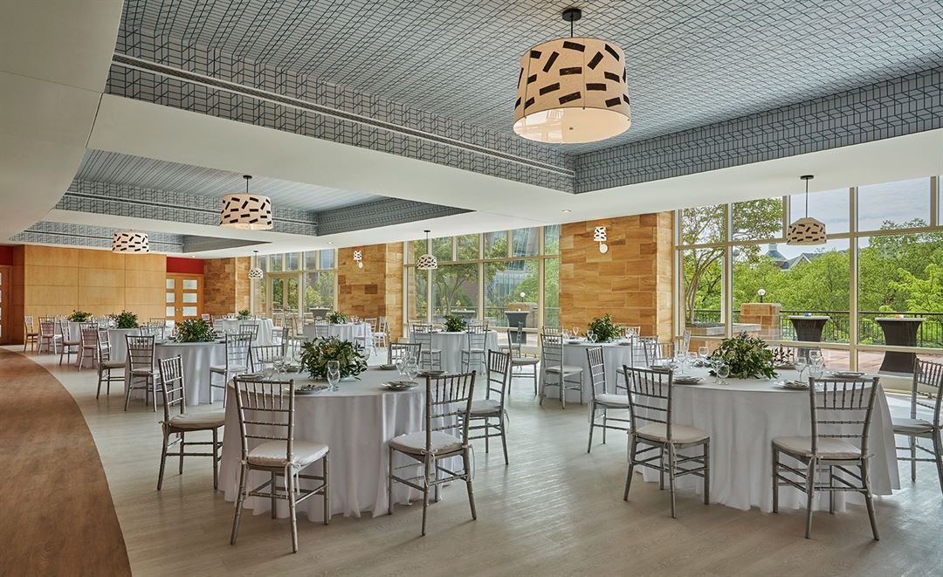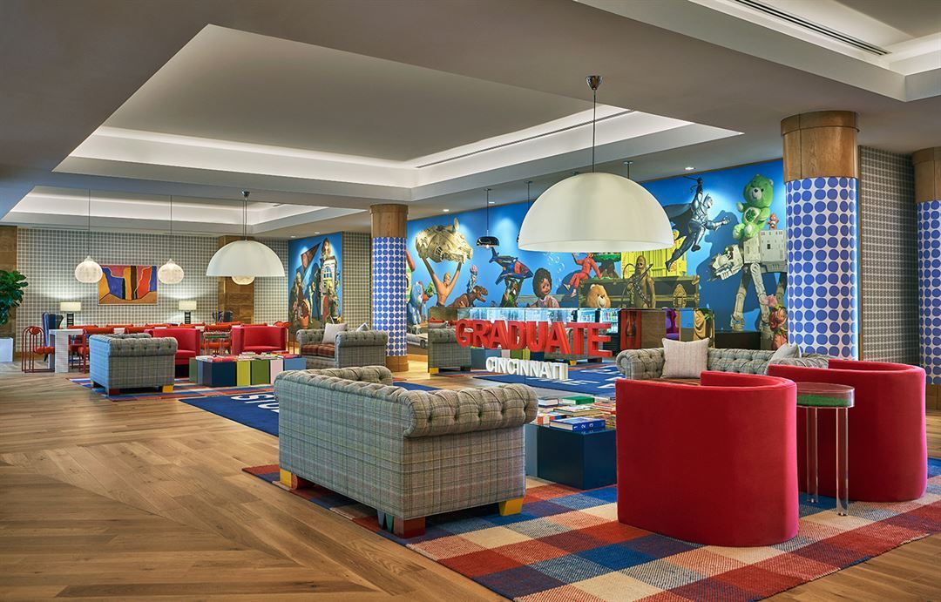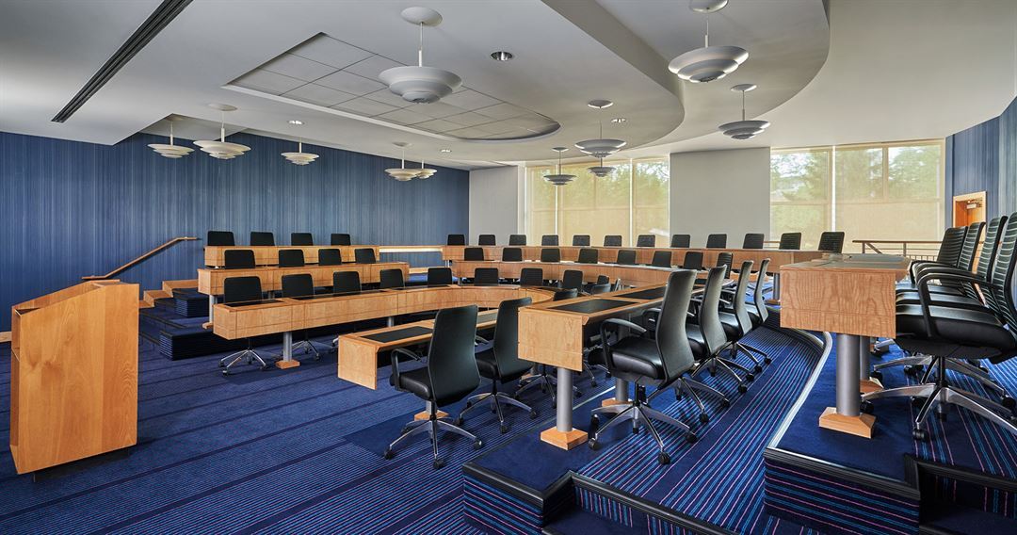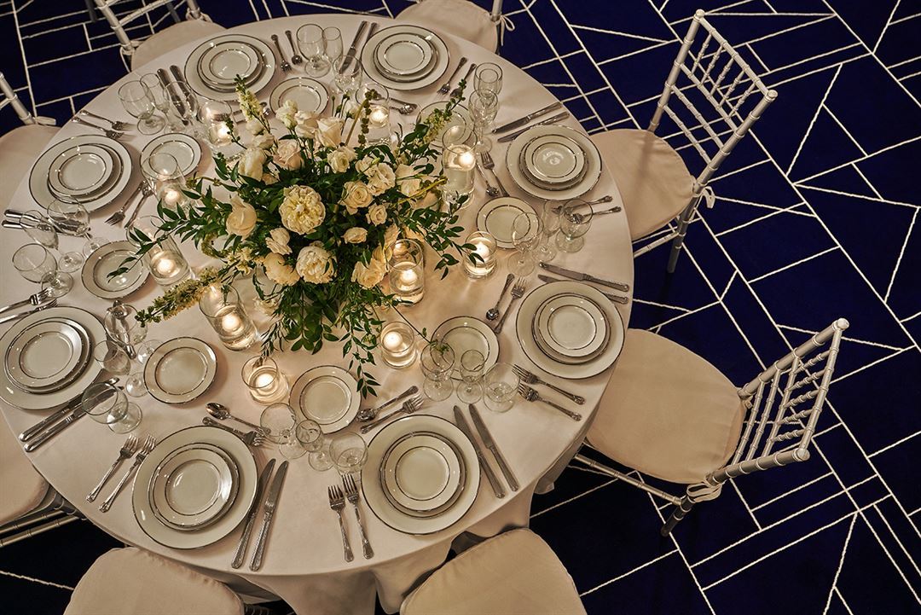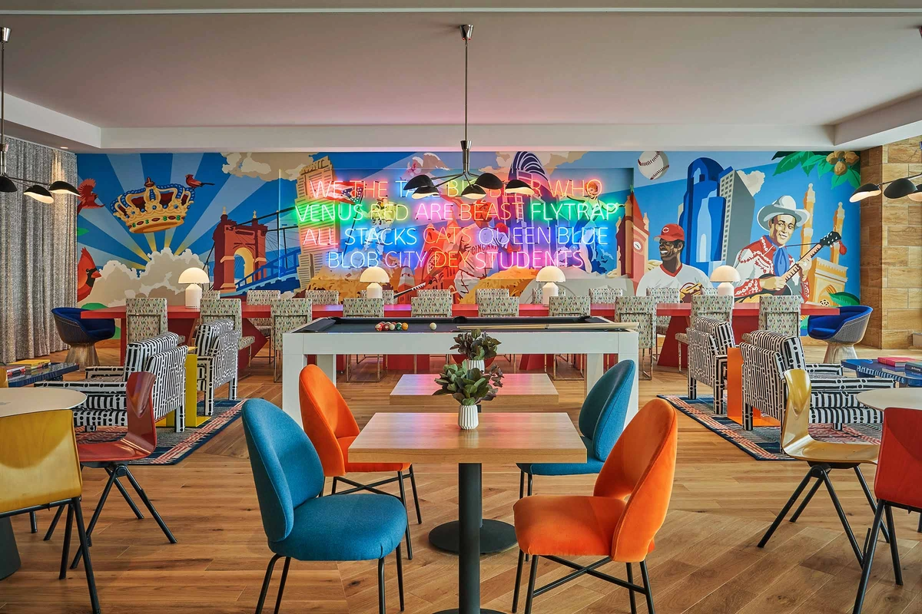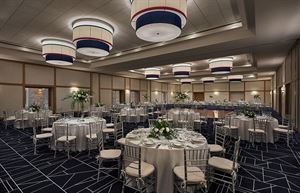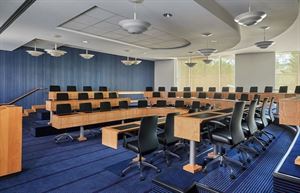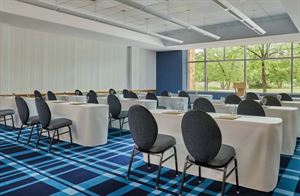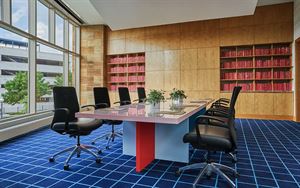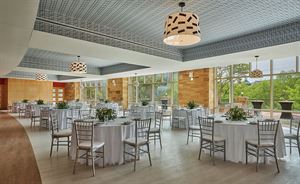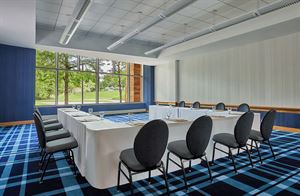About Graduate Cincinnati
Graduate Cincinnati is sure to provide the perfect location for the perfect beginning! Centrally located between I-75 and I-71, we are just minutes from the downtown area and riverfront attractions.
Our staff is dedicated to providing attentive and personalized service. With your input, our Wedding Specialist will help you design and coordinate your special day. Whether it’s customizing a menu, or scheduling florists and photographers, our professional Wedding Specialist will handle all of the details for you.
Graduate Cincinnati offers a one of a kind atmosphere designed to celebrate our great city of Cincinnati. The Grand Ballroom can host up to 300 guests very comfortably. Just outside of the Ballroom, our prefunction area offers a great space lined with windows, perfect for your cocktail hour. Our stunning staircase leading up to the Ballroom is ideal for bridal party pictures. We offer great outdoor Ceremony areas, with a beautiful water feature and amazing green space. We secure a backup room if there should be inclement weather.
Should you need rooms for out of town guests, we are happy to offer you group rates for 10 or more rooms per night.
For more information or to schedule an appointment to experience our one of a kind hotel, please click on the contact button on the right or contact our Wedding Specialist. Let us know you found us on Eventective!
Event Spaces
Cincinnatus Ballroom
The Beast Amphitheater
Corn Hole Room
Findlay Market Boardroom
Fountain Square Room (Jr. Ballroom)
Additional Event Spaces
Neighborhood
Venue Types
Amenities
- ADA/ACA Accessible
- Full Bar/Lounge
- On-Site Catering Service
- Outdoor Function Area
- Waterview
- Wireless Internet/Wi-Fi
Features
- Max Number of People for an Event: 600
- Number of Event/Function Spaces: 26
- Special Features: 2 Ballrooms and complete Conference Center
- Total Meeting Room Space (Square Feet): 32,000
- Year Renovated: 2020
