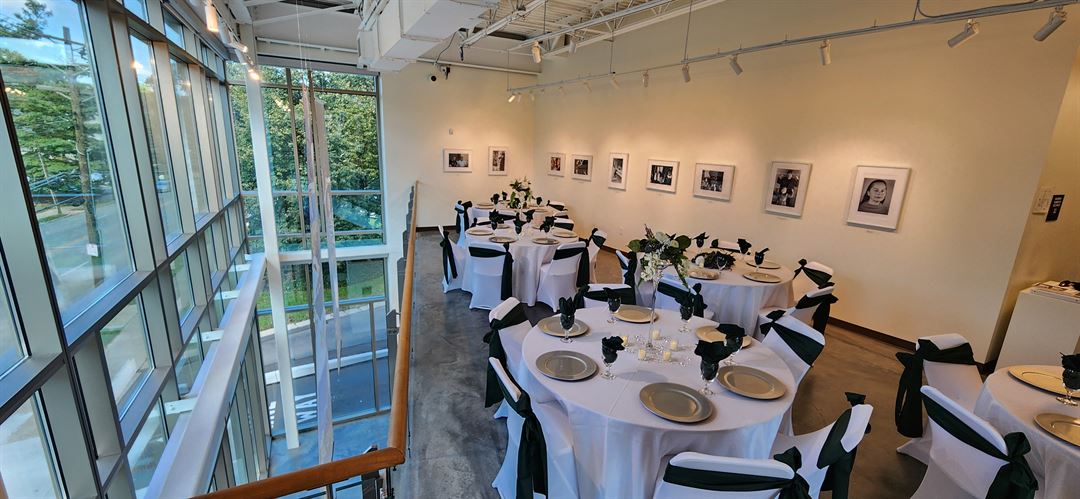
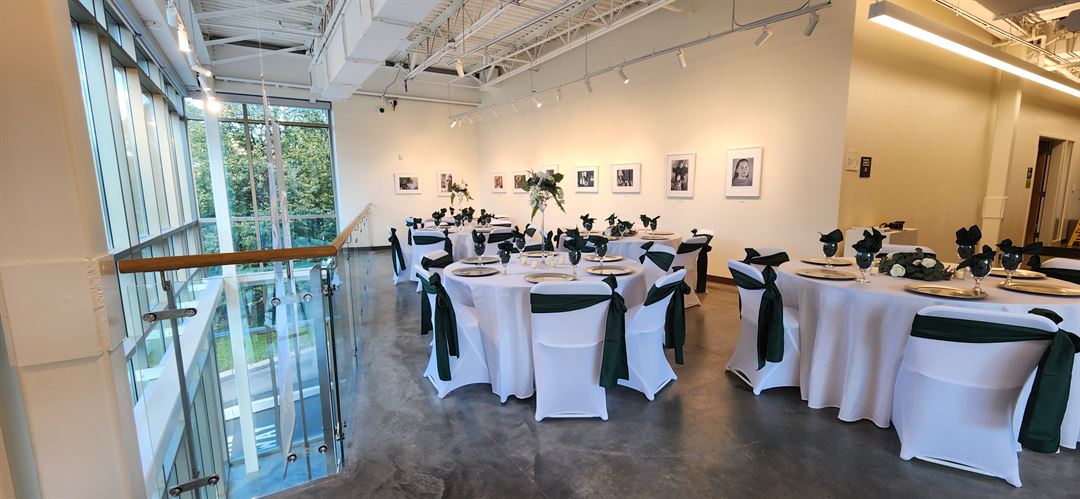
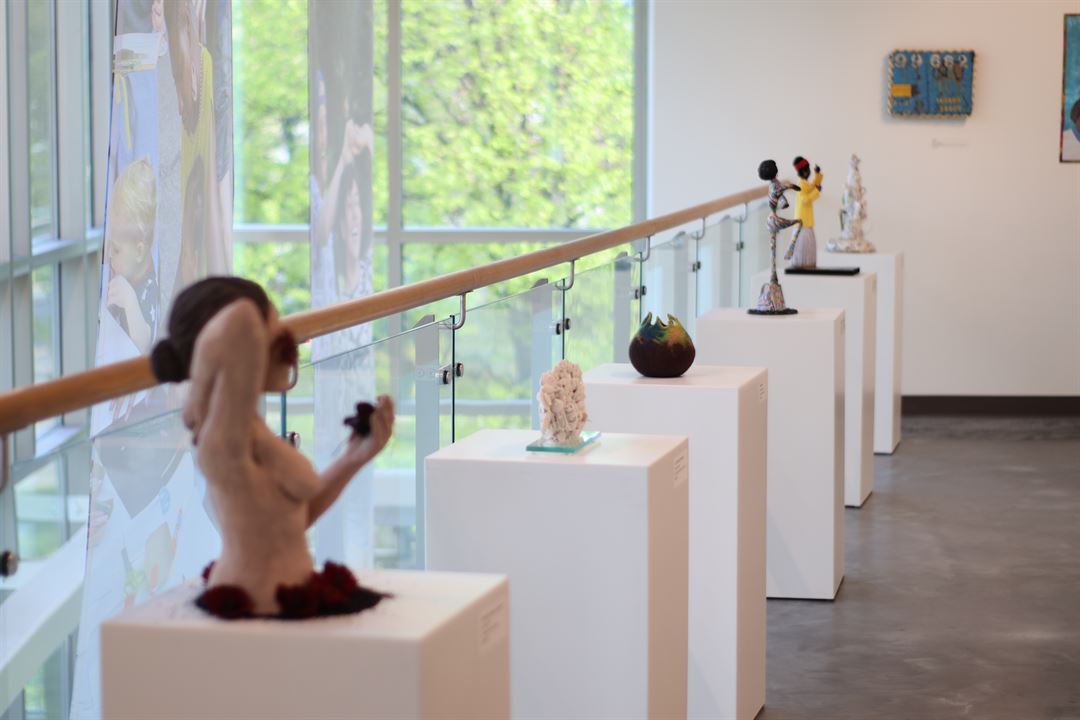
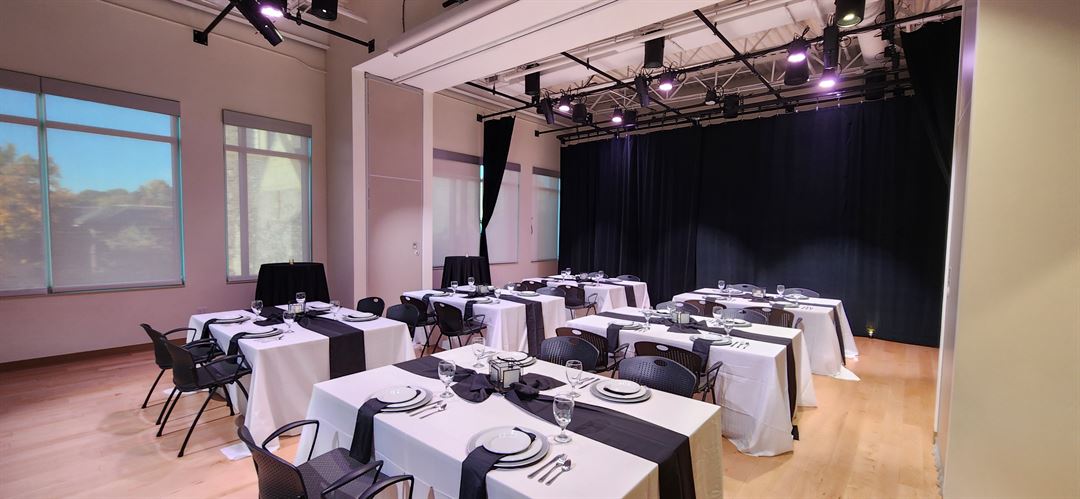
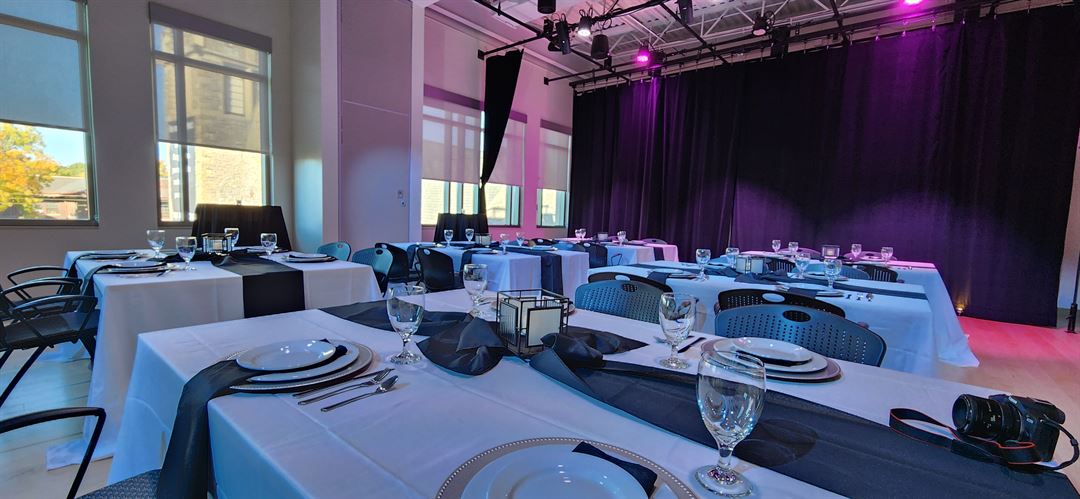







Clifton Cultural Arts Center
3412 Clifton Ave, Cincinnati, OH
200 Capacity
$180 to $5,000 / Wedding
Surrounded by the historic, charming architecture of Clifton’s Gaslight District and located just blocks from the University of Cincinnati, Cincinnati Zoo, and Good Sam Hospital. CCAC’s central location in Uptown Cincinnati is unparalleled.
The space offers a variety of unique spaces, such as our beautiful, glass-enclosed Elizabeth Nourse and Mezzanine Galleries, furnished with a balcony opening down to the floor below. Our state-of-the-art McKillip Theater, with its spacious seating, customizable layouts, and fully-equipped lighting and AV systems, provides the perfect canvas for your performance, presentation, ceremony, or wedding reception. Don't forget our breath-taking green space Rooftop. A unique outdoor space unlike anything else in the city, with it's 360° treetop view, a backdrop fitting for any special occasion.
No matter if you're planning a wedding, corporate meet-up, holiday party, charity fundraiser, or a celebration of one's life's greatest milestones, CCAC is inviting and captivating home will make your event a masterpiece.
Event Pricing
Venue
120 people max
$180 - $5,000
per event
Event Spaces
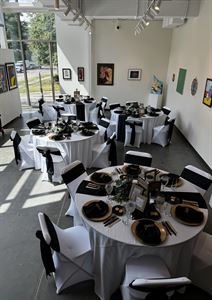
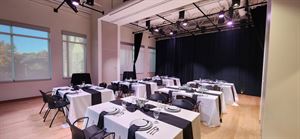
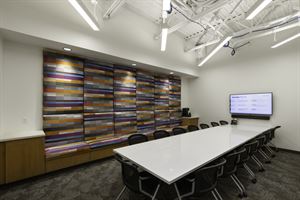

Additional Info
Neighborhood
Venue Types
Amenities
- ADA/ACA Accessible
- Full Bar/Lounge
- On-Site Catering Service
- Outdoor Function Area
- Wireless Internet/Wi-Fi
Features
- Max Number of People for an Event: 200
- Number of Event/Function Spaces: 7
- Special Features: Rooftop, State-of-the-art Theater w/ built-in screen, Built-in AV System, Special Lighting Options/Spot lights, Catering Station, On-site Parking
- Year Renovated: 2024